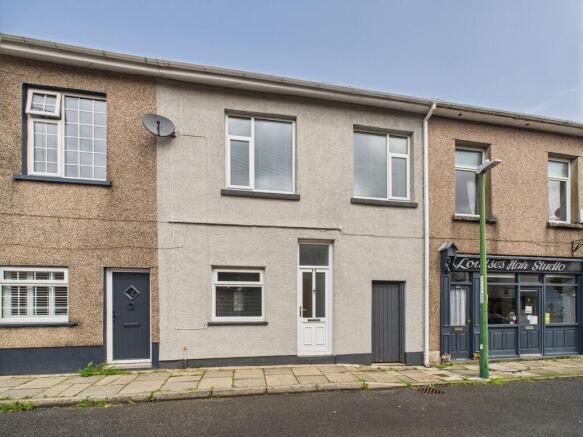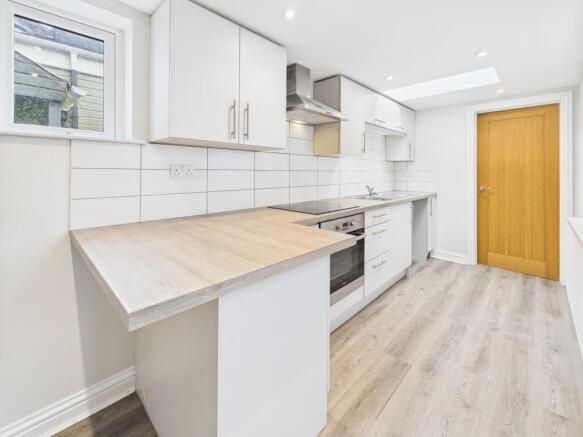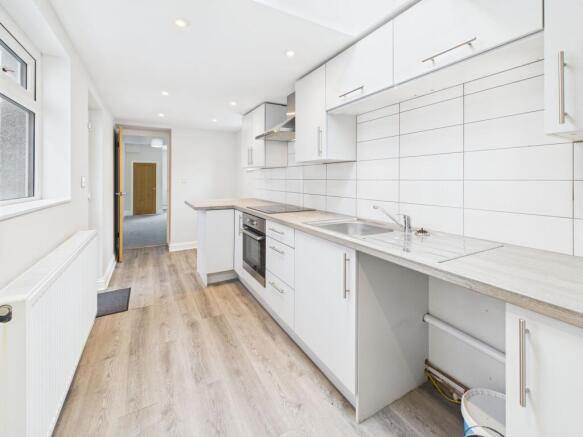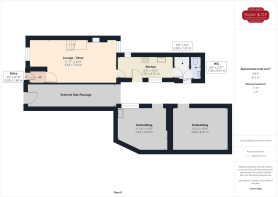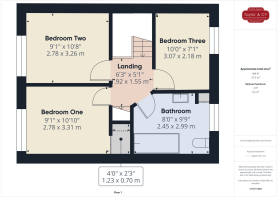Worcester Street, Brynmawr, NP23

- PROPERTY TYPE
Terraced
- BEDROOMS
3
- BATHROOMS
1
- SIZE
1,798 sq ft
167 sq m
- TENUREDescribes how you own a property. There are different types of tenure - freehold, leasehold, and commonhold.Read more about tenure in our glossary page.
Freehold
Key features
- Generously proportioned three bedroomed end of terrace family home in an ultra convenient position close to the high street
- Spacious dual aspect lounge / diner
- Dual aspect kitchen / breakfast room with contemporary units
- Utility room
- Large modern first floor bathroom with fitted bathroom furniture, plus ground floor cloakroom
- Bonus carpeted loft room with skylight windows, heating and eaves storage
- No connected chain & neutral décor throughout
- Covered side access | Two substantial part stone outbuildings
- Lawned rear garden | Residents’ parking available on street
Description
This generously proportioned three bedroomed end of terrace family home occupies an ultra-convenient position within walking distance of the high street, retail park and town services. Renovated by the current owners in 2020, this super home is presented with a contemporary presentation and neutral décor throughout and benefits from replacement windows, an electrical upgrade, annual servicing of its 5 year old boiler, fitted smoke and carbon monoxide alarms; plus, a new kitchen, first floor bathroom suite and ground floor cloakroom installed at purchase.
Arranged over three floors, this home offers flexible living spaces and despite its renovation, the opportunity to add greater value through the restoration of the two substantial outbuildings in the garden at the rear of the property. Being accessed independently of the house through a secure covered side passage, the outbuildings are a useful and unusual addition for hobby enthusiasts, and they also offer the potential for conversion to residential living spaces, home working or even a personal gym, subject to the necessary consent. Internally this larger than average home has a dual aspect lounge/ diner, a kitchen/breakfast room with a utility room adjoining, plus three good size first floor bedrooms which are served by a bathroom and a cloakroom. Of particular interest to buyers who are seeking supplementary space, the loft is accessed by a fixed staircase and has been carpeted with two skylight windows added, together with heating and a power supply, making this element of this house a useful bonus addition to the property.
EPC Rating: D
ENTRANCE LOBBY
A composite part glazed entrance door with picture window above opens into the entrance lobby with a panelled door opening into:
DUAL ASPECT LOUNGE / DINER
A spacious reception room enjoying a dual aspect with double glazed windows to both the front and rear aspects,
attractive decorative fireplace with an impressive wood lintel over a slate hearth and brick interior, central staircase to the first floor with a partly glazed balustrade enabling the light to filter between the reception spaces, two radiators, electricity consumer unit, fitted cupboard housing gas meter. A step leads from this reception room into:
DUAL ASPECT KITCHEN / BREAKFAST ROOM
Fitted with a range of contemporary cabinets with a flush door finish with complementary brushed chrome door furniture, contrasting wood style laminate worktops with tiled splashbacks incorporating a breakfast bar seating area, inset sink unit, inset four ring hob with extractor hood above and oven beneath, space for dishwasher and fridge/freezer, double glazed skylight, double glazed door opening into the garden, double glazed windows to both sides of the kitchen, radiator, ceiling spotlights, wood style flooring. Door to:
UTILITY ROOM
Fitted worktop with tiled splashback, space for washing machine, double glazed window to the side aspect, radiator, continued wood style flooring. Door to:
GROUND FLOOR CLOAKROOM
Lavatory, wash hand basin in vanity unit, extractor fan, radiator, continued wood style flooring.
LANDING
Staircase to the loft room.
BEDROOM ONE
Double glazed window to the front aspect, radiator, inbuilt cupboard.
BEDROOM TWO
Double glazed window to the front aspect, radiator.
BEDROOM THREE
Double glazed window to the rear aspect, radiator.
BATHROOM
Fitted with a modern white suite to include a panelled bath with thermostatic shower mixer over and glass shower screen, lavatory, wash hand basin fitted in a vanity unit with illuminated mirror above, frosted double glazed window, extractor fan, radiator, airing cupboard housing Baxi boiler (installed 2020).
LOFT ROOM WITH A-FRAME CEILING
Whilst this room does not have the required consent in place to be described as a bedroom, it is a highly useable bonus space with a fixed staircase from the first-floor landing leading to the loft area and a door to the stairwell. There are two Velux skylight windows, a radiator, carpeted floor and eaves storage cupboards to either side.
OUTBUILDING ONE
Door opening, double glazed window, concrete floor, sink unit, power (not tested).
OUTBUILDING TWO
Door opening, vaulted ceiling, exposed stone walling, part brick/part stone flooring, power (not tested).
Front Garden
The property is pavement fronted with gated access to the rear of the property providing a useful covered space to the side of the property.
Rear Garden
A pathway links the side of the house to a stone wall enclosed lawned garden.
Buyer Note | The neighbouring property has a right of way over the path to the side passage.
The property includes two outbuildings suitable for a variety of purposes which are brick front faced with stone walling to the rear and sheeted roofs.
Disclaimer
These particulars have been compiled with reference to our obligations under THE DIGITAL MARKET, COMPETITION & CONSUMER ACT 2024: Every attempt has been made to ensure accuracy; however, these property particulars are approximate and for illustrative purposes only and they are not intended to constitute part of an offer of contract. We have not carried out a structural survey and the services, appliances and specific fittings have not been tested. All photographs, measurements, floor plans and distances referred to are given as a guide only and should not be relied upon for the purchase of any fixture or fittings; it must not be inferred that any item shown is included with the property. Lease details, service charges and ground rent (where applicable) are given as a guide only and should be checked prior to agreeing a sale. If there is any point which is of particular importance to you, please contact us and we will provide any information you require.
Brochures
Key facts for buyersProperty Brochure- COUNCIL TAXA payment made to your local authority in order to pay for local services like schools, libraries, and refuse collection. The amount you pay depends on the value of the property.Read more about council Tax in our glossary page.
- Band: B
- PARKINGDetails of how and where vehicles can be parked, and any associated costs.Read more about parking in our glossary page.
- Yes
- GARDENA property has access to an outdoor space, which could be private or shared.
- Front garden,Rear garden
- ACCESSIBILITYHow a property has been adapted to meet the needs of vulnerable or disabled individuals.Read more about accessibility in our glossary page.
- Ask agent
Worcester Street, Brynmawr, NP23
Add an important place to see how long it'd take to get there from our property listings.
__mins driving to your place
Get an instant, personalised result:
- Show sellers you’re serious
- Secure viewings faster with agents
- No impact on your credit score
Your mortgage
Notes
Staying secure when looking for property
Ensure you're up to date with our latest advice on how to avoid fraud or scams when looking for property online.
Visit our security centre to find out moreDisclaimer - Property reference 1a4a85ee-df46-41dc-93e7-0ec948ca2ee2. The information displayed about this property comprises a property advertisement. Rightmove.co.uk makes no warranty as to the accuracy or completeness of the advertisement or any linked or associated information, and Rightmove has no control over the content. This property advertisement does not constitute property particulars. The information is provided and maintained by Taylor & Co, Abergavenny. Please contact the selling agent or developer directly to obtain any information which may be available under the terms of The Energy Performance of Buildings (Certificates and Inspections) (England and Wales) Regulations 2007 or the Home Report if in relation to a residential property in Scotland.
*This is the average speed from the provider with the fastest broadband package available at this postcode. The average speed displayed is based on the download speeds of at least 50% of customers at peak time (8pm to 10pm). Fibre/cable services at the postcode are subject to availability and may differ between properties within a postcode. Speeds can be affected by a range of technical and environmental factors. The speed at the property may be lower than that listed above. You can check the estimated speed and confirm availability to a property prior to purchasing on the broadband provider's website. Providers may increase charges. The information is provided and maintained by Decision Technologies Limited. **This is indicative only and based on a 2-person household with multiple devices and simultaneous usage. Broadband performance is affected by multiple factors including number of occupants and devices, simultaneous usage, router range etc. For more information speak to your broadband provider.
Map data ©OpenStreetMap contributors.
