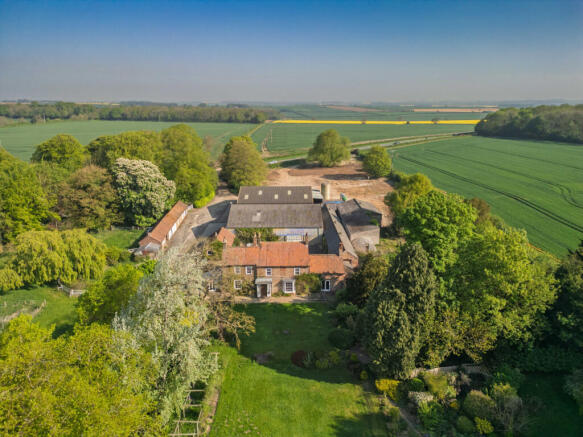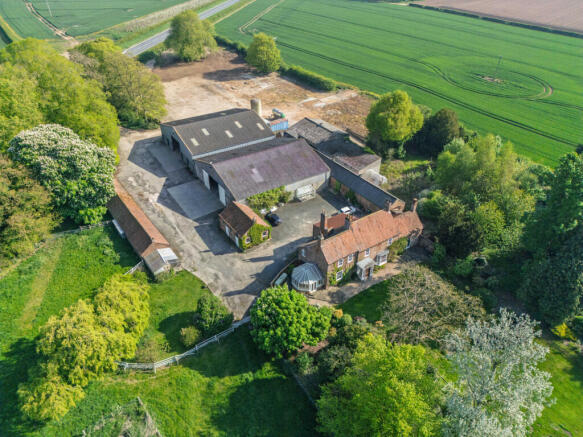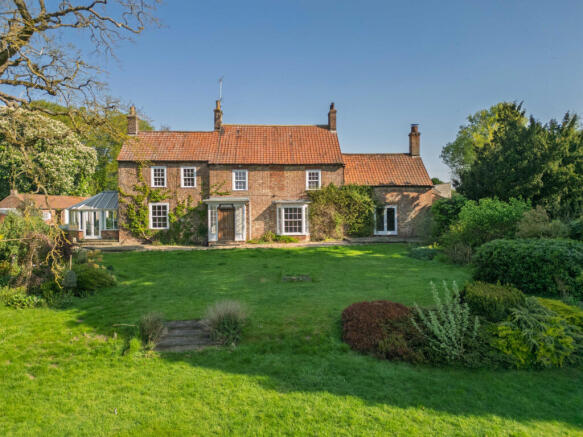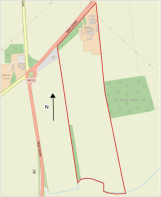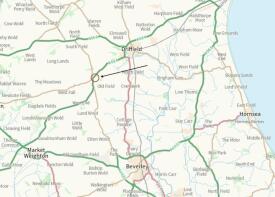
Bainton, Driffield, YO25 9EF
- PROPERTY TYPE
Farm Land
- BEDROOMS
5
- BATHROOMS
2
- SIZE
Ask agent
Description
BEACON FARM, BAINTON, NR DRIFFIELD, YO25 9EF
PERIOD FARMHOUSE, TRADITIONAL & MODERN FARM BUILDINGS AND PARKLAND PASTURE.
THE WHOLE EXTENDING TO APPROXIMATELY 41 ACRES.
Bainton 1 mile I Driffield 5 miles I Beverley 10 miles I Malton 18 miles I York 28 miles
(All distances approximate)
BEST AND FINAL OFFERS BY 12 NOON WEDNESDAY 1ST OCTOBER 2025
Formerly part of the Neswick Estate, Beacon Farm provides a rare opportunity to purchase a farmstead with period farmhouse, a range of both traditional and modern farm buildings suitable for a variety of uses, together with aound 36 acres of attractive parkland pasture
DESCRIPTION
Beacon Farm comprises an attractive period farmhouse beautifully situated within generous gardens together with ranges of traditional brick buildings and modern portal frame buildings which combine with an extensive stackyard to offer the opportunity, subject to any necessary consents, for a wide range of commercial, agricultural and amenity uses. The property looks out onto around 36 acres of parkland grasses all within a ring fence.
LOCATION AND ACCESS
Located approximately 1 mile to the north of the village of Bainton, Beacon Farm is accessed directly off the A164 road providing excellent road links in all directions.
The Market Towns of Driffield, Beverley and Malton are within easy driving distance providing a wide range of facilities and amenities. The city of York lies around 28 miles to the west.
HISTORY
Beacon Farm was historically part of the Neswick Estate and was purchased by the Vendor’s family in the mid twentieth century. The farm obtained its name from the beacon which once stood on land to the north of the farmstead with the purpose of alerting the surrounding countryside to the approach of danger. The front door to the farmhouse reputedly came from Warter Priory, which was demolished in the 1970s.
FARMHOUSE
A substantial detached period farmhouse of brick construction under a pitched tile roof. The original property has been altered over the years adding to its character. Internally the property includes a range of traditional features and is well suited for a sympathetic programme of modernisation.
The farmhouse provides bright and spacious accommodation extending to approximately 2,900 sq ft, it is centrally heated, predominantly double glazed and comprises the following accommodation:
GROUND FLOOR
Hall (2.05m x 5.25m)
Wood floor, wood staircase
Lounge (4.70m x 6.80m)
Carpet floor, open fire, bay window
Dining Room (5m x 5.57m)
Wood floor, open fire
Conservatory
Tiled floor
Inner Hall (1.31m x 7.88m)
Vinyl floor
Kitchen (3.69m x 5.06m)
Tiled floor, fitted units, oil fired Aga with back boiler
Pantry (1.31m x 3.71m)
Concrete floor, fitted shelving
Cloakroom
Tiled floor
Wet Room (1.89m x 2.64m)
Tiled floor, WC, wash hand basin, shower
Day Room (4.66m x 6.16m)
Part vinyl floor, brick fireplace with stove, French doors
Office (4.27m x 2.65m)
Carpet
Rear Entrance Hall (5.58m x 1.46m)
Tiled floor, gas boiler
FIRST FLOOR
Bedroom 1 (5.08m x 4.94m)
Carpet
Dressing Room (3.05m x 3.71m)
Carpet, fitted wardrobes leading through to store room
Ensuite
Vinyl floor, WC, wash hand basin, shower cubicle
WC (0.99m x 1.88m)
Vinyl floor, WC, wash hand basin
Bathroom (2.66m x 2.03m)
Carpet, wash hand basin, bath
Bedroom 2 (4.09m x 3.72m)
Carpet, fitted cupboard, fireplace
Bedroom 3 (3.62m x 3.72m)
Carpet, open fire, fitted cupboards
Bedroom 4 (2.74m x 4.91m)
Carpet, fitted cupboards
Bedroom 5 (4.57m x 6.08m)
Carpet
ATTIC
Wood floor, plastic skylights, wood single glazed windows
BUILDINGS
Beacon Farm provides a range of both modern and traditional agricultural buildings set to the north of the house. Historically there were additional buildings which have been demolished leaving a large yard which is considered suitable for a range of uses subject to obtaining any necessary consents.
All the buildings are shown on the plan and comprise:
1. Stables (divided internally into stables/ tack room)
Brick and tile construction
2. Traditional Range (divided internally into garages/ stores)
Brick and tile construction
3. Grain Store (22m x 25m)
5 bay steel portal frame, blockwork and profile sheets, wooden drive on drying floor and central passage, sliding door#
4. General Purpose Shed (22m x 25m)
5 bay steel portal frame, profile sheets, concrete floor, roller shutter door
4a. Lean to
Steel frame, profile sheets on three sides, hardcore floor
5. Former Piggery
Block construction, fibre cement roof, concrete floor, sliding doors
6. Traditional Range
Brick construction, sheet roof, concrete floor, divided internally with part being used in connection with the house
7. Former Piggery
Block construction, mono pitched sheeted roof, concrete floor
8. Potting Shed
Brick construction, mono pitch sheeted roof, concrete floor
LAND
The land extends to approximately 36.70 acres and lies to the south of the farmstead providing a superb outlook for the farmhouse. It comprises parkland pasture with areas of ridge and furrow together with established predominantly oak woodland to the south of the western boundary and a small pond. The land is accessed via the farmstead and benefits from a water supply to the north.
The land is classified as Grade 2 and Grade 3 by the DEFRA Agricultural Land Classification.
GENERAL REMARKS AND STIPULATIONS
Method of Sale
The property is for sale as a whole by Private Treaty. Interested parties should register their interest with Dee Atkinson and Harrison to be kept informed as to how the sale will be concluded.
Fixtures & Fittings
All fixtures and fittings are included in the sale unless specifically referred to in these particulars. The fibreglass fertiliser tank will be removed.
Tenure & Possession
The property is for sale freehold with vacant possession on completion.
Services
Water and three phase mains electricity are connected. We understand that foul drainage for the farmhouse is to a private system. The property is connected to gas central heating, but we have been advised that the tank does not comply with current regulations and is disconnected.
Energy Performance Certificate (EPC)
EPC Rating- F. A copy of the certificate is availble upon request.
Council Tax
Council Tax is payable to the East Riding of Yorkshire Council. Beacon Farm is classified as Band E.
Sporting & Mineral Rights
In so far as they are owned, the sporting and mineral rights are in hand and are included in the sale.
Public Rights of Way, Easements & Wayleaves
The property is sold with the benefit of all granted rights of way, water drainage, water courses, support, electricity supplies, light, other easement or quasi-easements and restrictive covenants, and all existing or proposed wayleaves for electricity, drainage, water, gas, and any other pipes whether shown on the plan or indicated in these particulars or not and without any obligation to define the same respectively.
Nitrate Vulnerable Zone
The property is located within a surface water Nitrate Vulnerable Zone.
VAT
In the event that the sale of the property or any part of it or any right attached to it becomes chargeable for the purposes of VAT, such tax will be payable in addition to the purchase price. As far as the Vendors are aware the property is not subject to VAT.
Plans, Areas, & Schedules
The plans provided in these sale particulars are for guidance only. It is the responsibility of the Purchaser(s) to verify the boundaries and area of the property before completing a sale. These sales particulars were completed in June 2025. The photographs were taken in April 2025.
Contaminated Land
The Vendors are not aware of any land having been filled with any contaminated matter referred to in the Environmental Protection Act 1990. The Vendors do not give any guarantee or guarantees in this respect and advises the Purchaser(s) to undertake enquiries and investigations, which may be necessary to satisfy themselves that none of this land is so filled.
Local Authority
East Riding of Yorkshire Council, County Hall, Beverley, East Yorkshire, HU17 9BA.
T: .
Viewings
Strictly by prior appointment with Dee Atkinson & Harrison .
Health & Safety
Parties are reminded to be vigilant when making an inspection or viewing the property and be aware of potential hazards. Parties viewing the property do so, entirely at their own risk.
FURTHER INFORMATION
Samantha Mellor MRICS FAAV Rebecca Horne MRICS FAAV
E: sam. E:
T: T:
Sale Particulars prepared June 2025
Brochures
Brochure 1Bainton, Driffield, YO25 9EF
NEAREST STATIONS
Distances are straight line measurements from the centre of the postcode- Hutton Cranswick Station4.1 miles
- Driffield Station4.6 miles
Notes
Disclaimer - Property reference 060. The information displayed about this property comprises a property advertisement. Rightmove.co.uk makes no warranty as to the accuracy or completeness of the advertisement or any linked or associated information, and Rightmove has no control over the content. This property advertisement does not constitute property particulars. The information is provided and maintained by Dee Atkinson & Harrison, Driffield. Please contact the selling agent or developer directly to obtain any information which may be available under the terms of The Energy Performance of Buildings (Certificates and Inspections) (England and Wales) Regulations 2007 or the Home Report if in relation to a residential property in Scotland.
Map data ©OpenStreetMap contributors.
