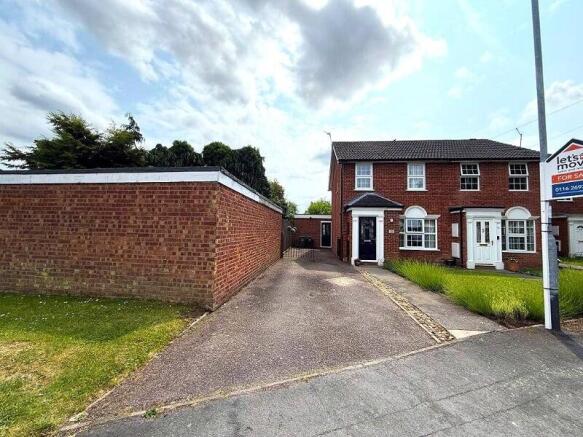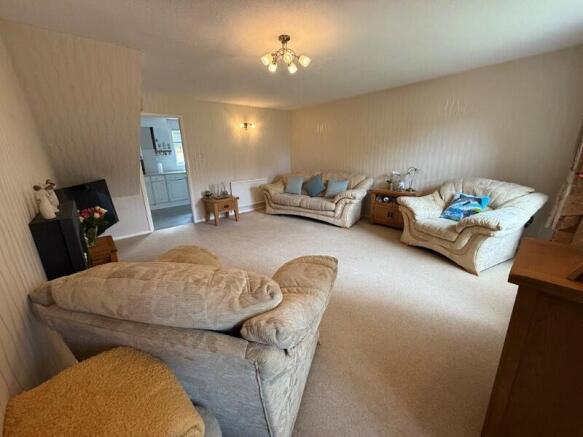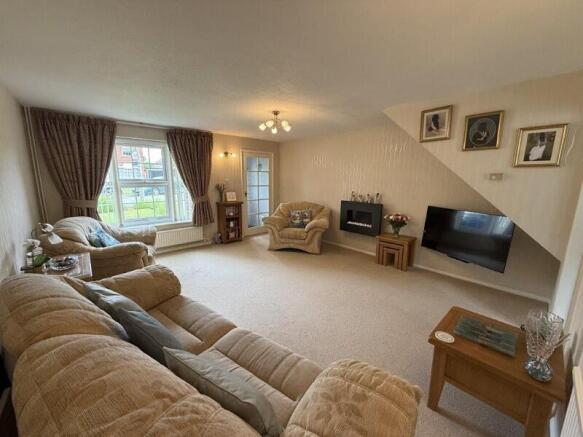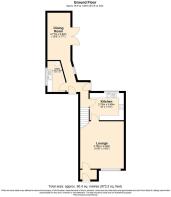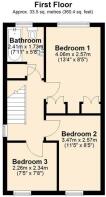Chatsworth Drive, Syston, Leicestershire. LE7 1HX

- PROPERTY TYPE
End of Terrace
- BEDROOMS
3
- BATHROOMS
1
- SIZE
Ask agent
- TENUREDescribes how you own a property. There are different types of tenure - freehold, leasehold, and commonhold.Read more about tenure in our glossary page.
Freehold
Key features
- Generous Corner Plot
- Plenty of Off-Street Parking
- No Upward Chain
- Spacious Feel Throughout
- Superb, South-Facing Garden
- Recently Upgraded Double Glazing
- Appealing, Georgian Exterior
- Popular Residential Location
- Possibility of Extending (STPP)
Description
Property briefly comprises: porch space with handy storage area, generous lounge, kitchen, extended to the converted garage, which houses the utility area and a dining room with French doors onto the garden. Rising to the first floor are the three well-proportioned bedrooms and family bathroom. To the rear is the delightful south-facing garden, a superb space to make the most of pleasant afternoons and evenings, complete with plenty of off-street parking space.
This would make an excellent family home, a great opportunity for first-time buyers or those seeking to downsize, possibility here of looking at extending further should this be required and subject to relevant planning permissions.
Syston is an extremely popular town; benefiting from a wide range of retail & leisure options, including branches of major supermarkets, parks, leisure centre, post office and a number of public houses. The property is also convenient for a range of well-regarded schooling, both primary and secondary, situated between Wreake Valley Academy & Roundhill Academy.
Syston is also well placed for commuters, the property is only a short walk from the train station and is well served by plenty of public transport options both by road and rail to Leicester, Loughborough, Melton Mowbray and the property is in prime position for access to the A46 & A607 to allow for commuting throughout the East Midlands and wider area.
Porch
0.99m Max x 1.68m Max (3' 3" Max x 5' 6" Max)
Property is accessed via composite door into the welcoming porch space, with convenient space for storage such as coats & shoes.
Lounge
4.78m Max x 4.40m Max (15' 8" Max x 14' 5" Max)
Entering the generous lounge, this room runs the full width of the property and is presented in neutral decor with carpeted flooring. The ample uPVC window in the Georgian style overlooks the front aspect and has recently been updated.
Kitchen
2.75m Max x 3.45m Max (9' 0" Max x 11' 4" Max)
The ample kitchen space features a range of wall and base units in a white wooden finish with complementing worktops in an overall appealing contemporary decorative scheme with linoleum flooring, with generous uPVC double glazed window to the rear.
Utility Room
3.12m Max x 1.82m Max (10' 3" Max x 6' 0" Max)
Accessed via the rear lobby this useful space features plumbing for multiple appliances and offers additional storage with uPVC double glazed window to the side aspect.
Dining Room
4.77m Max x 2.32m Max (15' 8" Max x 7' 7" Max)
Currently configured as a dining room and presented in a tasteful neutral scheme with carpeted flooring. French doors overlook and allow access to the rear garden, a perfect space for entertaining in inclement weather and could be configured to suit a range of purposes.
Bedroom 1
4.06m Max x 2.57m Max (13' 4" Max x 8' 5" Max)
Generous principal bedroom in neutral scheme with carpeted flooring, uPVC double glazed window overlooks the rear and benefiting from fitted wardrobes running full width of the room.
Bedroom 2
3.47m Max x 2.57m Max (11' 5" Max x 8' 5" Max)
Further double bedroom in neutral decor with carpeted flooring and uPVC double glazed window overlooking the front aspect.
Bedroom 3
2.26m Max x 2.34m Max (7' 5" Max x 7' 8" Max)
Well proportioned third bedroom with patterned wallpaper and carpeted flooring and uPVC double glazed window to the front aspect.
Bathroom
2.41m Max x 1.73m Max (7' 11" Max x 5' 8" Max)
Family bathroom benefits from three-piece suite comprised of low-level WC, pedestal sink and panelled bath with electric shower. Full tile surround to suite and obscured double glazed window to the rear aspect.
Outside
To the front aspect is an area laid to lawn with the driveway for that all-important off-street parking to the side aspect. Allowing for parking for up to 3 vehicles.
To the rear is the generous, south-facing garden, mainly laid to lawn with patio to the immediate rear extending around the converted garage to allow for seating to take advantage of pleasant weather, benefiting from being unoverlooked to allow for a secluded, private feel.
MATERIAL INFORMATION
To check Internet and Mobile Availability please use the following link: checker.ofcom.org.uk/en-gb/broadband-coverage To check Flood Risk please use the following link: check-long-term-flood-risk.service.gov.uk/postcode
GAS CENTRAL HEATING
Property benefits from gas-fired central heating.
DOUBLE GLAZING
Property benefits from modern, uPVC double glazing throughout.
COUNCIL TAX
Council tax is payable to Charnwood Borough Council. From enquiries, we are advised that the property is shown in Band B of the Property Bandings List.
VIEWINGS
Strictly by appointment with the sole selling agents.
MAKING AN OFFER
Current anti-money laundering regulations require that prospective buyers provide agents with photographic I.D. (e.g. Passport/ driving licence ) and also proof of address (e.g. current utility bill, bank statement etc. ) We will also require proof of how you will be funding your purchase; this may typically include mortgage in principal and bank statements. Your co-operation in respect of this matter is kindly requested, as we will require this information to agree a sale on a property.
VALUATION / MARKET APPRAISAL
Ready to sell your home? Discover the Let's Move difference-with a personalised touch, expert guidance, great marketing, and clear communication throughout, all focused on achieving the best outcome for you. Book your free valuation today and experience what sets us apart!
AGENTS ADVISORY
While we believe the provided information to be accurate, it acts only as a general guide and does not form any part of an offer or contract. Information is provided without liability, and any prospective buyers, lessees, or third parties should verify its accuracy through inspection or independent confirmation. Photographs, measurements, floor plans, and distances are for reference only and should not be relied upon for carpet purchase or other fittings. Let's Move has not tested any services or appliances. Lease details and service charges should be confirmed with your solicitor before contracts are exchanged. Employees of Let's Move are not authorised to provide any representation or warranty regarding the property. Let's Move retains the copyright.
Referrals
Let's Move Sales & Lettings have relationships with companies that offer quality conveyancing and mortgage advisory services that can search the whole of the market and we would be pleased to offer referrals to these. Please note that Let's Move Sales & Lettings may earn a referral fee for these recommendations. Please further note that you are free to choose your own providers of these services.
DISCLAIMER
The content on this Microsite has been uploaded by Let's Move Sales and Lettings, Hull. Rightmove Group makes no warranty as to the accuracy or completeness of the content, any queries should be sent directly to Let's Move Sales and Lettings, Hull. Where properties are displayed on a page, this comprises a property advertisement. Rightmove Group who operate the website Rightmove.co.uk makes no warranty as to the accuracy or completeness of the advertisement or any linked or associated information, and Rightmove has no control over the content. These property advertisements do not constitute property particulars. The information is provided and maintained by Let's Move Sales and Lettings, Hull. Please contact the agent directly to obtain any information which may be available under the terms of The Energy Performance of Buildings (Certificates and Inspections) (England and Wales) Regulations 2007 or the Home Report if in relation to a residential property in Scotland and if you have an
- COUNCIL TAXA payment made to your local authority in order to pay for local services like schools, libraries, and refuse collection. The amount you pay depends on the value of the property.Read more about council Tax in our glossary page.
- Band: B
- PARKINGDetails of how and where vehicles can be parked, and any associated costs.Read more about parking in our glossary page.
- Yes
- GARDENA property has access to an outdoor space, which could be private or shared.
- Yes
- ACCESSIBILITYHow a property has been adapted to meet the needs of vulnerable or disabled individuals.Read more about accessibility in our glossary page.
- Ask agent
Chatsworth Drive, Syston, Leicestershire. LE7 1HX
Add an important place to see how long it'd take to get there from our property listings.
__mins driving to your place
Get an instant, personalised result:
- Show sellers you’re serious
- Secure viewings faster with agents
- No impact on your credit score
Your mortgage
Notes
Staying secure when looking for property
Ensure you're up to date with our latest advice on how to avoid fraud or scams when looking for property online.
Visit our security centre to find out moreDisclaimer - Property reference PRA10264. The information displayed about this property comprises a property advertisement. Rightmove.co.uk makes no warranty as to the accuracy or completeness of the advertisement or any linked or associated information, and Rightmove has no control over the content. This property advertisement does not constitute property particulars. The information is provided and maintained by Let's Move Sales and Lettings, Hull. Please contact the selling agent or developer directly to obtain any information which may be available under the terms of The Energy Performance of Buildings (Certificates and Inspections) (England and Wales) Regulations 2007 or the Home Report if in relation to a residential property in Scotland.
*This is the average speed from the provider with the fastest broadband package available at this postcode. The average speed displayed is based on the download speeds of at least 50% of customers at peak time (8pm to 10pm). Fibre/cable services at the postcode are subject to availability and may differ between properties within a postcode. Speeds can be affected by a range of technical and environmental factors. The speed at the property may be lower than that listed above. You can check the estimated speed and confirm availability to a property prior to purchasing on the broadband provider's website. Providers may increase charges. The information is provided and maintained by Decision Technologies Limited. **This is indicative only and based on a 2-person household with multiple devices and simultaneous usage. Broadband performance is affected by multiple factors including number of occupants and devices, simultaneous usage, router range etc. For more information speak to your broadband provider.
Map data ©OpenStreetMap contributors.
