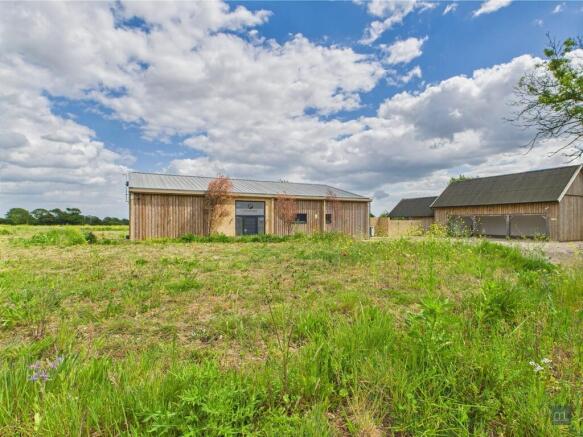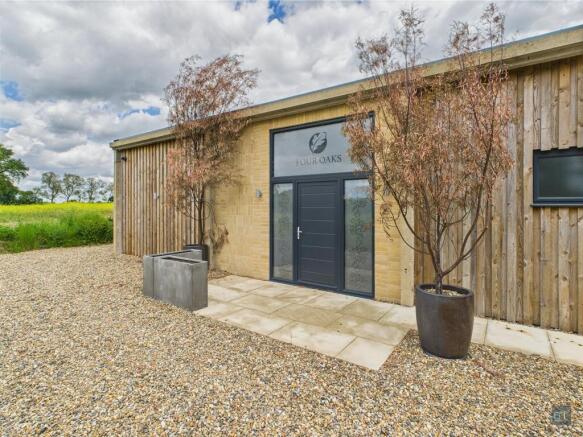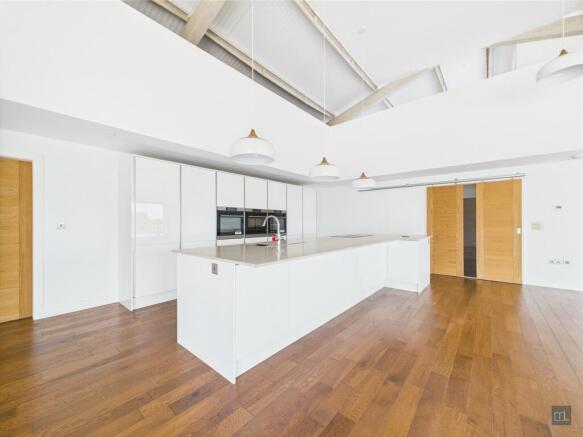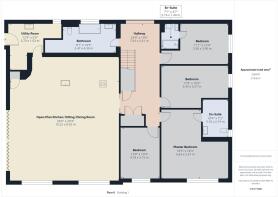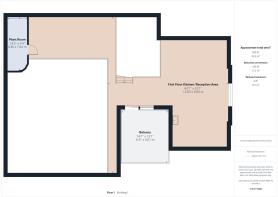Four Oaks, Lowes Hill, Kelsale, IP17 2PQ

- PROPERTY TYPE
Detached
- BEDROOMS
4
- BATHROOMS
3
- SIZE
Ask agent
- TENUREDescribes how you own a property. There are different types of tenure - freehold, leasehold, and commonhold.Read more about tenure in our glossary page.
Freehold
Key features
- A newly converted 4 bedroom contemporary barn conversion
- Situated in a rural position nearing the end of a single track road
- B Energy Rated with ASHP
- A roof terrace with far reaching views over the gardens and farmland
- Finished to a high specification throughout
- An impressive open plan main reception room overlooked by first floor landing
- An outbuilding consisting of a treble carport with room above offering flexible usage
- Outside kitchen and covered entertaining area
- Large patio overlooking the rear gardens and
- abutting farmland
Description
set foot inside
Four Oaks which has recently been completed, offers a unique opportunity to own a former farm
building that's been transformed into a one of a kind conversion situated in rural Suffolk. The property which retains its original concrete frame with the addition of modern highly insulated materials now boasts a B Energy Efficiency rating.
Converted to a high specification throughout the barn now offers extremely spacious and flexible accommodation throughout comprising of - a large entrance hall which offers access to the four ground floor bedrooms, two of which benefiting from en-suites and in addition a large family
bathroom. The 10m x 9m main reception room which is fully vaulted consists of a fully fitted kitchen, large windows over looking the garden and bi-fold doors to the patio area, which really is the main focal point of this stunning property. In addition to this there is a good size utility room.
the first floor
On the first floor there is a good size reception area that also boasts a kitchenette offering flexible usage such as an entertaining or office area. There is a further area which could be used as storage
leading to the plant room. In addition to this there is a stunning roof terrace area overlooking the rear garden and farmland - a real must see! The property is further enhanced with an Air source heat pump delivering underfloor heating to the ground floor and radiators to the first floor
outside living
The detached building consists of a treble bay cart lodge with an EV charger and room above measuring 5.36m x 9.60m, offering flexible usage for the incoming purchasers. Adjoining the cartlodge is an outside kitchen with covered reception area and a WC. This opens out onto the expansive partly walled patio area overlooking the rear gardens and farmland. In all the property is set in grounds of 1.6 acres (sts) and will be topped and grass seeded.
Externally and approached via a single farm track, the property is towards the end of a no through lane with only one near by neighbour. To the front of the property you'll find a large shingled parking area leading to the impressive outbuilding. We strongly advise a viewing to really appreciate all it has to offer and most notably the position, plot size and high specification. It really is an opportunity
to own a truly one off property.
Room Sizes
ground floor
Hallway - 7.53m (24'8) x 3.21m (10'6)
Master Bedroom - 5.64m (18'5) x 5.57m (18'3)
En-Suite - 3.16m (10'4) x 2.19m (7'2)
Bedroom 2 - 3.38m (11'1) x 3.96m (13'0)
En-Suite - 2.16m (7'1) x 1.40m (4'7)
Bedroom 3 - 3.43m (11'3) x 5.57m (18'3)
Bedroom 4 - 4.18m (13'8) x 3.15m (10'4)
Bathroom - 2.47m (8'1) x 4.35m (14'3)
Kitchen/Reception Area - 10.22m (33'6) x 8.92m (29'3)
Utility Room - 3.73m (12'3) x 1.53m (5'0)
first floor
Kitchen/Reception Area - 12.83 (42'1) x 9.80 (32'1)
Balcony Area - 4.31m (14'1) x 4.01 (13'1)
Further storage (restricted head height)
Plant Room - 4.36 (14'3) x 1.64m (5'4)
outside
Treble Bay Cartlodge - 9.48m (31'1) x 5.93m (19'5)
Room above Cartlodge - 5.26m (17'3) x 9.60 (31'5)
Kitchen/Reception Area - 8.75m (28'8) x 4.91m (16'1)
WC
surrounding area
Four Oaks is located at the end of a long track and positioned midway between Kelsale and East Green. The historic village of Kelsale, with its varied mix of period properties, has an active local community and stands just 8 miles from the beautiful Suffolk Heritage Coast. Nearby Saxmundham (1.5 miles) provides a full range of local shopping and commercial facilities, together with both doctors and vet practices. The town has a Waitrose store, and its rail station provides regular, soon to be direct, service to London's Liverpool Street Station (via Ipswich). The A12, which bypasses both Saxmundham and Kelsale, provides direct links south to Woodbridge, Ipswich
and the country's main road network beyond.
services
Mains water and electricity and the heating is served by an Air Source Heat pump.
Sewage is provided by a private sewage treatment plant (newly fitted)
Material Information brochure below.
Brochures
Material InfoBrochure 2- COUNCIL TAXA payment made to your local authority in order to pay for local services like schools, libraries, and refuse collection. The amount you pay depends on the value of the property.Read more about council Tax in our glossary page.
- Ask agent
- PARKINGDetails of how and where vehicles can be parked, and any associated costs.Read more about parking in our glossary page.
- Yes
- GARDENA property has access to an outdoor space, which could be private or shared.
- Front garden,Private garden,Patio,Enclosed garden,Rear garden,Back garden
- ACCESSIBILITYHow a property has been adapted to meet the needs of vulnerable or disabled individuals.Read more about accessibility in our glossary page.
- Ask agent
Four Oaks, Lowes Hill, Kelsale, IP17 2PQ
Add an important place to see how long it'd take to get there from our property listings.
__mins driving to your place
Get an instant, personalised result:
- Show sellers you’re serious
- Secure viewings faster with agents
- No impact on your credit score
Your mortgage
Notes
Staying secure when looking for property
Ensure you're up to date with our latest advice on how to avoid fraud or scams when looking for property online.
Visit our security centre to find out moreDisclaimer - Property reference ML542. The information displayed about this property comprises a property advertisement. Rightmove.co.uk makes no warranty as to the accuracy or completeness of the advertisement or any linked or associated information, and Rightmove has no control over the content. This property advertisement does not constitute property particulars. The information is provided and maintained by ML Property Consultants, Mendlesham. Please contact the selling agent or developer directly to obtain any information which may be available under the terms of The Energy Performance of Buildings (Certificates and Inspections) (England and Wales) Regulations 2007 or the Home Report if in relation to a residential property in Scotland.
*This is the average speed from the provider with the fastest broadband package available at this postcode. The average speed displayed is based on the download speeds of at least 50% of customers at peak time (8pm to 10pm). Fibre/cable services at the postcode are subject to availability and may differ between properties within a postcode. Speeds can be affected by a range of technical and environmental factors. The speed at the property may be lower than that listed above. You can check the estimated speed and confirm availability to a property prior to purchasing on the broadband provider's website. Providers may increase charges. The information is provided and maintained by Decision Technologies Limited. **This is indicative only and based on a 2-person household with multiple devices and simultaneous usage. Broadband performance is affected by multiple factors including number of occupants and devices, simultaneous usage, router range etc. For more information speak to your broadband provider.
Map data ©OpenStreetMap contributors.
