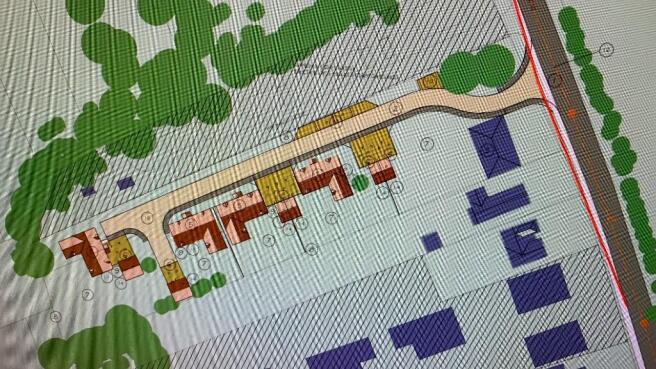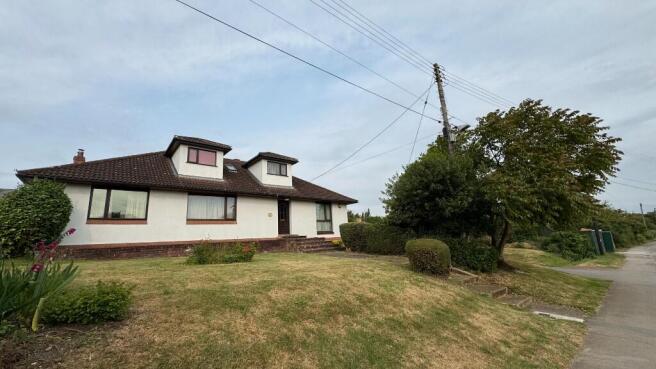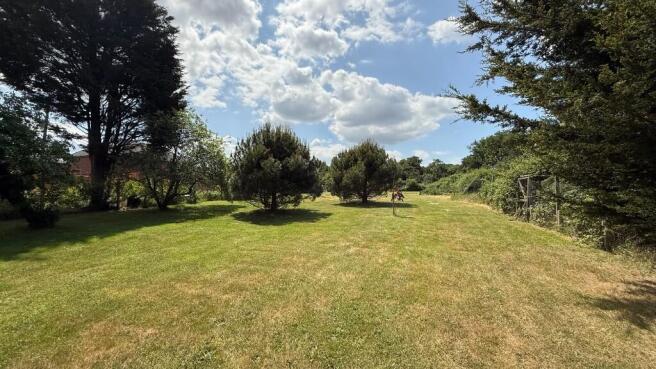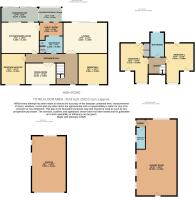High Road, Fobbing, Essex, SS17
- PROPERTY TYPE
Plot
- BEDROOMS
4
- SIZE
Ask agent
Description
Entrance Hall: 24'4" x 6'6" max (7.42m x 1.98m max)
Radiator. Wood block flooring. Doors to:
Lounge: 20'2" x 14'2" (6.15m x 4.32m)
Sliding patio doors to rear. Skirting board radiators. Fitted carpet.
Dining Room: 13'11" x 9'10" (4.24m x 3m)
Window to front. Radiator. Wood block flooring.
Kitchen: 17'4" x 13'11" (5.28m x 4.24m)
Window to rear. Sliding patio doors to rear (conservatory). Radiator.
Conservatory: 17' x 6'8" (5.18m x 2.03m)
Two sets of sliding patio doors to rear.
Utility Room: 10'9" x 5'10" (3.28m x 1.78m)
Window and door to rear (Conservatory/boot room). Wall mounted boiler. Door to:
Conservatory/Boot Room: 10'7" x 6'8" (3.23m x 2.03m)
Windows to rear and side. Door to side.
Bedroom 1: 14'1" x 13'4" (4.3m x 4.06m)
Window to front. Radiator. Fitted carpet.
Office/Bedroom 4: 14' x 11' (4.27m x 3.35m)
Window to front. Radiator. Fitted carpet.
Bathroom: 7'8" (2.34) > 10'9" (3.28) x 7'6" (2.29)
Borrowed light window to utility room. Radiator. Ceramic tiled flooring. 5 piece suite comprising: panelled bath, pedestal wash hand basin, low flush wc, bidet and shower cubicle.
Landing: 8'2" x 7'9" max (2.5m x 2.36m max)
Velux single window to front. Fitted carpet.
Bedroom 2: 18'5" (5.61) max x 13' (3.96) < 6'2" (1.88)
Window to front. Radiator. Fitted carpet. Built-in cupboard with hot water tank.
Bedroom 3: 18'5" (5.61) max x 13' (3.96) < 6'2" (1.88)
Window to front. Radiator. Fitted carpet.
Bathroom: 11'4" x 6'7" (3.45m x 2m)
Window to rear. Radiator. 5 piece suite comprising: panelled bath, pedestal wash hand basin, low flush wc, bidet and shower cubicle.
Garage: 25'7" x 15'9" (7.8m x 4.8m)
Remote up and over door. Power and light connected. Personal door to side. Windows (glass block) to rear and side.
Leisure Room: 34'10" x 18'8" (10.62m x 5.7m)
Window to rear and 4 windows to side. Personal door to front. Side door with lobby and:
Shower Room:
Located within the leisure room and accessed from the lobby. Suite comprising: wc, pedestal wash hand basin and shower cubicle.
Overall Plot: Measures 124' (Measures 37.8m)
road frontage with overall plot depth of 523', narrows to approx 114' toward the rear of the plot. Total plot size of 1.45 acres.
Planning:
Outline planning has been granted ref no: 24/01353/out for demolition of existing garage and alteration of access, formation of a new private access road and erection of four dwellings (4 bed), associated garages, parking and landscaping. Further information can be found by visiting thurrock.gov.uk.
Council Tax:
Band F.
EPC:
Band D.
Brochures
Brochure 1High Road, Fobbing, Essex, SS17
NEAREST STATIONS
Distances are straight line measurements from the centre of the postcode- Basildon Station1.9 miles
- Pitsea Station2.1 miles
- Laindon Station2.7 miles



Notes
Disclaimer - Property reference EJS250085D. The information displayed about this property comprises a property advertisement. Rightmove.co.uk makes no warranty as to the accuracy or completeness of the advertisement or any linked or associated information, and Rightmove has no control over the content. This property advertisement does not constitute property particulars. The information is provided and maintained by John Cottis & Co, Stanford-Le-Hope. Please contact the selling agent or developer directly to obtain any information which may be available under the terms of The Energy Performance of Buildings (Certificates and Inspections) (England and Wales) Regulations 2007 or the Home Report if in relation to a residential property in Scotland.
Map data ©OpenStreetMap contributors.





