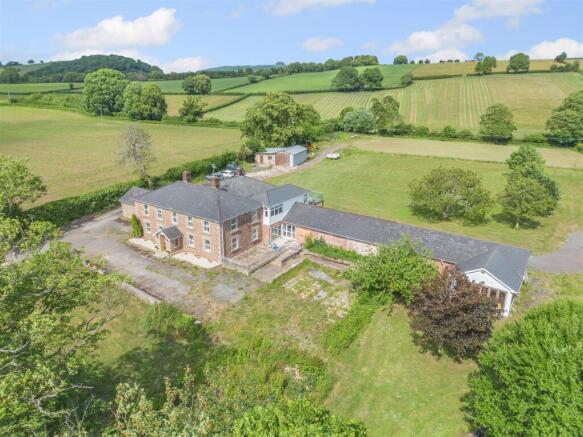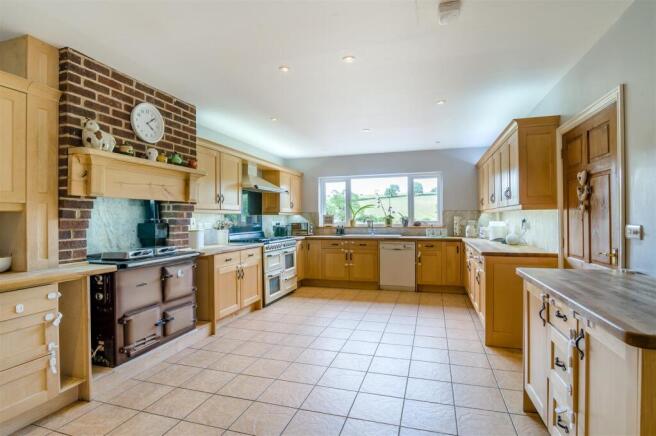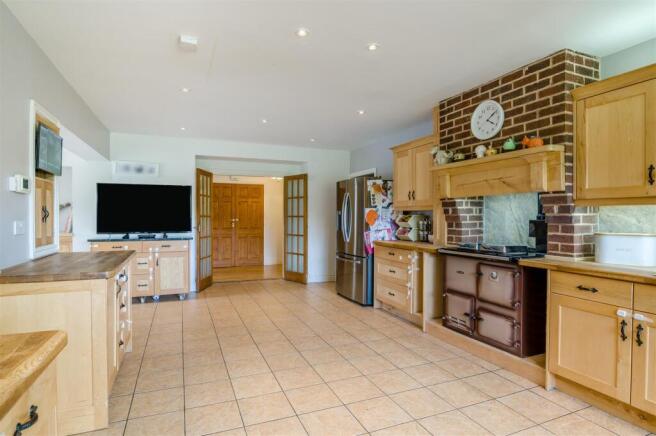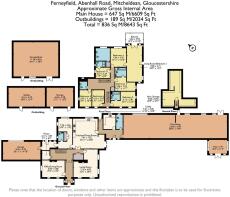
Abenhall Road, Mitcheldean

- PROPERTY TYPE
Country House
- BEDROOMS
6
- BATHROOMS
4
- SIZE
3,896 sq ft
362 sq m
- TENUREDescribes how you own a property. There are different types of tenure - freehold, leasehold, and commonhold.Read more about tenure in our glossary page.
Freehold
Key features
- Impressive Six Bedroom Country Residence Of Circa 3,900sq.Ft
- Surrounded By Fields & Set Within Gardens And Grounds Approaching 4 Acres
- Full Planning Permission Passed To Convert The Attached Annexe Into 3 Self-Catering Tourism Units
- Integral Purpose Built Disabled Suite Ideal For Annexe/Multi Generational Living Accommodation
- Excellent Position And Level Plot Close To Scenic Country Walks And Local Amenities
- EPC Rating- E, Council Tax- G, Freehold
Description
It includes a RANGE OF USEFUL OUTBUILDINGS SUCH AS STABLES and benefits from FULL PLANNING PERMISSION (P0637/24/FUL) TO CONVERT THE ATTACHED ANNEXE—formerly a commercial carpentry workshop—into THREE SELF-CATERING TOURISM UNITS, along with the creation of a BIO-DIVERSITY NATURE AREA within part of the garden. With its EXCELLENT LOCATION and LEVEL PLOT, this property is ALSO IDEALLY SUITED TO BUYERS WITH EQUESTRIAN INTERESTS.
A front aspect oak door with double glazed leaded panels leads into an impressive porch with side aspect windows, grand archway opening leads into;
Main Entrance Hall - A bright and welcoming space with a radiator, oak flooring, door leads to the office/living room, double doors lead through to the central hallway.
Office/Living Room - 5.84m x 4.09m (19'02 x 13'05) - A fantastic secondary reception to the main living room that also suits well as an office, radiators, front and side aspect windows.
Central Hallway - Oak flooring, useful cloak cupboard, lift to the first floor and oak staircase also leading to the first floor. Doors lead into the kitchen/diner, living room and pantry.
Pantry - 2.16m x 1.88m (7'01 x 6'02) - With lighting and fitted shelving.
Living Room - 7.16m x 6.10m (23'06 x 20'00) - A bright and spacious L-shaped room to relax and entertain, radiator, front and side aspect windows, period fireplace with potential to reinstate the open fire.
Kitchen/Dining Room - 7.90m x 7.62m (25'11 x 25'00) - The central hub of the home with bespoke handmade wall and base level units with oak worktops, fitted range cooker with two ovens and a warming draw, grill and seven ring hob with extractor over. Inset 1.5 bowl sink unit with waste disposal, space for an American style fridge/freezer, space and plumbing for a dishwasher, gas fired Rayburn (not working) with travertine tile splash-backs, ceramic tile floor. Rear aspect window, archway through to the dining area with continuation of the ceramic tile floor, radiator, side aspect sliding patio door leads to the garden. From the kitchen a door leads to the rear hall and internal hall with w.c.
Rear Hall - Provides rear access via a upvc double glazed door to the garden, doors lead off to the utility room and cloakroom. Further door to the attached workshop and to the front garden.
Utility Room - Comprising a range of wall and base level units, inset stainless steel sink unit, space and plumbing for a washing machine, space for a fridge/freezer, ceramic tiled floor, rear aspect window.
Cloakroom - Low level w.c, washbasin, rear aspect window.
Inner Rear Hall - Windows to side and rear aspects, storage cupboard, door into w.c with low level w.c, washbasin and side aspect window. A door leads into a rear lobby with access to the attached garage and rear garden.
First Floor Landing - Oak floorboards, lift access to the ground floor, linen cupboard, front aspect window, doors lead off to the bedrooms, bathroom and separate w.c. Stairs leads up to the attic space. Bedroom Four, Bedroom One/Living Room and the Wet Room could form an internal annexe.
Bedroom Two - 6.40m x 3.81m (21'00 x 12'06) - Windows to front and side aspects, radiator, door leads into;
En-Suite Bathroom - Comprising a panelled bath with shower over, low level w.c, pedestal washbasin, tiled walls, oak flooring.
Bedroom Three - 5.05m x 3.53m (16'07 x 11'07) - Side aspect window, radiator, door into;
En-Suite Bathroom - Comprising a bath with shower over, low level w.c, pedestal washbasin, tiled walls.
Potential Annexe/Bedroom Four - 4.55m x 3.96m (14'11 x 13'00) - Radiator, rear aspect window with view over grounds and fields beyond, door leads into the former disabled suite and large wet room that would be ideal as internal annexe accommodation.
Bedroom/Living Room - 9.07m x 3.71m (29'09 x 12'02) - A large adaptable space benefitting from triple aspect windows with superb views over surrounding countryside. French doors lead out to a balcony with glass balustrade and timbered staircase that leads to the rear of the property.
Wet Room - Could serve the annexe, low level w.c, pedestal washbasin, shower cubicle, rear aspect window.
Bedroom Five - 4.06m x 3.15m (13'04 x 10'04) - Radiator, front and side aspect windows.
Bedroom Six - 4.14m x 3.02m (13'07 x 9'11) - Radiator, front aspect window.
Bedroom Seven - 3.58m x 2.54m (11'09 x 8'04) - Radiator, side aspect window, door into;
En-Suite Shower Room - Low level w.c, washbasin, shower cubicle.
Bathroom - Panelled Jacuzzi bath with tiled surround, pedestal washbasin, low level w.c, tiled walls.
Attic Space - A useful large storage area with power and lighting.
Outside - The property is approached through a pair of newly installed electric gates, opening onto a spacious gravelled driveway. Mature, lawned gardens wrap around the front and right-hand side of the home, offering a peaceful setting and giving access to a charming Garden Room via French doors. This room measures 15'00" x 11'05" and features oak flooring, power, and lighting—ideal for relaxing or entertaining.
To the rear, there is additional parking for multiple vehicles and access to the attached garage, which measures 30'11" x 14'10" and is equipped with power and lighting. The garage also houses two LPG gas-fired boilers.
The extensive grounds are primarily situated to the rear of the property and are largely level, making them perfectly suited for keeping horses or other animals. Facilities include a stable block with an integrated tack/storage room and a substantial shed/garage suitable for housing large machinery.
Directions - What3Words- caressed.coil.salary- From our Mitcheldean office, proceed to the mini-roundabout on the A4136 and take the first exit signposted Gloucester. Take the next immediate right into Abenhall Road and follow the lane past Dene Magna Secondary School where the property can be found on the left after a few hundred yards.
Services - Mains water, electricity. Septic tank. LPG
Mobile Phone Coverage / Broadband Availability - It is down to each individual purchaser to make their own enquiries. However, we have provided a useful link via Rightmove and Zoopla to assist you with the latest information. In Rightmove, this information can be found under the brochures section, see "Property and Area Information" link. In Zoopla, this information can be found via the Additional Links section, see "Property and Area Information" link.
Agents Note - Full planning permission passed to convert the attached annexe (formerly a commercial carpentry workshop) into 3 self-catering tourism units and a section of the gardens into a bio-diversity nature area. (P0637/24/FUL)
Water Rates - Severn Trent Water Authority.
Local Authority - Council Tax Band: G
Forest of Dean District Council, Council Offices, High Street, Coleford, Glos. GL16 8HG.
Money Laundering Regulations - To comply with Money Laundering Regulations, prospective purchasers will be asked to produce identification documentation at the time of making an offer. We ask for your cooperation in order that there is no delay in agreeing the sale, should your offer be acceptable to the seller(s)
Tenure - Freehold
Viewing - Strictly through the Owners Selling Agent, Steve Gooch, who will be delighted to escort interested applicants to view if required. Office Opening Hours 8.30am - 6.00pm Monday to Friday, 9.00am - 5.30pm Saturday.
Brochures
Abenhall Road, MitcheldeanPROPERTY AREA INFORMATION- COUNCIL TAXA payment made to your local authority in order to pay for local services like schools, libraries, and refuse collection. The amount you pay depends on the value of the property.Read more about council Tax in our glossary page.
- Band: G
- PARKINGDetails of how and where vehicles can be parked, and any associated costs.Read more about parking in our glossary page.
- Yes
- GARDENA property has access to an outdoor space, which could be private or shared.
- Yes
- ACCESSIBILITYHow a property has been adapted to meet the needs of vulnerable or disabled individuals.Read more about accessibility in our glossary page.
- Ask agent
Abenhall Road, Mitcheldean
Add an important place to see how long it'd take to get there from our property listings.
__mins driving to your place
Get an instant, personalised result:
- Show sellers you’re serious
- Secure viewings faster with agents
- No impact on your credit score



Your mortgage
Notes
Staying secure when looking for property
Ensure you're up to date with our latest advice on how to avoid fraud or scams when looking for property online.
Visit our security centre to find out moreDisclaimer - Property reference 33938065. The information displayed about this property comprises a property advertisement. Rightmove.co.uk makes no warranty as to the accuracy or completeness of the advertisement or any linked or associated information, and Rightmove has no control over the content. This property advertisement does not constitute property particulars. The information is provided and maintained by Steve Gooch Estate Agents, Mitcheldean. Please contact the selling agent or developer directly to obtain any information which may be available under the terms of The Energy Performance of Buildings (Certificates and Inspections) (England and Wales) Regulations 2007 or the Home Report if in relation to a residential property in Scotland.
*This is the average speed from the provider with the fastest broadband package available at this postcode. The average speed displayed is based on the download speeds of at least 50% of customers at peak time (8pm to 10pm). Fibre/cable services at the postcode are subject to availability and may differ between properties within a postcode. Speeds can be affected by a range of technical and environmental factors. The speed at the property may be lower than that listed above. You can check the estimated speed and confirm availability to a property prior to purchasing on the broadband provider's website. Providers may increase charges. The information is provided and maintained by Decision Technologies Limited. **This is indicative only and based on a 2-person household with multiple devices and simultaneous usage. Broadband performance is affected by multiple factors including number of occupants and devices, simultaneous usage, router range etc. For more information speak to your broadband provider.
Map data ©OpenStreetMap contributors.





