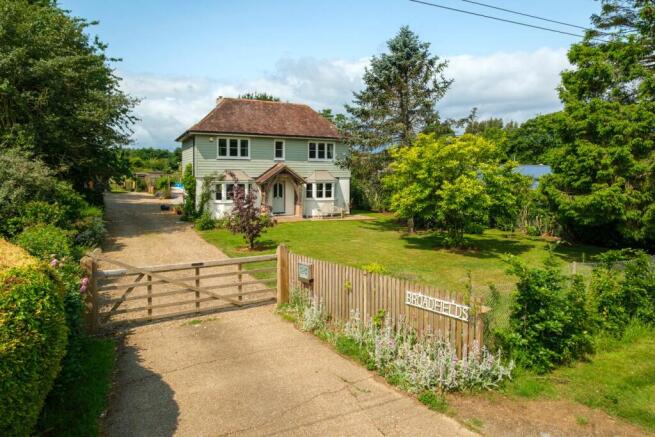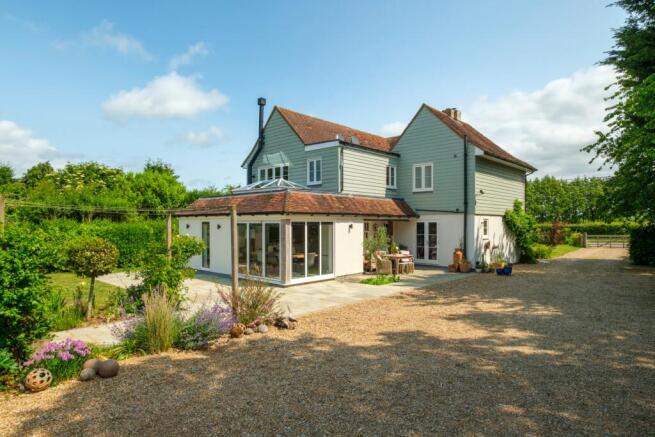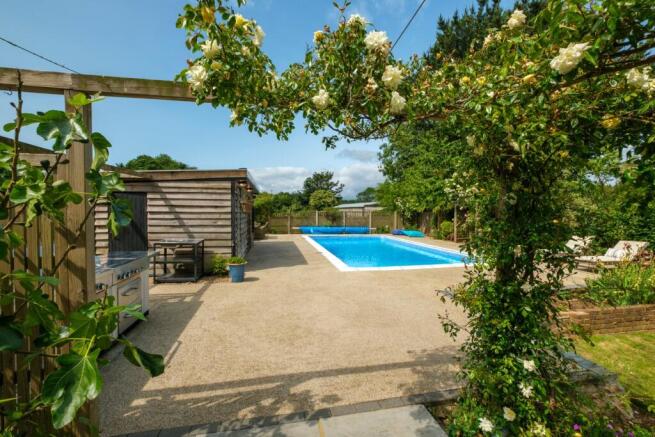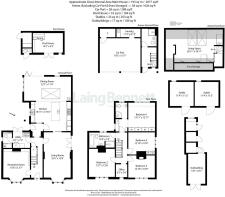
Rhodes Minnis, Canterbury, CT4

- PROPERTY TYPE
Detached
- BEDROOMS
4
- BATHROOMS
3
- SIZE
Ask agent
- TENUREDescribes how you own a property. There are different types of tenure - freehold, leasehold, and commonhold.Read more about tenure in our glossary page.
Freehold
Key features
- Simply stunning detached four bedroom home boasting quality and style
- Superb annexe with two balcony windows
- Approximately 1.25 Acre grounds including paddock and stables
- Well maintained swimming pool and pool house with sauna
- Sought after rural location
- Double barn style car port.
- Premium 'Neptune' kitchen open plan to stunning dining room with roof light and bi folding doors
- Council tax - Band G
- Tenure - Freehold
Description
A superb four bedroom residence of the highest calibre boasting quality style and luxury throughout and set in a most sought after semi rural location and sitting in approximately 1.25 acre grounds, driveway parking, double car port with stunning annexe over, delightful gardens, swimming pool and pool house with sauna. EPC Rating = E
The ground floor offers
A quality oak entrance porch canopy sets the tone for this beautifully presented home, combining character and style from the moment you arrive. The welcoming entrance hall leads to a spacious living room featuring a striking fireplace, a deep front bay window, and a sliding barn door opening into the show-stopping ‘Chichester’ kitchen by Neptune. Designed for both everyday living and entertaining, the kitchen boasts a full range of premium appliances and flows seamlessly into the dining area, complete with a roof light and bi-folding doors to the garden. A second reception room, also with a fireplace and deep bay window, provides flexible space for relaxing or working from home. A practical utility room and cloakroom/WC add to the functionality, while an inner lobby with a glazed wall and door creates an elegant transition between the hallway and kitchen.
First floor
The first floor continues the property's beautiful presentation, with a spacious landing leading to the impressive main bedroom, which features an extensive range of fitted wardrobes, a dressing area, and a high-quality en-suite shower room with WC. There are three further generously sized double bedrooms, a separate office and a luxurious family shower/bathroom/WC, all finished to a high modern standard
Outside 1
Accessed via a five bar gate, the property opens onto a gravel driveway and an attractive front garden, mainly laid to lawn and complemented by a variety of mature shrubs, plants, and trees. A barn-style double carport provides covered parking and incorporates a laundry room and a storage cupboard. Above the carport, a separate entrance leads to a stunning annexe offering contemporary and stylish living space, complete with a walk in wardrobe, kitchenette with sink and breakfast bar, eaves storage, and two balcony windows that open to reveal beautiful views over the paddock and surrounding countryside. The rear garden continues to impress, featuring a delightful terrace to the side of the property and a well-maintained swimming pool with ample space for entertaining and relaxation. Additional outdoor amenities include a pool house with sauna and store room, a fenced paddock, a stable with two loose boxes, a potting shed, and three further useful storage cupboards, making this an ide...
Entrance hall
Reception room
15' 6" x 12' 7" (4.72m x 3.84m)
Living room
23' 5" x 12' 8" (7.14m x 3.86m)
Utility room
8' 1" x 7' 4" (2.46m x 2.24m)
WC
Kitchen
18' 11" x 13' 10" (5.77m x 4.22m) Open plan to :
Dining room
22' 1" x 11' 4" (6.73m x 3.45m)
Landing
Bedroom one
13' 11" x 12' 11" (4.24m x 3.94m)
En suite shower room/WC
Bedroom two
13' 7" x 12' 6" (4.14m x 3.81m)
Bedroom three
12' 10" x 10' 9" (3.91m x 3.28m)
Bedroom four
12' 10" x 10' 9" (3.91m x 3.28m)
shower/bathroom/WC
12' 4" x 7' 4" (3.76m x 2.24m)
Attractive gardens and paddock
Approximately 1.25 Acre. Total
Double barn style car port
19' 2" x 15' 7" (5.84m x 4.75m)
Laundry room
11' 3" x 3' 11" (3.43m x 1.19m)
Annexe Entrance hall
Shower room/WC
Living space
26' 11" x 18' 11" (8.20m x 5.77m)
Potting shed with three further storage areas
14' 11" x 8' 1" (4.55m x 2.46m)
Stables
Stable one - 11' 4" x 11' 2" (3.45m x 3.40m)
Stable two - 11' 4" x 11' 2" (3.45m x 3.40m)
Pool House with Sauna
14' 2" x 9' 2" (4.32m x 2.79m)
Storage area
Brochures
Brochure 1Brochure 2- COUNCIL TAXA payment made to your local authority in order to pay for local services like schools, libraries, and refuse collection. The amount you pay depends on the value of the property.Read more about council Tax in our glossary page.
- Band: G
- PARKINGDetails of how and where vehicles can be parked, and any associated costs.Read more about parking in our glossary page.
- Yes
- GARDENA property has access to an outdoor space, which could be private or shared.
- Yes
- ACCESSIBILITYHow a property has been adapted to meet the needs of vulnerable or disabled individuals.Read more about accessibility in our glossary page.
- Ask agent
Rhodes Minnis, Canterbury, CT4
Add an important place to see how long it'd take to get there from our property listings.
__mins driving to your place
Get an instant, personalised result:
- Show sellers you’re serious
- Secure viewings faster with agents
- No impact on your credit score
About Laing Bennett Estate & Letting Agents, Lyminge, Folkestone
The Estate Office, 8 Station Road, Lyminge, CT18 8HP


Your mortgage
Notes
Staying secure when looking for property
Ensure you're up to date with our latest advice on how to avoid fraud or scams when looking for property online.
Visit our security centre to find out moreDisclaimer - Property reference 29110550. The information displayed about this property comprises a property advertisement. Rightmove.co.uk makes no warranty as to the accuracy or completeness of the advertisement or any linked or associated information, and Rightmove has no control over the content. This property advertisement does not constitute property particulars. The information is provided and maintained by Laing Bennett Estate & Letting Agents, Lyminge, Folkestone. Please contact the selling agent or developer directly to obtain any information which may be available under the terms of The Energy Performance of Buildings (Certificates and Inspections) (England and Wales) Regulations 2007 or the Home Report if in relation to a residential property in Scotland.
*This is the average speed from the provider with the fastest broadband package available at this postcode. The average speed displayed is based on the download speeds of at least 50% of customers at peak time (8pm to 10pm). Fibre/cable services at the postcode are subject to availability and may differ between properties within a postcode. Speeds can be affected by a range of technical and environmental factors. The speed at the property may be lower than that listed above. You can check the estimated speed and confirm availability to a property prior to purchasing on the broadband provider's website. Providers may increase charges. The information is provided and maintained by Decision Technologies Limited. **This is indicative only and based on a 2-person household with multiple devices and simultaneous usage. Broadband performance is affected by multiple factors including number of occupants and devices, simultaneous usage, router range etc. For more information speak to your broadband provider.
Map data ©OpenStreetMap contributors.





