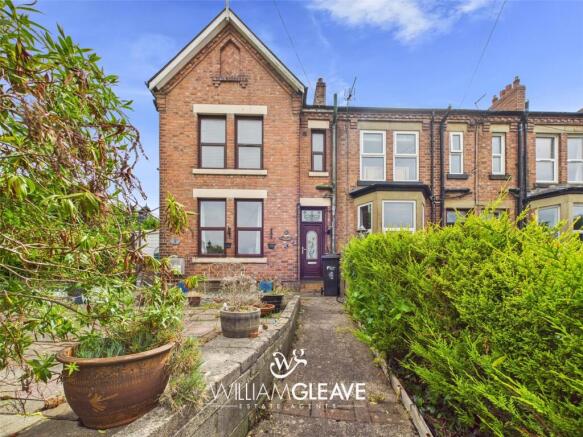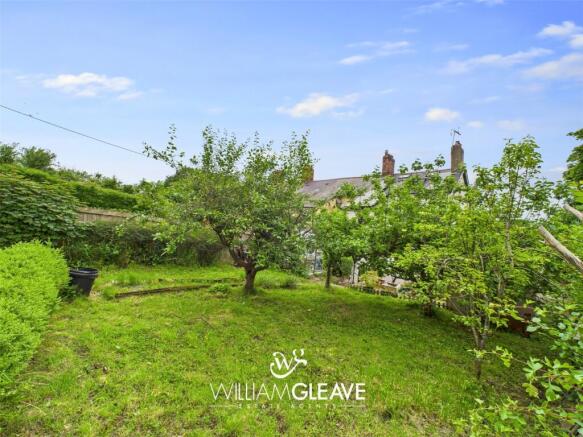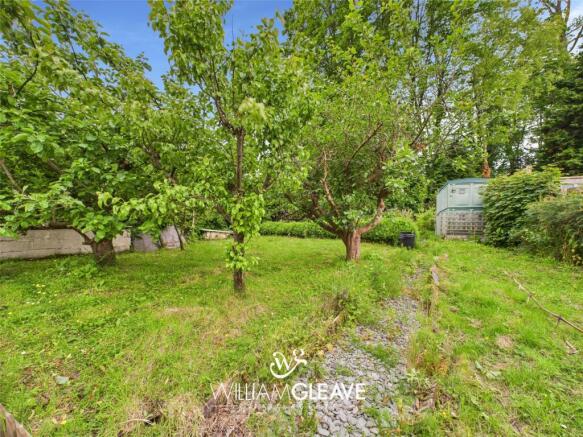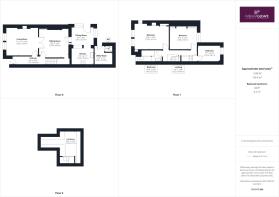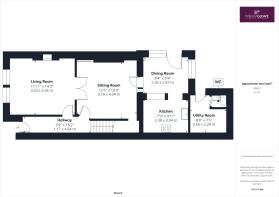
Boot End, Bagillt, Flintshire, CH6

- PROPERTY TYPE
End of Terrace
- BEDROOMS
3
- BATHROOMS
1
- SIZE
Ask agent
- TENUREDescribes how you own a property. There are different types of tenure - freehold, leasehold, and commonhold.Read more about tenure in our glossary page.
Freehold
Key features
- NO ONWARD CHAIN
- EXCELLENT CONNECTIVITY
- GENEROUSLY SIZED PLOT
- AMPLE OFF-ROAD PARKING
- BRICK-BUILT OUTBUILDINGS
- GENEROUS LIVING SPACE
- COUNCIL TAX BAND C
Description
William Gleave Estate Agents are proud to market this Characterful Three-Bedroom Victorian End Terrace with Versatile Loft Room and is being sold with NO ONWARD CHAIN!
Brimming with traditional charm and character, The Poplars offers an exciting opportunity to acquire a spacious period property with fantastic potential. Tucked away on a generous plot with mature gardens, partial views over the Dee Estuary, and excellent transport links, this home is perfect for those looking to make their mark on a unique and versatile space.
Key features include solar PV panels, solar water heating, off-road parking for multiple vehicles and a generously sized rear garden. With original period details throughout, generous room sizes, high ceilings and a converted loft room, the property caters to growing families, home workers, or anyone seeking a peaceful setting with convenient access to the A roads and neighbouring towns.
If you're looking to add your personal touch to a charming character property, The Poplars is an opportunity not to be missed.
First Approach:
Two decorative brick pillars topped with statues welcome you to a private slate driveway, enclosed by mature trees and shrubbery. A sloped path leads to the front door, setting the tone for the traditional character within. Additionally, the main driveway reaches around the side of the property offering further off-road parking.
Entrance Hall:
Entered via a UPVC front door with a custom-made decorative stained-glass panel and matching top panel, the hallway boasts striking Victorian-style geometric tiled flooring, panelled walls, and a high coved ceiling. A decorative archway with original Victorian plaster corbels frames the staircase, adding character and period charm. A boxed-in wall-mounted electrical fuse box with a smart meter positioned above is neatly tucked away. A central ceiling light illuminates the hallway. To the left, a wooden door, currently blocked off and fitted with shelving offers additional access to the living room. Just beyond, another wooden door provides access to the sitting room.
Sitting Room:
Enter through a solid wooden door into a spacious and characterful sitting room, featuring high coved ceilings and elegant wooden flooring. The room is beautifully finished with a combination of wallpaper, wooden cladding, and an exposed brick wall, adding warmth and charm. Original, large built-in storage cupboards offer generous space and conceal the mains gas boiler, while a gas fireplace with a wooden surround and mantel provides a traditional focal point. Fitted shelving enhances storage and display potential, complemented by a central ceiling light and a wall-mounted radiator with a traditional decorative cover. Power points are conveniently positioned throughout, including nine sockets within the under-stairs storage cupboard, which also features fitted shelving and a light fitting, ideal for additional storage or utility use. Natural light flows through double wooden doors with multiple glazed panels leading to the living room. On the opposite side, a black (truncated)
Living Room:
Seamlessly continuing from the sitting room, the wooden flooring flows into this inviting living space, where large wood-effect UPVC double-glazed windows to the front elevation fill the room with natural light. Beneath the windows sits a wall-mounted double panel radiator. The high coved ceiling and wallpapered walls are enhanced by an exposed brick feature wall, creating a warm and characterful ambiance. A traditional cast-iron fireplace with a Victorian-style tiled border, cast-iron mantle and surround, and a tiled hearth serves as a charming centrepiece, complete with an open fire for a cosy atmosphere. Additional details include panelled sections of the wall with insulation behind, built-in storage cupboards for added practicality, and a well-lit setting featuring a central ceiling light and two wall-mounted lights. Multiple power points are conveniently positioned throughout the room.
Kitchen/ Diner:
Accessed via a black anodised aluminium door with large, double-glazed panels and matching top and side panels, this bright and airy kitchen diner is a modern and stylish hub of the home with contemporary laminate flooring throughout. The dining area boasts charming, exposed brick sections on two walls, while the kitchen is highlighted by an attractive tile-effect feature wall. Stunning UPVC double-glazed windows to the side and rear elevations allow for an abundance of natural light, with a custom-made decorative top opener in the side window. A UPVC back door with decorative double-glazed panels provides access to the rear garden via the side elevation. A panelled ceiling runs throughout the room, complemented by recessed LED spotlights. A wall-mounted double panel radiator ensures warmth and comfort. The kitchen is well-appointed with a range of wall and base units, soft-close drawers, and integrated appliances including an electric oven, induction hob with glazed (truncated)
External Utility Room:
Attached to the property but accessed via a separate external door, this highly practical space functions as a dedicated utility area. It is equipped with power for essential appliances and includes the added convenience of a WC and wash basin, ideal for everyday use and enhancing the overall functionality of the home.
To the First Floor:
Landing:
The landing features high ceilings and carpeted flooring, with stairs enclosed by a wooden balustrade. The walls are cladded for a neat finish, and the area is lit by a central ceiling light. A wall-mounted radiator provides warmth, while a frosted acrylic panel beneath a skylight window brings in natural light. The landing includes two power points and offers access to three bedrooms, the family bathroom, and a further staircase leading to the loft room. A wooden door opens to an additional under-stairs storage cupboard.
Bedroom One:
A generously sized double bedroom, fully carpeted with wallpapered walls and high ceilings featuring decorative coving. Large UPVC double-glazed windows to the front elevation allow for plenty of natural light and provide beautiful partial views over the Dee Estuary and Wirral Peninsula. An additional UPVC double-glazed window is positioned to the side elevation. The room includes fitted wardrobes with cupboards and shelving, two ceiling light fittings, multiple power points, and a low wall-mounted radiator positioned beneath the front windows. A traditional cast iron fireplace with a decorative patterned surround, cast iron mantle, Victorian-style tiled detailing, and a tiled hearth adds further character. There is also an additional built-in cupboard for storage.
Bedroom Two:
Another generously sized double bedroom with a high ceiling and carpeted flooring. A large UPVC double-glazed window to the rear elevation provides vibrant views of the rear garden and farmland beyond. The room features a traditional cast iron fireplace as a charming focal point and includes built-in storage cupboards on either side. The walls are finished with a combination of wallpaper and wooden cladding. Multiple power points are available, and a wall-mounted radiator with a traditional decorative cover completes the room.
Bedroom Three:
A well-proportioned single bedroom featuring wooden clad walls on either side and carpeted flooring. A UPVC double-glazed window offers pleasant views over the rear garden. Additional features include a central ceiling light, wall-mounted radiator, and power sockets.
Bathroom:
Fully tiled flooring with a decorative border complements the tiled walls, also finished with decorative detailing. The bathroom includes a modern panelled ceiling and a large bathtub with a mains-fed rain shower and dual shower attachments. A glazed folding shower screen and modern panelling around the bath and shower area enhance the contemporary feel. Additional features include an extractor fan, a wall-mounted heated towel rail, a low-flush WC, and a modern wash basin with a swan-neck mixer tap set into a double-cupboard vanity unit. A frosted UPVC double-glazed window to the front elevation provides natural light and privacy.
Loft Room:
Accessed via a wooden staircase with carpeted steps and a wooden balustrade, the loft conversion offers a quirky and characterful space with pitched ceilings and wooden boarded flooring. Two skylight windows fill the room with natural light and frame picturesque views over the surrounding countryside. This versatile room features multiple power points, three ceiling light fittings, and several access points to the eaves, making it a functional and flexible space, ideal for use as a home office, hobby room, or additional living area. The space is enclosed with a wooden door and acrylic windows, enhancing its unique charm.
Outside:
To the front, two decorative brick pillars, each topped with statues, frame the entrance to a private slate off-road parking area, bordered by mature trees and dense shrubbery. A gently sloped path leads to the front door, offering a charming first impression in keeping with the traditional character of the home. The main driveway continues around the side of the property, providing additional off-road parking. Adjacent to the home are paved and gravelled areas, including a generously sized patio, perfect for outdoor seating or entertaining. The front garden is a wild and mature space, rich with established trees, plants, and shrubs, adding natural beauty and privacy. To the rear, a wraparound paved area offers seamless access to the garden. Steps lead across a small, low stream into a generously proportioned lawn, bordered by a mix of slate and stone features. The garden is enclosed by wooden fencing and natural hedging, extending toward a backdrop of mature trees at (truncated)
- COUNCIL TAXA payment made to your local authority in order to pay for local services like schools, libraries, and refuse collection. The amount you pay depends on the value of the property.Read more about council Tax in our glossary page.
- Band: C
- PARKINGDetails of how and where vehicles can be parked, and any associated costs.Read more about parking in our glossary page.
- Yes
- GARDENA property has access to an outdoor space, which could be private or shared.
- Yes
- ACCESSIBILITYHow a property has been adapted to meet the needs of vulnerable or disabled individuals.Read more about accessibility in our glossary page.
- Ask agent
Boot End, Bagillt, Flintshire, CH6
Add an important place to see how long it'd take to get there from our property listings.
__mins driving to your place
Get an instant, personalised result:
- Show sellers you’re serious
- Secure viewings faster with agents
- No impact on your credit score
Your mortgage
Notes
Staying secure when looking for property
Ensure you're up to date with our latest advice on how to avoid fraud or scams when looking for property online.
Visit our security centre to find out moreDisclaimer - Property reference WGH250103. The information displayed about this property comprises a property advertisement. Rightmove.co.uk makes no warranty as to the accuracy or completeness of the advertisement or any linked or associated information, and Rightmove has no control over the content. This property advertisement does not constitute property particulars. The information is provided and maintained by William Gleave, Holywell. Please contact the selling agent or developer directly to obtain any information which may be available under the terms of The Energy Performance of Buildings (Certificates and Inspections) (England and Wales) Regulations 2007 or the Home Report if in relation to a residential property in Scotland.
*This is the average speed from the provider with the fastest broadband package available at this postcode. The average speed displayed is based on the download speeds of at least 50% of customers at peak time (8pm to 10pm). Fibre/cable services at the postcode are subject to availability and may differ between properties within a postcode. Speeds can be affected by a range of technical and environmental factors. The speed at the property may be lower than that listed above. You can check the estimated speed and confirm availability to a property prior to purchasing on the broadband provider's website. Providers may increase charges. The information is provided and maintained by Decision Technologies Limited. **This is indicative only and based on a 2-person household with multiple devices and simultaneous usage. Broadband performance is affected by multiple factors including number of occupants and devices, simultaneous usage, router range etc. For more information speak to your broadband provider.
Map data ©OpenStreetMap contributors.
