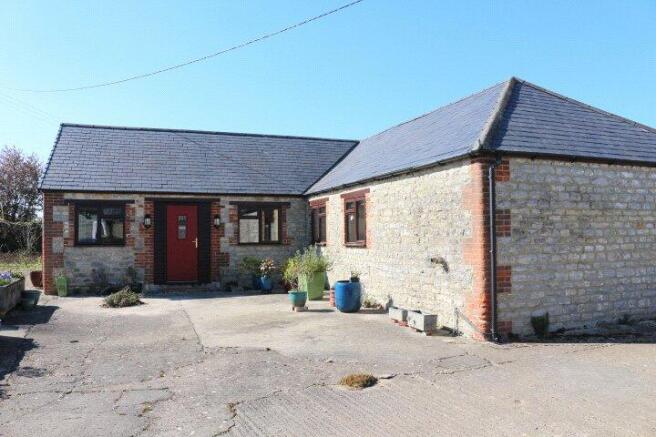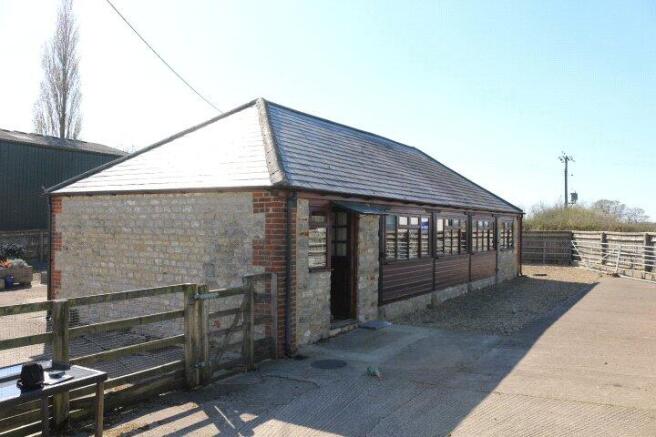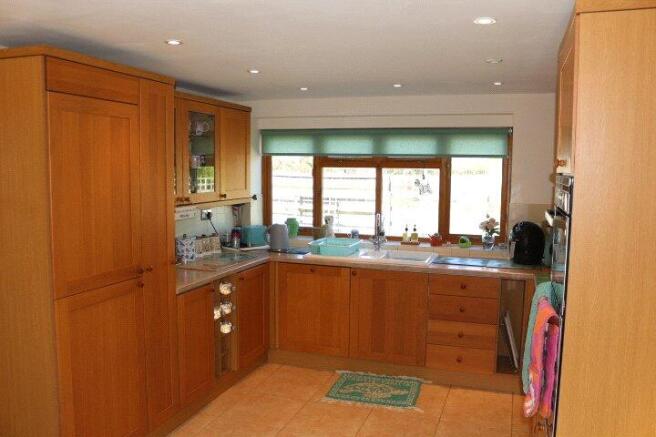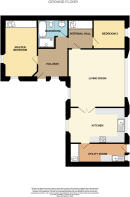Thickthorn, Preston Lane, Lyneham, Wiltshire, SN15

- PROPERTY TYPE
Barn Conversion
- BEDROOMS
2
- BATHROOMS
1
- SIZE
Ask agent
- TENUREDescribes how you own a property. There are different types of tenure - freehold, leasehold, and commonhold.Read more about tenure in our glossary page.
Freehold
Key features
- 1 Bathroom
- 2 Bedrooms
- 1 Reception Room
- Barn Conversion
- Detached
- Land/Paddock
- Period
- Modern
- Freehold
Description
Summary of Features
* FOR SALE BY INFORMAL TENDER * Registered Smallholding with AOC * 2 bedroom barn conversion * Range of outbuildings and concrete yards * Land extending to about 12 Acres * Good accessiblity
Location
* Mileages: Lyneham 3 miles, Royal Wotton Bassett 5 miles, Chippenham 12 miles, Marlborough 12 miles * Road: M4 (Jct 16) 7 miles * Railway: Chippenham * Airport: Bristol 41.5 miles
Situation
The Lodge at Thickthorn is located to the south of the M4 corridor due east of Lyneham and close to the major towns of Royal Wotton Bassett, Chippenham and Marlborough.
Overview
The Lodge at Thickthorn comprises of a really useful smallholding with a compact but well laid out modern barn conversion subject to an Agricultural Occupancy Condition with a large farm yard which includes a really good range of modern and semi modern farm buildings. The farm yard is spoilt with a good range of covered space that is rare to find on a smallholding and provides a good opportunity to set up a base for livestock, equestrian or possibly commercial activity (subject to planning permission). There are concrete yards extensively around the buildings and small paddocks laid down to pasture extending to approximately 12 acres.
The Lodge
The residential barn conversion is constructed of natural stone with integrated brick corner elevations, part timber clad, under a slate tile roof. The property was converted in 2009/2010 from former farm buildings and is subject to an agricultural occupancy condition (AOC) and comprises: Recent new UPV door entrance to: Hallway/Reception Area. Master Bedroom. Bathroom. Bedroom 2. Living Room – with the former hay barn timber trusswork exposed. Kitchen. Utility Room.
The Lodge (continued)
The single storey barn conversion sits centrally and at the front of the two access points to the farm. The barn is well laid out, light and airy all on one level with underfloor heating throughout the property.
The Outside
The range of farm buildings comprise: * Former Dairy Equipment Shed – Split internally to 3 bays with the mains electricity switchboard with integrated 3 phase connections. * Former Milking Parlour/Workshop – Ramped entrance to steel doors with internal locking mechanism. * Livestock/Fodder Shed – 4 Bay steel portal frame construction.
The Outside (continued)
* Extensive concrete yarded areas lead to: * Traditional Dutch Barn – Set up for cattle housing and fodder storage with lean-tos’ off either side. Feed barriers in place and remaining in situ, gated gable ends, majority concrete floored. The 4-bay lean-to ends but a covered area gives access to the hosier style former abreast parlour unit with concrete floor throughout. * Calving Pens/Stables. * All Weather Turn Out Yard – In situ but in need of full refurbishment. * The farm buildings in total extend to approximately 1,350m².
The Land
Extending to approximately 12 acres in two main fields, the field closest to the road is divided into several smaller paddocks with mains water and mature hedgerows. The main field is accessed via a concrete track from the farm yard. On the opposite side of Preston Lane is a small woodland copse extending to approximately half an acre which is also included in the sale.
Material Information
Tender Deadline
TENDER DEADLINE – WEDNESDAY 16TH JULY 2025 (1PM)
Services
* Water – Mains water is connected to The Lodge and fields, water has previously been connected to the farm buildings but has since been disconnected due to leaks in pipework. * Electricity – Mains metered to The Lodge and adjoining former milking parlour. A separate 3 phase metered supply is connected to the remainder of the buildings (the smaller stables/looseboxes are not currently connected. * Sewerage – Klargester system supported by an electric pump to a soakaway located in the adjoining field.
Local Authority
Wiltshire County Council.
Council Tax
Band "A".
EPC
Rated Current C (74) and Potential A (105).
Land Registry
The Land: WT289019, The Lodge: WT245736
Access
The Lodge has two entrances both adjacent to the buildings and residence. The one is most suited to cars and general vehicles whilst the second is a farm entrance capable of allowing access to larger vehicles, such as tractors, lorries or horse boxes.
Tenure & Possession
The Lodge, buildings and land are offered for sale freehold with Vacant Possession. There is no onward chain with current owner.
Plans, Areas and Schedules
These are based upon the Ordnance Survey and other data provided to the Vendors’ Agents. This information is provided for reference purposes only. The Purchaser(s) shall be deemed to have satisfied themselves as to the description of the property and any error or mis-statement shall not annul the sale or entitle either party to compensation in respect thereof. No warranty for the accuracy of the information can be given.
Easements, Covenants, Rights of Way
The property is sold subject to any rights, benefits or incidents of tenure which affect it. The purchasers shall be deemed, the property being open for inspection, to have full knowledge of the boundaries or the ownership thereof.
Overage
The property is sold without an overage or uplift clause.
Other Matters
There is a small area of roadside land not owned with the property but over which the owner of the Lodge has the right to use but only whilst owning the property, further details on request. Under planning reference N/09/00072/COU an Agricultural Occupancy Condition was applied to the original planning consent to convert the barn. In addition, a S.106 agreement prevents the buildings from being sold or let separately from the residential dwelling.
Solicitors
Bevirs Law, 141 High Street, Royal Wootton Bassett, Wiltshire, SN4 7AZ – David Neve.
General Information
Viewings
Strictly by prior appointment only with Voyce Pullin, please contact the Oldbury Office on . Details of set viewing days available on request.
Agents Notes
Important Notice: (to be read by all prospective purchasers): Voyce Pullin hereby gives notice for the Vendor, whose agents they are and for themselves as follows: 1 These particulars are prepared for the guidance of intending purchasers, intended to give a fair overall description of the property. 2 These particulars do not constitute or form part of an offer or contract. 3 Any prospective purchasers must satisfy themselves by inspection, survey or otherwise as to the structural condition, general condition or working order of any buildings, fences, gates, services, equipment or other facilities forming part of the holding on offer and not to rely on any descriptions or information set out in these particulars as a statement of fact.
Agents Notes (continued)
4 Descriptions, dimensions, reference to permission/user of the property or condition of same, whether set out in these particulars, on the plan, verbally or otherwise given, are given in good faith, believed to be correct. Intending purchasers must however satisfy themselves and not rely on them as representations or statements of fact. 5 Any area measurements, dimensions or distances given are approximate only and must not be relied upon for any future use.
Agents Notes (continued)
6 Where these particulars refer to a particular use of the premises this is not intended as a statement that any necessary planning, other consents or building regulations are in place and these matters must be verified by intending purchasers. 7 No responsibility will be accepted by Voyce Pullin or the vendor for any expense incurred by prospective purchasers or their Agents. 8 Any information set out in these particulars, is given without responsibility on the part of the vendors or Voyce Pullin and no person in the employment of Voyce Pullin has any authority to make or give any any statement, representation or warranty whatsoever, in relation to the property. (Photographs taken April 2025).
Brochures
Particulars- COUNCIL TAXA payment made to your local authority in order to pay for local services like schools, libraries, and refuse collection. The amount you pay depends on the value of the property.Read more about council Tax in our glossary page.
- Band: TBC
- PARKINGDetails of how and where vehicles can be parked, and any associated costs.Read more about parking in our glossary page.
- Ask agent
- GARDENA property has access to an outdoor space, which could be private or shared.
- Yes
- ACCESSIBILITYHow a property has been adapted to meet the needs of vulnerable or disabled individuals.Read more about accessibility in our glossary page.
- Ask agent
Energy performance certificate - ask agent
Thickthorn, Preston Lane, Lyneham, Wiltshire, SN15
Add an important place to see how long it'd take to get there from our property listings.
__mins driving to your place
Get an instant, personalised result:
- Show sellers you’re serious
- Secure viewings faster with agents
- No impact on your credit score


Your mortgage
Notes
Staying secure when looking for property
Ensure you're up to date with our latest advice on how to avoid fraud or scams when looking for property online.
Visit our security centre to find out moreDisclaimer - Property reference HFD250103. The information displayed about this property comprises a property advertisement. Rightmove.co.uk makes no warranty as to the accuracy or completeness of the advertisement or any linked or associated information, and Rightmove has no control over the content. This property advertisement does not constitute property particulars. The information is provided and maintained by Grant & Co, Ledbury. Please contact the selling agent or developer directly to obtain any information which may be available under the terms of The Energy Performance of Buildings (Certificates and Inspections) (England and Wales) Regulations 2007 or the Home Report if in relation to a residential property in Scotland.
*This is the average speed from the provider with the fastest broadband package available at this postcode. The average speed displayed is based on the download speeds of at least 50% of customers at peak time (8pm to 10pm). Fibre/cable services at the postcode are subject to availability and may differ between properties within a postcode. Speeds can be affected by a range of technical and environmental factors. The speed at the property may be lower than that listed above. You can check the estimated speed and confirm availability to a property prior to purchasing on the broadband provider's website. Providers may increase charges. The information is provided and maintained by Decision Technologies Limited. **This is indicative only and based on a 2-person household with multiple devices and simultaneous usage. Broadband performance is affected by multiple factors including number of occupants and devices, simultaneous usage, router range etc. For more information speak to your broadband provider.
Map data ©OpenStreetMap contributors.




