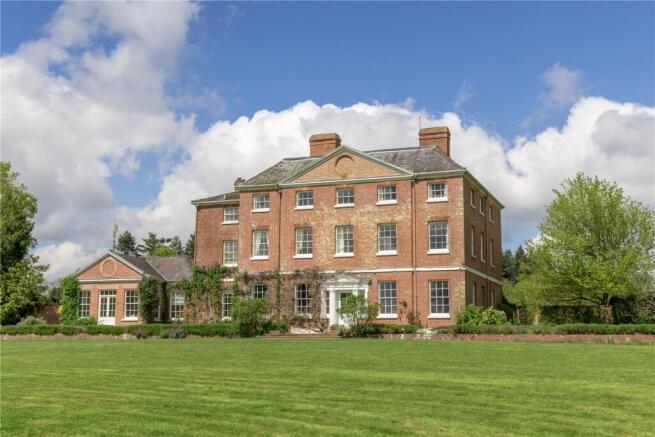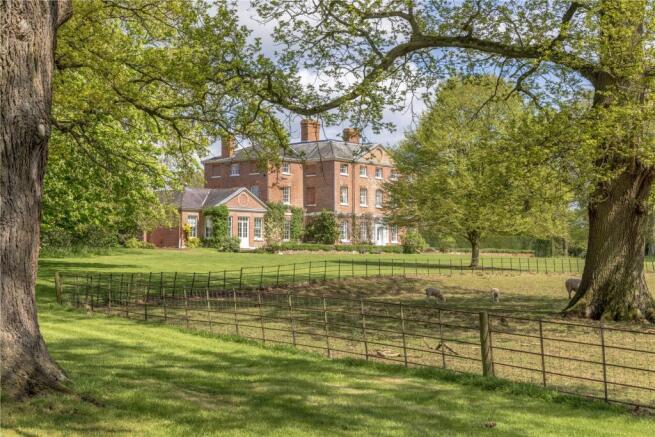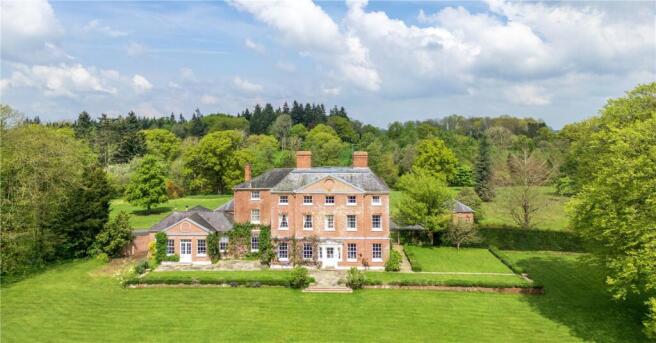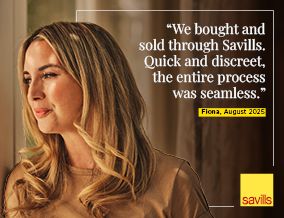
Equestrian facility for sale
Pudleston, Leominster, Herefordshire, HR6

- PROPERTY TYPE
Equestrian Facility
- BEDROOMS
8
- BATHROOMS
7
- SIZE
8,344 sq ft
775 sq m
- TENUREDescribes how you own a property. There are different types of tenure - freehold, leasehold, and commonhold.Read more about tenure in our glossary page.
Freehold
Key features
- An exceptional Grade-II listed Georgian Country House.
- Beautiful gardens and grounds with a private lake.
- Set in a total of 21.74 acres, perfect for livestock and equestrian use.
- Secondary accommodation, ideally suited for multi generational use.
- A beautiful array of accommodation with formal rooms, which are full of character and charm.
- A separate pool house enjoying the large indoor swimming pool and French doors leading to an idyllic terrace area.
- EPC Rating = F
Description
Description
The Old Rectory is a truly beautiful Grade-II listed Country House of the highest order, sitting in 21.74 acres of landscaped gardens and parkland. The property is approached up a gated sweeping driveway flanked with mature trees leading to the grand façade. The accommodation boasts a wealth of character features and grandeur throughout, including wonderful ceiling heights and ornate plasterwork. The Old Rectory is a fine example of a true Georgian property. The vendors have restored and improved many features of the property throughout.
The ground floor accommodation comprises the spacious kitchen/breakfast room, a superb room boasting impressive proportions and is fully fitted with units and appliances including a traditional gas-fired AGA, a new conventional oven and induction hob. There is a double Belfast sink enjoying views of the glorious front gardens and another one overlooking the rear gardens.
There are four elegant and grand reception rooms accessed from the exquisite architecturally designed octagonal entrance hall. The reception rooms enjoy some of the exceptional period features including Georgian sash windows, ornate plasterwork and cornices. The dining room is a particularly special room with a beautiful array of sash windows and French doors overlooking the gardens and accessing the idyllic terrace area to the South. There is a fireplace housing a gas stove and built-in bookcases. The sitting room also houses a fireplace with gas stove. The drawing room is spacious and light with a double aspect. The drawing room also features a marble open fireplace. The study room enjoys built-in bookcases and is currently used as a bedroom. The study also has a marble open fireplace. There is a further sitting room with another fireplace. There are two cloakroom’s servicing the ground floor. The double garage can be accessed from inside and is currently used as a games room. There is an expansive cellar offering five rooms providing exceptional storage.
On the first floor, the principal bedroom suite boasts excellent proportions and benefits from a walk-in dressing room and an en suite bathroom. There are three further large bedrooms, all of which have en suite bathrooms. All of the rooms enjoy the wonderful surrounding views over the grounds.
On the second floor, there are four spacious bedrooms, one of which has an en suite bathroom. There are two newly fitted bathrooms. There is a sizable dressing room that could be used as a single bedroom.
Gardens and Grounds
The gardens and grounds extend to 21.74 acres and are immaculately presented and comprise of beautifully landscaped gardens, mainly laid to lawn with some exceptionally well stocked herbaceous borders and shrubs throughout. The surrounding parkland is truly idyllic. There is a beautiful lake that is particularly picturesque and a haven for wildlife. There are a number of wonderful walks flanked by mature trees within the grounds. Just beyond The Pool House is the beautiful walled garden. Also within the walled garden is the tennis court.
There are paddocks to the south, which are laid to pasture,ideal for grazing. Approached off the back drive is a field that is currently in Winter Wheat.
The Pool House and The Garden Flat
The Pool House is a particularly wonderful space with the ground floor enjoying the large indoor swimming pool and French doors leading to an idyllic terrace area. There is a superb spacious function room which can be used for multiple purposes, a useful kitchen, two separate changing rooms each with a shower and a WC.
On the first floor, there is a self-contained three bedroom apartment which has recently been renovated known as The Garden Flat. The accommodation currently comprises: a kitchen/dining room which is fitted with units and appliances including an oven, electric hob, dishwasher and sink, a sitting room with a wood burning stove, three bedrooms and a bathroom.
Location
Leominster 5 miles, Tenbury Wells 6.5 miles, Bromyard 8.5 miles, Ludlow 15 miles, Hereford 16 miles,Worcester 22 miles, M5 Junction 7 25.5 miles, Birmingham 43 miles, BHX Airport 60 miles.
The Old Rectory is located in the rural hamlet of Pudleston, surrounded by beautiful rolling Herefordshire countryside. The area offers superb outriding and many fine walking opportunities.A full range of services can be found in the nearby market towns of Tenbury Wells, Leominster and Bromyard, where there are shops, restaurants, schools and doctor's surgeries.
Pudleston is a particularly scenic and sought after area in Herefordshire. The historic market town of Ludlow is within easy reach with an abundance of culture including the internationally acclaimed Spring and Food festivals.
The City of Hereford lies to the south and Worcester to the east. There are excellent state and independent schools in the area including Moor Park, Lucton and Hereford Cathedral School. Leominster Golf Club and Hereford National Hunt Racecourse are within reach.
The A44 is a short distance and provides a good road link to the national motorway network. The M5 can be reached at around 45 minutes away. Birmingham is an approximate one hour commute with many convenient
rail links from Leominster and Hereford. Regional International airports at Birmingham, Manchester and Bristol.
Square Footage: 8,344 sq ft
Acreage: 21.74 Acres
Directions
From Leominster, head towards Bromyard on the A44. Continue for about 2 miles and turn left signposted for Hatfield and Pudleston. Continue for about 2.5 miles and turn right at thejunction. Find the gates as the first on your left hand side, proceed up the drive.
From Tenbury Wells, proceed over Oldwood Common and turn left signposted for Bockleton. Continue on this road for about 2.6 miles and turn right signposted for Leysters and Pudleston. Continue for 2.8 miles and find the gates on your right hand side.
From Worcester, exit on the A44 for Leominster and Bromyard. Continue on this road for 18.5 miles proceeding through Bromyard. At Docklow, turn right just after a left-hand bend. Continue on this road and turn right at the junction. Follow the road around for a couple of miles to Pudleston. Turn right just after the church and the gates can be found on your left hand side.
What3words///fell.squaring.beauty
Additional Info
Mains electricity, water and private drainage
Ultrafast broadband available with Gigaclear
Further land and cottages available
Council tax band- G, Herefordshire
Brochures
Web Details- COUNCIL TAXA payment made to your local authority in order to pay for local services like schools, libraries, and refuse collection. The amount you pay depends on the value of the property.Read more about council Tax in our glossary page.
- Band: G
- PARKINGDetails of how and where vehicles can be parked, and any associated costs.Read more about parking in our glossary page.
- Yes
- GARDENA property has access to an outdoor space, which could be private or shared.
- Yes
- ACCESSIBILITYHow a property has been adapted to meet the needs of vulnerable or disabled individuals.Read more about accessibility in our glossary page.
- Ask agent
Pudleston, Leominster, Herefordshire, HR6
Add an important place to see how long it'd take to get there from our property listings.
__mins driving to your place
Get an instant, personalised result:
- Show sellers you’re serious
- Secure viewings faster with agents
- No impact on your credit score
Your mortgage
Notes
Staying secure when looking for property
Ensure you're up to date with our latest advice on how to avoid fraud or scams when looking for property online.
Visit our security centre to find out moreDisclaimer - Property reference TES250071. The information displayed about this property comprises a property advertisement. Rightmove.co.uk makes no warranty as to the accuracy or completeness of the advertisement or any linked or associated information, and Rightmove has no control over the content. This property advertisement does not constitute property particulars. The information is provided and maintained by Savills, Shropshire. Please contact the selling agent or developer directly to obtain any information which may be available under the terms of The Energy Performance of Buildings (Certificates and Inspections) (England and Wales) Regulations 2007 or the Home Report if in relation to a residential property in Scotland.
*This is the average speed from the provider with the fastest broadband package available at this postcode. The average speed displayed is based on the download speeds of at least 50% of customers at peak time (8pm to 10pm). Fibre/cable services at the postcode are subject to availability and may differ between properties within a postcode. Speeds can be affected by a range of technical and environmental factors. The speed at the property may be lower than that listed above. You can check the estimated speed and confirm availability to a property prior to purchasing on the broadband provider's website. Providers may increase charges. The information is provided and maintained by Decision Technologies Limited. **This is indicative only and based on a 2-person household with multiple devices and simultaneous usage. Broadband performance is affected by multiple factors including number of occupants and devices, simultaneous usage, router range etc. For more information speak to your broadband provider.
Map data ©OpenStreetMap contributors.




