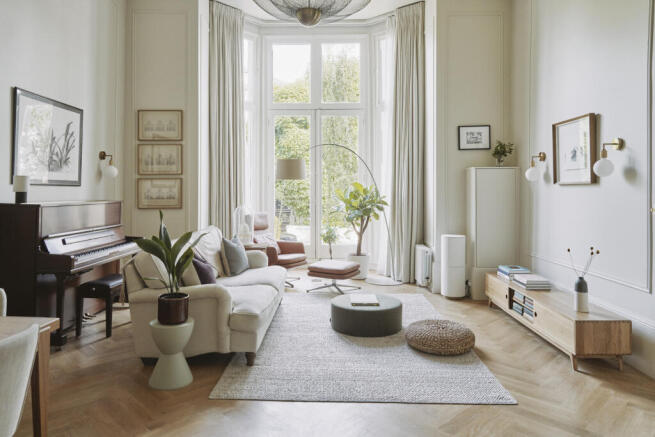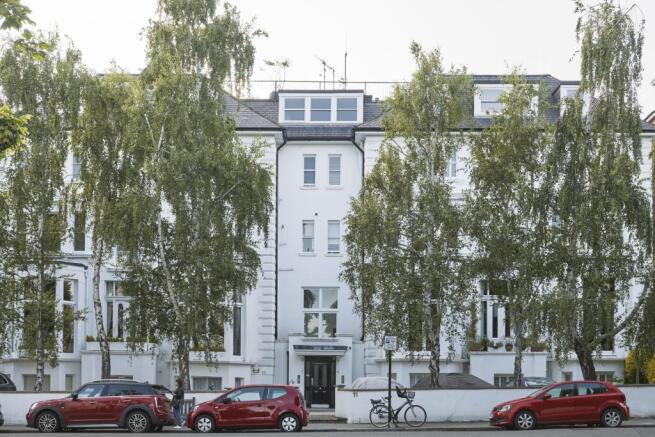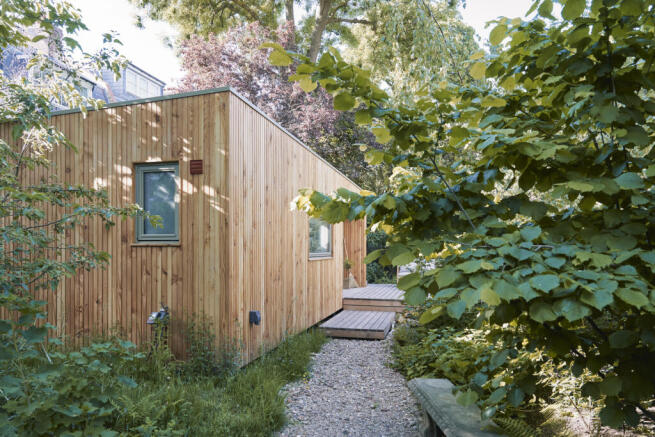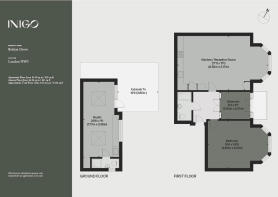
Belsize Grove, London NW3

- PROPERTY TYPE
Ground Flat
- BEDROOMS
2
- BATHROOMS
2
- SIZE
1,186 sq ft
110 sq m
Description
Setting the Scene
Belsize Park has been a desirable area since its Georgian inception. Once part of the Abbey of Westminster’s estate, the area began to develop in the 17th century and flourished during the Victorian era with the arrival of grand stucco villas and leafy avenues. Its name, from the French 'bel assis' (or “beautifully situated”), reflects its elevated position between Hampstead and Primrose Hill. Long favoured by writers, artists and intellectuals, Belsize Park retains a village-like charm today.
Belsize Grove was originally built as Haverstock Terrace in 1825-26, with just seven houses. It was renamed later in the 19th century as the neighbourhood grew, and the street was subsequently renumbered. Now part of the historic Belsize Estate, Belsize Grove is known for its elegant villas, leafy aspect, and enduring architectural appeal.
The Grand Tour
The building is set along a quiet street lined with characteristic stucco frontages; a row of silver birches casts dappled shade across the handsome façades. Entry is via a communal front door, hallway and stairs.
This apartment unfolds on the upper ground floor - or the piano nobile - of the building. Sweeping proportions are dressed with original details that include elaborate moulding and cornicing, tall skirtings, and classic panelling. Oak parquet flooring begins on arrival and runs throughout the home.
A neat entrance hall leads directly into a vast open-plan reception room and kitchen. Set at the front, the room is flooded with light from a full-height bay window. Lavish 19th-century moulding with acanthus and egg-and-dart motifs has been carefully preserved.
Along one wall is a sleek, contemporary kitchen, with bespoke joinery painted in elegant tones of 'French Gray' by Farrow and Ball. Distinct Calacatta Vagli Oro marble (from Diespeker and Co) countertop extends upwards to form an exaggerated splashback and an open shelf that runs the length of the wall. There is room for a large dining table in front, perfect for leisurely dinner parties.
The principal bedroom is positioned on the opposite side of the plan, with a corresponding bay window that floods the airy bedroom with natural light. Fitted cabinetry lines one wall, providing ample storage, and the same sumptuous moulding as the living space continues across here.
The smart bathroom is opposite and has understated, high-quality fittings by Lusso Stone.
A second, smaller room, currently used as a study, lies adjacent to the principal. It is divided from the hallway by floor-to-ceiling Crittall windows that allow light from French doors beyond to flow unimpeded to the hallway.
Through the doors is a small terrace with room for a table and chairs and potted plants - a romantic space for a morning coffee or an evening glass of wine.
Exiting the flat through the communal hall there is a private garden which is home to a self-contained studio. Stretching to around 216 sq ft with a shower room/ WC, the space is flooded with natural light from large windows and sky lights. Ensconced in green, a tiered patio wraps around the minimalist timber clad façade of the charming garden annexe.
The Great Outdoors
A large leafy private garden spaces is accessed from the rear of the building. Shaded with mature plantings of species shrubs and herbaceous borders, the lush space is an oasis of calm.
Out and About
Belsize Grove is in a fantastic position, just a short walk from the shops, delis, restaurants and pubs of Belsize Village and Swiss Cottage.
Hampstead Theatre, two cinemas including an Everyman, a gym and a spa are all within walking distance, as is the Waitrose on Finchley Road. To the north, Hampstead Village and the vast open spaces of Hampstead Heath are easily accessible. South End Green is also close.
Expansive green spaces abound, with Primrose Hill and Regent's Park to the south and Hampstead Heath to the north, all within easy walking distance. The Heath provides sprawling woodland paths for walking, elevated views across the capital and its very own fabled freshwater swimming ponds.
The Heath is also the setting for Kenwood House, a 17th-century country residence and art gallery on its northern border. As for other cultural offerings, the National Trust-managed Two Willow Road, Keats House and Grade I-listed Burgh House are also nearby, along with modernist icon, the Isokon Gallery.
A host of Underground lines are in easy walking distance of the apartment: Swiss Cottage (Jubilee line), Belsize Park (Northern line) and Finchley Road (Jubilee/Metropolitan lines).
Tenure: Share of Freehold
Lease Length: approx. 995 years remaining
Service Charge: approx. £4,411 per annum
Ground Rent: £0 per annum
Council Tax Band: G
- COUNCIL TAXA payment made to your local authority in order to pay for local services like schools, libraries, and refuse collection. The amount you pay depends on the value of the property.Read more about council Tax in our glossary page.
- Band: G
- PARKINGDetails of how and where vehicles can be parked, and any associated costs.Read more about parking in our glossary page.
- Ask agent
- GARDENA property has access to an outdoor space, which could be private or shared.
- Yes
- ACCESSIBILITYHow a property has been adapted to meet the needs of vulnerable or disabled individuals.Read more about accessibility in our glossary page.
- Ask agent
Belsize Grove, London NW3
Add an important place to see how long it'd take to get there from our property listings.
__mins driving to your place
Get an instant, personalised result:
- Show sellers you’re serious
- Secure viewings faster with agents
- No impact on your credit score
Your mortgage
Notes
Staying secure when looking for property
Ensure you're up to date with our latest advice on how to avoid fraud or scams when looking for property online.
Visit our security centre to find out moreDisclaimer - Property reference TMH82154. The information displayed about this property comprises a property advertisement. Rightmove.co.uk makes no warranty as to the accuracy or completeness of the advertisement or any linked or associated information, and Rightmove has no control over the content. This property advertisement does not constitute property particulars. The information is provided and maintained by Inigo, London. Please contact the selling agent or developer directly to obtain any information which may be available under the terms of The Energy Performance of Buildings (Certificates and Inspections) (England and Wales) Regulations 2007 or the Home Report if in relation to a residential property in Scotland.
*This is the average speed from the provider with the fastest broadband package available at this postcode. The average speed displayed is based on the download speeds of at least 50% of customers at peak time (8pm to 10pm). Fibre/cable services at the postcode are subject to availability and may differ between properties within a postcode. Speeds can be affected by a range of technical and environmental factors. The speed at the property may be lower than that listed above. You can check the estimated speed and confirm availability to a property prior to purchasing on the broadband provider's website. Providers may increase charges. The information is provided and maintained by Decision Technologies Limited. **This is indicative only and based on a 2-person household with multiple devices and simultaneous usage. Broadband performance is affected by multiple factors including number of occupants and devices, simultaneous usage, router range etc. For more information speak to your broadband provider.
Map data ©OpenStreetMap contributors.








