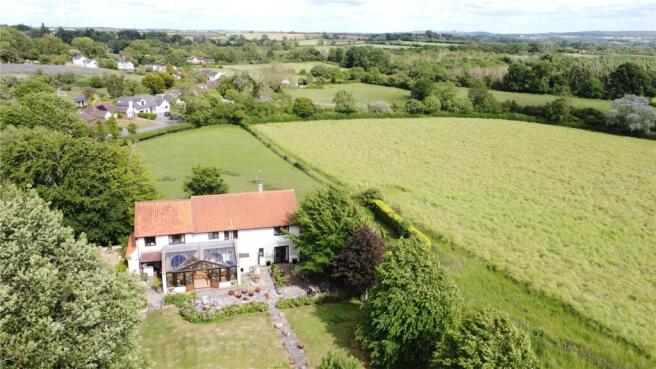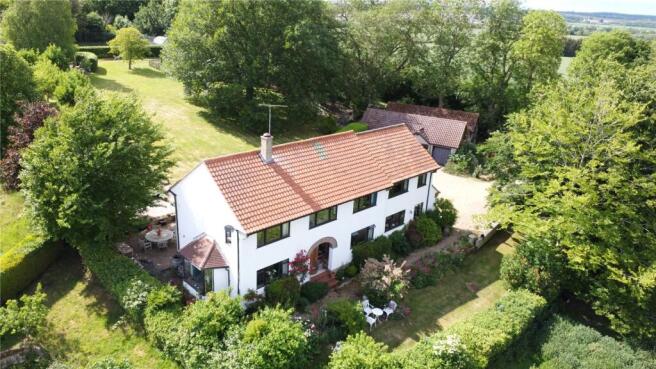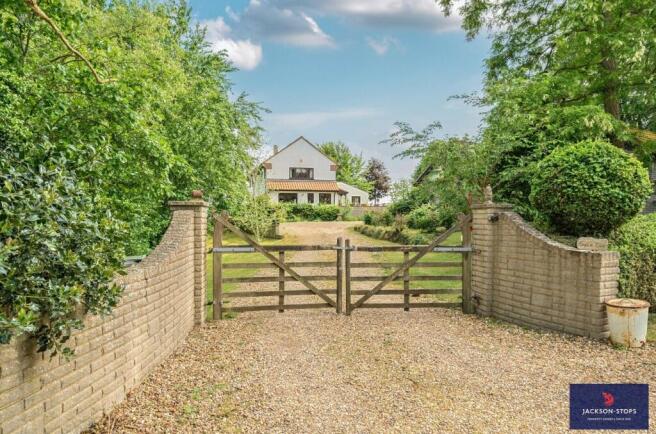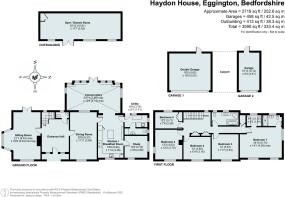
5 bedroom detached house for sale
Eggington, Leighton Buzzard, Bedfordshire, LU7

- PROPERTY TYPE
Detached
- BEDROOMS
5
- BATHROOMS
3
- SIZE
2,562-3,531 sq ft
238-328 sq m
- TENUREDescribes how you own a property. There are different types of tenure - freehold, leasehold, and commonhold.Read more about tenure in our glossary page.
Freehold
Key features
- DETACHED FORMER FARMHOUSE
- 1.35 ACRE PLOT
- AMAZING OPEN VIEWS
- STUNNING 7M CONSERVATORY
- FIVE BEDROOMS
- 10 M GYM/GAMES ROOM
- DOUBLE & SINGLE GARAGES PLUS AMPLE PARKING
- TENNIS COURT
- NO ONWARD CHAIN
- EV CHARGING POINT
Description
Haydon House is a substantial five bedroom detached property set on a mature secluded plot of approximately 1.35 acres and with a converted stable block now comprising a sizable gym/games room. The established gardens are an absolute delight being ideal for entertaining and enjoying superb views.
GROUND FLOOR
The property is entered under a covered porch where a solid oak door open to a spacious entrance hall with oak flooring and a staircase rising to the first floor with a cupboard underneath. The cloakroom is fitted with a white suite comprising a low level WC and a wash basin. Off the entrance hall is an impressive sitting room which is triple aspect enjoying superb views over the adjoining countryside. It has a log burning stove set on a quarry tiled hearth together with double doors opening to outside. The dining room has oak flooring, a window to the front and an archway leading to the conservatory. Off the dining room is the kitchen/breakfast room which is fully fitted with oak floor and wall mounted cupboards plus an ‘island’ providing further storage. There are granite work surfaces, tiled flooring, an electric Aga and a Belfast sink. Off the kitchen is a substantial 23’ glass roof conservatory with tiled flooring and views over the terrace and rear garden. The utility room is fully fitted and has a sink together with plumbing for a washing machine and space for a tumble dryer. There are work surfaces, an oil-fired central heating boiler and a door to outside via a covered porch. A door leads to a shower room fitted with a white suite comprising wash basin, WC and a shower cubicle. The study is off the kitchen and is located at the front of the property, it is dual aspect.
FIRST FLOOR
The landing has two built-in cupboards plus an airing cupboard and access to the roof space. The master bedroom is dual aspect with windows to the front and side. It has a walk-in dressing area with a window to the rear and an ensuite shower room fitted with a white suite comprising shower cubicle, low level WC and a wash basin. Bedroom two is dual aspect with windows to the front and side. Bedroom three has a window to the front. Bedroom four has a window to the front and bedroom five has a fitted cupboard and a window to the rear. The family bathroom has a white suite comprising bath, shower cubicle, large wash basin and a low level WC, there are two windows to the rear.
OUTSIDE
In total the plot extends to approximately 1.35 acres.
Double gates open to a large gravel driveway where there is parking space for numerous cars plus an EV charging point. The double garage has an electric door and loft storage. There is also a single garage, between the double and single garages is an open ended carport, this leads to a former stable block now converted to provide an extremely specious gym/games room. Haydon House benefits from stunning grounds and gardens. The front garden is partly lawned with box hedging and mature shrubs. The rear garden is ideal entertaining space with a large terrace, mature lawns, seating area, a greenhouse, a yurt and a tennis court. There are breathtaking views over the surrounding countryside including the famous Whipsnade white lion. There are a number of specimen trees plus hedging, private sitting areas and a vegetable plot. At the side of the property is a sunken pond surrounded by fencing.
LOCATION
The village of Eggington is a traditional farming village, offering all the charms of a country lifestyle, whilst benefiting from a church, pub and restaurant and easy access to more cosmopolitan attractions. There is a local farm shop which provides for everyday needs and more substantial local shopping facilities are available in Leighton Buzzard and Woburn with even more extensive shopping and leisure facilities available in Milton Keynes and Luton /Dunstable. The neighbouring village of Stanbridge has a lower school with pupils progressing to a selection of schools in Leighton Buzzard. The village, whilst retaining a rural charm is readily accessible to the major road network (A5 and M1 Junctions 11a & 12) and rail links with the mainline station at Leighton Buzzard with a journey time to London Euston of approximately 35 minutes. Air travel is available locally at Luton with Gatwick, Heathrow and Stanstead all within easy travelling distance.
PROPERTY INFORMATION
Services: Mains water, drainage and, electricity are connected
Local Authority: Central Bedfordshire Council.
Tel:
Outgoings: Council Tax Band “G”
Tenure: Freehold.
EPC Rating: “E”
Viewing: Strictly by appointment through the sole agents Jackson-Stops. 1 Market Place, Woburn, MK17 9PZ.
Tel -
Brochures
Particulars- COUNCIL TAXA payment made to your local authority in order to pay for local services like schools, libraries, and refuse collection. The amount you pay depends on the value of the property.Read more about council Tax in our glossary page.
- Band: TBC
- PARKINGDetails of how and where vehicles can be parked, and any associated costs.Read more about parking in our glossary page.
- Yes
- GARDENA property has access to an outdoor space, which could be private or shared.
- Yes
- ACCESSIBILITYHow a property has been adapted to meet the needs of vulnerable or disabled individuals.Read more about accessibility in our glossary page.
- Ask agent
Eggington, Leighton Buzzard, Bedfordshire, LU7
Add an important place to see how long it'd take to get there from our property listings.
__mins driving to your place
Get an instant, personalised result:
- Show sellers you’re serious
- Secure viewings faster with agents
- No impact on your credit score
Your mortgage
Notes
Staying secure when looking for property
Ensure you're up to date with our latest advice on how to avoid fraud or scams when looking for property online.
Visit our security centre to find out moreDisclaimer - Property reference WOB250048. The information displayed about this property comprises a property advertisement. Rightmove.co.uk makes no warranty as to the accuracy or completeness of the advertisement or any linked or associated information, and Rightmove has no control over the content. This property advertisement does not constitute property particulars. The information is provided and maintained by Jackson-Stops, Woburn. Please contact the selling agent or developer directly to obtain any information which may be available under the terms of The Energy Performance of Buildings (Certificates and Inspections) (England and Wales) Regulations 2007 or the Home Report if in relation to a residential property in Scotland.
*This is the average speed from the provider with the fastest broadband package available at this postcode. The average speed displayed is based on the download speeds of at least 50% of customers at peak time (8pm to 10pm). Fibre/cable services at the postcode are subject to availability and may differ between properties within a postcode. Speeds can be affected by a range of technical and environmental factors. The speed at the property may be lower than that listed above. You can check the estimated speed and confirm availability to a property prior to purchasing on the broadband provider's website. Providers may increase charges. The information is provided and maintained by Decision Technologies Limited. **This is indicative only and based on a 2-person household with multiple devices and simultaneous usage. Broadband performance is affected by multiple factors including number of occupants and devices, simultaneous usage, router range etc. For more information speak to your broadband provider.
Map data ©OpenStreetMap contributors.








