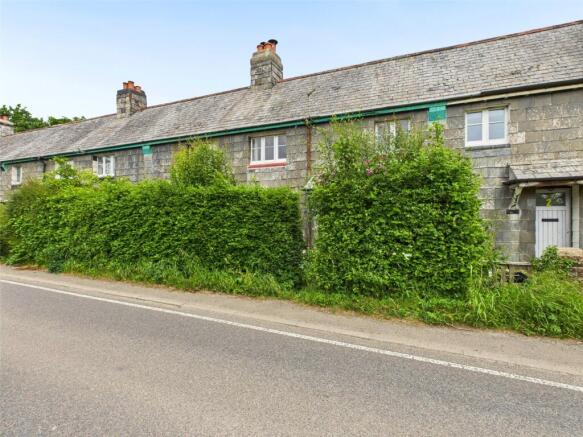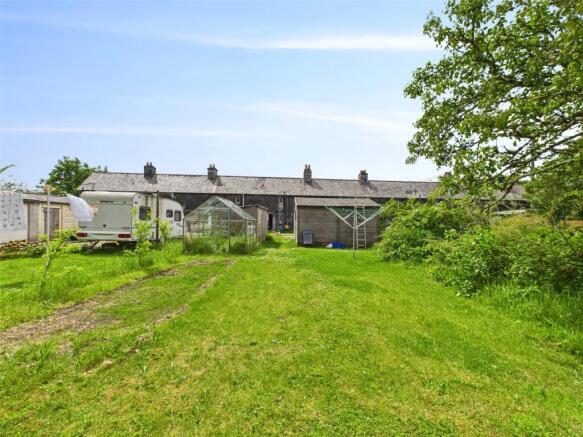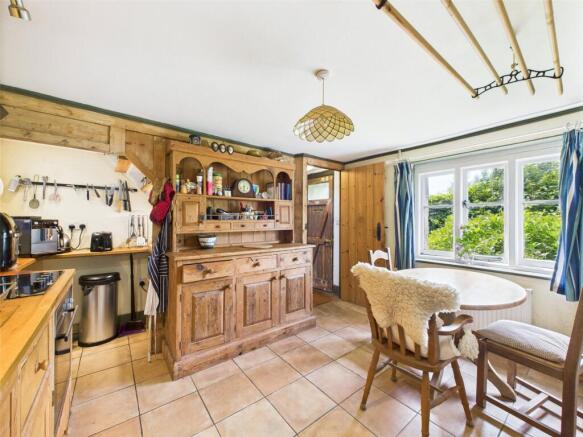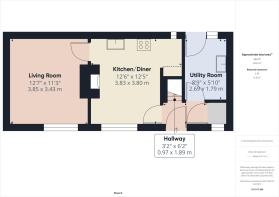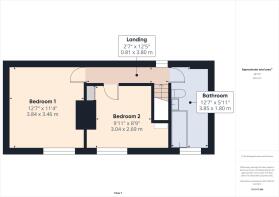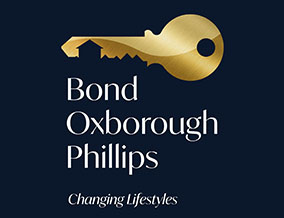
Dunsland Cross, Brandis Corner, Holsworthy

- PROPERTY TYPE
Terraced
- BEDROOMS
2
- BATHROOMS
1
- SIZE
Ask agent
- TENUREDescribes how you own a property. There are different types of tenure - freehold, leasehold, and commonhold.Read more about tenure in our glossary page.
Freehold
Key features
- FORMER RAILWAY COTTAGE
- GRADE 2 LISTED
- MID TERRACE HOUSE
- 2 DOUBLE BEDROOMS
- OFF ROAD PARKING FOR 2 VEHICLES
- GENEROUS GARDEN
- RANGE OF TIMBER OUTBUILDINGS
- RURAL LOCATION
- GREAT LINKS TO COOKWORTHY FOREST/HOLSWORTHY AND OKEHAMPTON/A30
Description
The property is conveniently accessed along the A3079 and is within some 4 miles of the bustling market town of Holsworthy with its weekly Pannier Market, good range of national and local shops together with a Waitrose supermarket. There are a whole range of amenities within the town including a heated swimming pool, sports hall, bowling green, cricket club, 18 hole golf course etc. It is only about a mile from the small hamlet of Brandis Corner with its pub, The Bickford Arms. The village of Halwill Junction is approximately 3 miles and offers a good range of traditional amenities including a Primary School, popular Pub, Newsagent, General Stores, Hairdressers etc. Bude on the North Cornish coast is some 14 miles, whilst Okehampton, the gateway to Dartmoor is some 16 miles. The Cathedral and University City of Exeter is some 36 miles.
Directions
From Holsworthy proceed on the A3072 Hatherleigh road for 4 miles, and upon reaching Dunsland Cross turn right onto the A3079 signed Okehampton. Follow this road for approximately 1 mile and as the road bears round to the left there is a terrace of cottages on your left hand side, the end terrace is 6 Railway Cottages. By foot the property can be accessed from the front, for parking continue on the entrance lane found just before these cottages. Follow the lane and the parking for 3 Railway Cottages can be found after a short distance on the left land side.
Utility Room
8' 9" x 5' 10"
Fitted with a couple of wall mounted units. Work surface incorporating a butler sink. Space and plumbing for washing machine. Space for under counter fridge and freezer. Window and external door to rear elevation. Internal door to inner hallway.
Inner Hallway
6' 2" x 3' 2"
Provides access to the kitchen/diner and pantry. Stairs leading to first floor landing. External door leading to the front garden.
Kitchen/Diner
12' 6" x 12' 5"
A fitted wooden kitchen comprising a range of wall and base mounted units over, incorporating an inset butler sink with mixer tap. Built in Neff electric oven, matching 4 ring hob and extractor over. Ample room for dining table and chairs. Feature wood burning stove with slate hearth. Access to open understairs storage area. Windows to front and rear elevations.
Living Room
12' 7" x 11' 3"
A cosy reception room with feature wood burning stove. Ample room for sitting room suite. Window to front elevation.
First Floor Landing
12' 5" x 2' 7"
Provides access to the 2 double bedrooms and bathroom. Window to rear elevation.
Bedroom 1
12' 7" x 11' 4"
Double bedroom with built in wardrobe. Feature fireplace. Window to front elevation, with views of the surrounding farmland.
Bedroom 2
9' 11" x 8' 9"
Double bedroom with built in wardrobe. Feature fireplace. Window to front elevation.
Bathroom
12' 7" x 5' 11"
A fitted suite comprising "P" shaped bath with shower attachment over, pedestal wash hand basin and low flush WC. Feature fireplace. Window to front elevation.
Outside
The property is approached via a shared drive which gives access to an off road parking area for 2/3 vehicles. The garden is principally laid to lawn and bordered by hedging to one side and the rear. Within the garden there is a range of outbuildings including insulated and double glazed summer house, greenhouse, wooden workshop with power and light connected, wooden garden shed and wood store.
Services
Mains water and electricity. Shared private drainage.
EPC Rating
EPC rating E.
Council Tax Banding
Council Tax Band 'B' {please note this council band may be subject to reassessment}.
Agents Note
Please note, there is a right of way at this property. Before any sale is formally agreed, we have a legal obligation under the Money Laundering regulations and Terrorist Financing Act 2017 to obtain proof of your identity and of your address, take copies and retain on file for five years and will only be used for this purpose. We carry out this through a secure platform to protect your data. Each purchaser will be required to pay £20 upon an offer verbally being agreed to carry out these checks prior to the property being advertised as sale agreed.
Brochures
Particulars- COUNCIL TAXA payment made to your local authority in order to pay for local services like schools, libraries, and refuse collection. The amount you pay depends on the value of the property.Read more about council Tax in our glossary page.
- Band: TBC
- PARKINGDetails of how and where vehicles can be parked, and any associated costs.Read more about parking in our glossary page.
- Yes
- GARDENA property has access to an outdoor space, which could be private or shared.
- Yes
- ACCESSIBILITYHow a property has been adapted to meet the needs of vulnerable or disabled individuals.Read more about accessibility in our glossary page.
- Ask agent
Dunsland Cross, Brandis Corner, Holsworthy
Add an important place to see how long it'd take to get there from our property listings.
__mins driving to your place
Get an instant, personalised result:
- Show sellers you’re serious
- Secure viewings faster with agents
- No impact on your credit score



Your mortgage
Notes
Staying secure when looking for property
Ensure you're up to date with our latest advice on how to avoid fraud or scams when looking for property online.
Visit our security centre to find out moreDisclaimer - Property reference HOS250146. The information displayed about this property comprises a property advertisement. Rightmove.co.uk makes no warranty as to the accuracy or completeness of the advertisement or any linked or associated information, and Rightmove has no control over the content. This property advertisement does not constitute property particulars. The information is provided and maintained by Bond Oxborough Phillips, Holsworthy. Please contact the selling agent or developer directly to obtain any information which may be available under the terms of The Energy Performance of Buildings (Certificates and Inspections) (England and Wales) Regulations 2007 or the Home Report if in relation to a residential property in Scotland.
*This is the average speed from the provider with the fastest broadband package available at this postcode. The average speed displayed is based on the download speeds of at least 50% of customers at peak time (8pm to 10pm). Fibre/cable services at the postcode are subject to availability and may differ between properties within a postcode. Speeds can be affected by a range of technical and environmental factors. The speed at the property may be lower than that listed above. You can check the estimated speed and confirm availability to a property prior to purchasing on the broadband provider's website. Providers may increase charges. The information is provided and maintained by Decision Technologies Limited. **This is indicative only and based on a 2-person household with multiple devices and simultaneous usage. Broadband performance is affected by multiple factors including number of occupants and devices, simultaneous usage, router range etc. For more information speak to your broadband provider.
Map data ©OpenStreetMap contributors.
