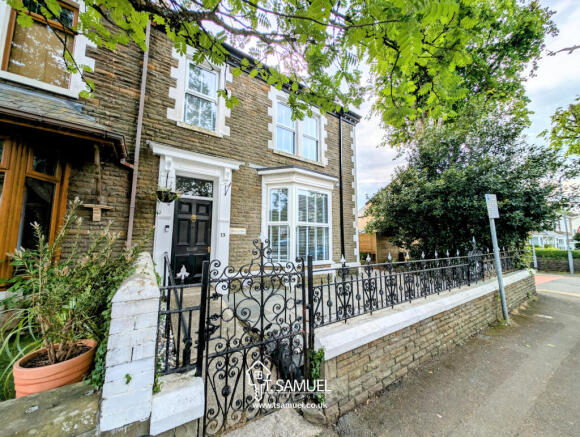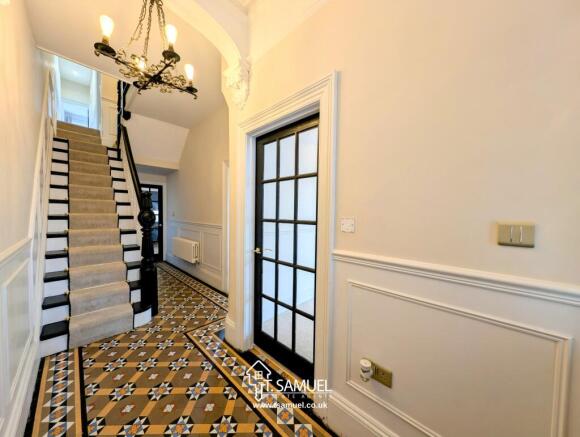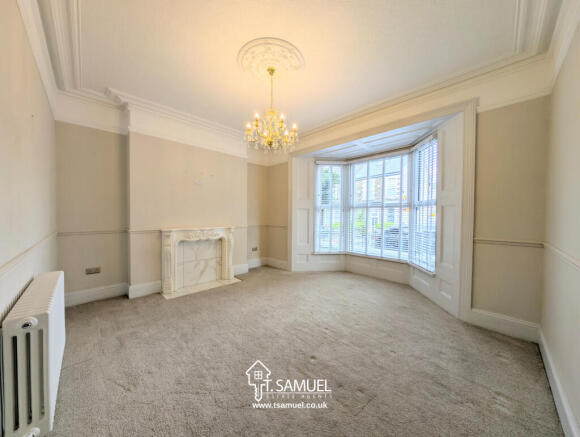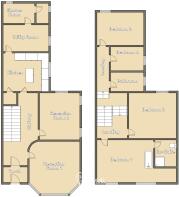Gnoll Avenue, Neath

- PROPERTY TYPE
Semi-Detached
- BEDROOMS
4
- BATHROOMS
2
- SIZE
1,668 sq ft
155 sq m
- TENUREDescribes how you own a property. There are different types of tenure - freehold, leasehold, and commonhold.Read more about tenure in our glossary page.
Freehold
Key features
- VICTORIAN SEMI-DETACHED
- ORIGINAL FEATURES WITH LUXURIOUS FINISHES
- SPACIOUS LIVING AREAS
- 4 BEDROOMS
- SOLD WITH NO ONWARD CHAIN
Description
From the moment you enter, the charm is undeniable—original Victorian floor tiles, panelled walls, and a classic stair runner set the tone in the entrance hall. The ground floor offers two generously sized reception rooms: the front lounge boasts a large bay window, elegant marble fireplace, detailed panelling and a statement chandelier, while the second reception features an original fireplace, floor-to-ceiling window, and a second chandelier, creating a warm and inviting space.
The standout kitchen is a perfect blend of style and function, featuring striking black cabinetry with gold hardware, herringbone flooring, a central island with marble worktop, and crisp white mulipanel tile splashbacks. Off the kitchen, a spacious utility room continues the sleek aesthetic, with ample storage and a second gold sink. The ground floor also includes a stylish W/C finished in marble-effect tiles with gold accents—and even features a custom dog shower, which could easily be converted into a standard shower if needed.
Upstairs, the master suite is a real showstopper, complete with freestanding bathtub, built-in wardrobes, elegant panelling, and its own luxury ensuite with a walk-in rainfall shower, all finished with high-quality marble tiling and luxurious gold burlighton brassware . Two further large double bedrooms and a good-sized single offer flexible family living. The stunning family bathroom includes another freestanding bath, marble finishes, and coordinating gold burlighton fittings, completing the upper floor in style.
Outside, the low-maintenance rear garden is perfect for relaxing or entertaining, with a paved patio, artificial lawn, and a wooden gazebo adorned with planting, all surrounded by private fencing. This is a rare opportunity to own a truly impressive period home in a prime location—early viewing is highly recommended.
FRONT GARDEN
Charming patioed front garden with mature trees and decorative gravel. Original Victorian fencing surrounding. Original wooden door to access property. Side gate which leads to rear garden.
PORCH
1.42m x 1.35m
Emulsion walls with panelling. Textured ceiling. Original tiled floors. Radiator. Door to entrance hallway.
ENTRANCE HALLWAY
6.48m x 3.12m
Emulsion walls with panelling. Textured ceiling. Original tiled floors. Original coving. Chandelier. Radiator. Under stairs storage. Doors to reception rooms and kitchen. Stairs with runner to first floor.
RECEPTION ROOM 1
4.68m x 4.64m
Emulsion walls with panelling. Textured ceiling. Cream carpeted flooring. Large bay window to front floods the room with natural light. Radiator. Power points. Marble fireplace as centre-piece
RECEPTION ROOM 2
3.76m x 3.71m
Emulsion walls and ceiling. Cream carpeted flooring. Original fireplace as centre piece. Chandelier X2 UPVC windows to side. Floor to ceiling window to rear. Radiator. Power points.
KITCHEN
4.43m x 3.57m
Striking black cabinetry complemented by marble counter tops with gold hardware. Emulsion walls and ceiling. Herringbone flooring. White marble mulitpanel spalshback. Under cabinet LED lighting. Integrated fridge freezer and dishwasher. Kitchen sink with gold pull out tap. Range cooker. Kitchen island with storage. Built in pantry. Large UPVC window to side. Radiator. Power points. Door to utility room.
UTILITY ROOM
3.49m x 3.45m
Emulsion walls and ceiling. Herringbone flooring. Black cabinetry with gold hardware. Kitchen sink with gold pull out tap. Door to W/C. Door to storage cupboard. UPVC door and window to side.
DOWNSTAIRS W/C
2.61m x 1.74m
Emulsion ceiling with spotlights. Emulsion walls. Herringbone flooring. Velux window and window to side. Toilet with gold burlington brassware. Black and white wash basin unit with gold burlington brassware and marble tile splash back. Dog shower. Door to storage cupboard.
LANDING
8.81m x 1.96m
Emulsion walls with panelling. Emulsion ceiling with spotlights. Cream carpeted flooring. Chandelier. Doors to bedrooms and bathroom. Power Points. Radiator
BEDROOM 1
6.14m x 4m
Emulsion walls with panelling. Emulsion ceiling. Cream carpeted flooring. Freestanding bath with gold burlington brassware. Marble splash back and LED lighting. Chandelier and statement fixtures. Wall mounted mirrored side tables. X2 large UPVC windows to front. Built in wardrobes. Power points. Radiator. Door to en-suite
EN-SUITE
2.28m x 1.79m
Emulsion ceiling with spotlights. Emulsion walls with marble tiles. Marble tiled floors. Walk in shower with rainfall shower head and burlington brassware. LED mirror. Gold towel heater.
BEDROOM 2
4.01m x 3.41m
Emulsion walls and ceiling. Cream carpeted flooring. UPVC window to rear. Radiator. Power points.
BATHROOM
2.55m x 1.86m
Emulsion ceiling with spotlights. Emulsion walls with marble tiles. Marble tiled flooring. Freestanding bath with burlington brassware. Wash basin with gold burlington brassware. Gold towel heater. Toilet. UPVC window to side.
BEDROOM 4
2.61m x 2.28m
Emulsion walls and ceiling. Cream carpeted flooring. UPVC window to side. Built in storage cupboards. Radiator. Power points.
BEDROOM 3
3.48m x 3.42m
Emulsion walls and ceiling. Cream carpeted flooring. UPVC window to rear. Built in storage cupboards. Radiator. Power points.
REAR GARDEN
Stunning low-maintenance patioed garden surrounded by wooden fencing providing plenty of privacy. Artificial lawn area. Wooden built gazeebo adorned by artificial plants and flowers. Side gate access. Gate access to front of property.
Brochures
Brochure of 13 Gnoll Avenue- COUNCIL TAXA payment made to your local authority in order to pay for local services like schools, libraries, and refuse collection. The amount you pay depends on the value of the property.Read more about council Tax in our glossary page.
- Ask agent
- PARKINGDetails of how and where vehicles can be parked, and any associated costs.Read more about parking in our glossary page.
- On street
- GARDENA property has access to an outdoor space, which could be private or shared.
- Back garden
- ACCESSIBILITYHow a property has been adapted to meet the needs of vulnerable or disabled individuals.Read more about accessibility in our glossary page.
- No wheelchair access
Gnoll Avenue, Neath
Add an important place to see how long it'd take to get there from our property listings.
__mins driving to your place
Get an instant, personalised result:
- Show sellers you’re serious
- Secure viewings faster with agents
- No impact on your credit score
Your mortgage
Notes
Staying secure when looking for property
Ensure you're up to date with our latest advice on how to avoid fraud or scams when looking for property online.
Visit our security centre to find out moreDisclaimer - Property reference BNC-HM92. The information displayed about this property comprises a property advertisement. Rightmove.co.uk makes no warranty as to the accuracy or completeness of the advertisement or any linked or associated information, and Rightmove has no control over the content. This property advertisement does not constitute property particulars. The information is provided and maintained by T Samuel Estate Agents, Hirwaun. Please contact the selling agent or developer directly to obtain any information which may be available under the terms of The Energy Performance of Buildings (Certificates and Inspections) (England and Wales) Regulations 2007 or the Home Report if in relation to a residential property in Scotland.
*This is the average speed from the provider with the fastest broadband package available at this postcode. The average speed displayed is based on the download speeds of at least 50% of customers at peak time (8pm to 10pm). Fibre/cable services at the postcode are subject to availability and may differ between properties within a postcode. Speeds can be affected by a range of technical and environmental factors. The speed at the property may be lower than that listed above. You can check the estimated speed and confirm availability to a property prior to purchasing on the broadband provider's website. Providers may increase charges. The information is provided and maintained by Decision Technologies Limited. **This is indicative only and based on a 2-person household with multiple devices and simultaneous usage. Broadband performance is affected by multiple factors including number of occupants and devices, simultaneous usage, router range etc. For more information speak to your broadband provider.
Map data ©OpenStreetMap contributors.




