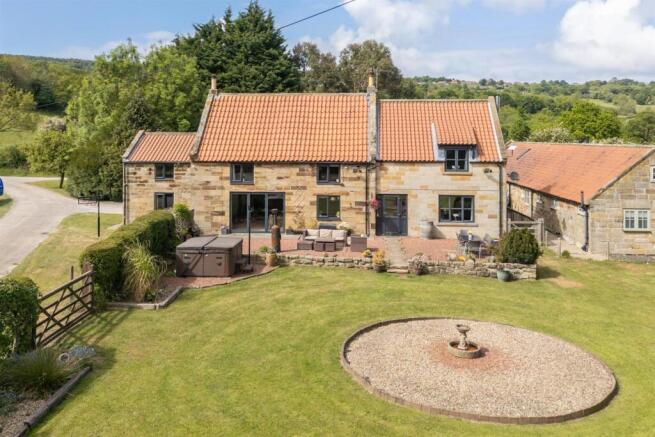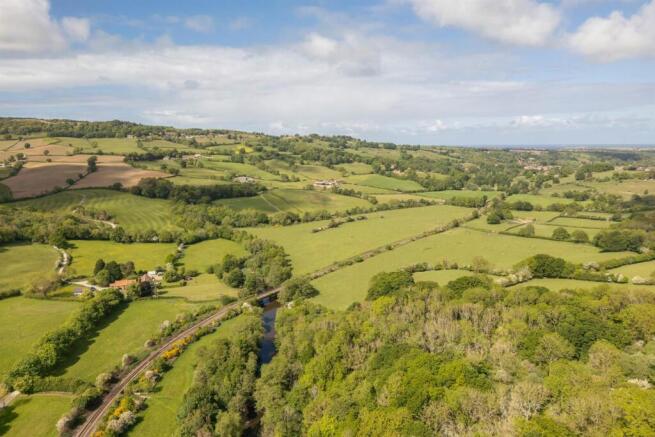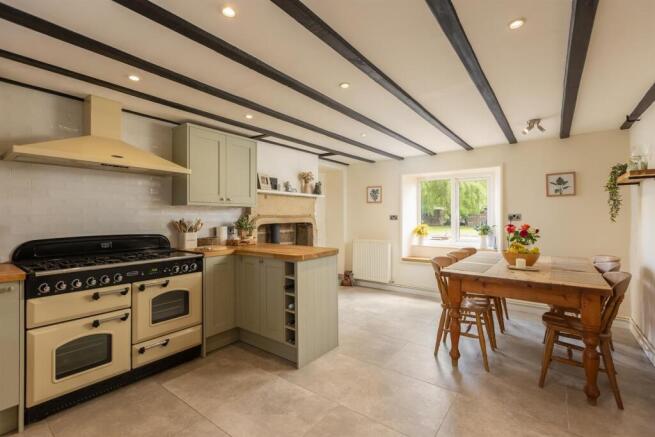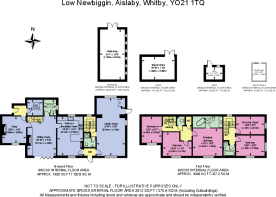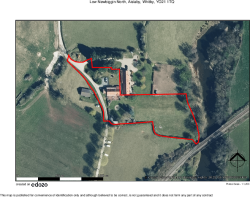
Low Newbiggin, Aislaby, Whitby
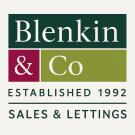
- PROPERTY TYPE
House
- BEDROOMS
5
- BATHROOMS
3
- SIZE
2,912 sq ft
271 sq m
- TENUREDescribes how you own a property. There are different types of tenure - freehold, leasehold, and commonhold.Read more about tenure in our glossary page.
Freehold
Key features
- Detached and sympathetically renovated period house
- Versatile accommodation of nearly 3000 sq ft
- Range of useful outbuildings
- Attractive gardens and grounds extending to 1.5 acres
- Far-reaching southerly views
- River access at the bottom of the garden
- Glorious rural setting surrounded by open countryside
- Accessible location, Whitby approx. 15 minutes’ drive
Description
This beautifully renovated former farmhouse, believed to date from circa 1800, is set within approximately one-and-a-half acres on the slopes of a valley, forming part of a small hamlet of just three properties. It enjoys an exceptional rural setting surrounded by National Park countryside, just beyond the village of Aislaby. Southerly views extend across the river towards the Esk Valley Railway, where steam trains regularly pass through the valley on their way to Whitby. Despite its peaceful position, the property enjoys excellent accessibility, lying close to the A171 and within a fifteen-minute drive of Whitby.
Entrance hall, 3 reception rooms, kitchen/breakfast room, utility room, shower room/wc, office
4 bedrooms, dressing room/bedroom 5, 2 bathrooms, separate wc
Workshop, tractor shed, storage shed, greenhouse
Gardens and grounds
In all some 1.4 acres
Find Out A Little More... - Low Newbiggin North Farm is constructed of stone beneath a pantile roof and has been the subject of a comprehensive yet sympathetic programme of modernisation. The house offers stylish interiors with high-quality fittings, including underfloor heating throughout much of the ground floor. Period features have been carefully retained, including the original kitchen range, inglenook fireplace, stone-flagged floors, exposed beams and ledge-and-brace doors.
The kitchen/breakfast room lies at the heart of the house with a wood-burning stove set within a stone surround, and space for a large dining table. The fitted kitchen features painted Shaker-style units, integrated appliances, oak worktops and a Butler sink, complemented by a fitted utility room. The sitting room has stone flags, an inglenook fireplace with wood-burning stove and bifold doors opening south onto the garden. Beyond is a snug featuring the original kitchen range. The triple-aspect family room extends to approximately 29 ft and incorporates a reading area to the northern end; it is filled with natural light and comes with a wood-burning stove. The office is illuminated by a large skylight.
The first floor is accessed via two staircases and comprises four double bedrooms, all enjoying good ceiling heights and south-facing views across the valley. There are two contemporary bathrooms, including an en suite to the principal bedroom featuring a freestanding bath.
Outside - The house is orientated to take advantage of its southerly aspect, overlooking the gardens and valley beyond. The grounds are bounded by hedgerow and the river Esk.
At the rear, a terrace adjoining the house is enclosed by a low stone wall, creating a sheltered area ideal for outdoor dining. Lawned gardens are framed by shrubs and mature trees, including a copper beech and cedar, and extend eastwards towards the river, descending gently to woodland.
A five-bar gate provides access to the front garden and a range of outbuildings including a workshop, tractor shed and storage shed. A chicken coop and greenhouse are discreetly positioned out of sight of the house.
To the rear is a generous gravelled parking area, along with an additional lawned garden.
Environs - Aislaby 1 mile, Whitby 4 miles, Scarborough 21 miles, York 45 miles
Positioned on the northern slopes of Esk Dale with a band of woodland to the north, the property lies about a mile south of the attractive village of Aislaby, approached via a country lane. The village offers a country inn, church with far-reaching valley views and a village hall, along with its own stretch of moorland and historic stone quarry. The A171 lies less than two miles away, providing links between Scarborough, Whitby, Guisborough and Middlesbrough. Whitby, one of North Yorkshire’s most popular seaside towns, is approximately four miles to the east.
Specifics - Tenure: Freehold
EPC Rating: E
Council Tax Band: F
Services & Systems: Mains electricity and water. Oil central heating. Private drainage. Starlink satellite internet.
Fixtures & Fittings: Only those mentioned in these sales particulars are included in the sale. All others, such as fitted carpets, curtains, light fittings, garden ornaments etc., are specifically excluded but may be made available by separate negotiation.
Local Authority: North Yorkshire Council North York Moors National Park
Money Laundering Regulations: Prior to a sale being agreed, prospective purchasers are required to produce identification documents in order to comply with Money Laundering regulations. Your co-operation with this is appreciated and will assist with the smooth progression of the sale.
Directions: Just before the western end of the village, turn left onto a small side lane (marked Aislaby Lodge Cottages) and Low Newbiggin North Farm is a mile or so down the lane on the left hand side.
What3words: ///rivers.detail.correctly
Viewing: Strictly by appointment
Photographs, property spec and video highlights: June 2025
NB: Google map images may neither be current nor a true representation.
Brochures
Low Newbiggin- COUNCIL TAXA payment made to your local authority in order to pay for local services like schools, libraries, and refuse collection. The amount you pay depends on the value of the property.Read more about council Tax in our glossary page.
- Band: F
- PARKINGDetails of how and where vehicles can be parked, and any associated costs.Read more about parking in our glossary page.
- Yes
- GARDENA property has access to an outdoor space, which could be private or shared.
- Yes
- ACCESSIBILITYHow a property has been adapted to meet the needs of vulnerable or disabled individuals.Read more about accessibility in our glossary page.
- Ask agent
Low Newbiggin, Aislaby, Whitby
Add an important place to see how long it'd take to get there from our property listings.
__mins driving to your place
Get an instant, personalised result:
- Show sellers you’re serious
- Secure viewings faster with agents
- No impact on your credit score
Your mortgage
Notes
Staying secure when looking for property
Ensure you're up to date with our latest advice on how to avoid fraud or scams when looking for property online.
Visit our security centre to find out moreDisclaimer - Property reference 33938441. The information displayed about this property comprises a property advertisement. Rightmove.co.uk makes no warranty as to the accuracy or completeness of the advertisement or any linked or associated information, and Rightmove has no control over the content. This property advertisement does not constitute property particulars. The information is provided and maintained by Blenkin & Co, York. Please contact the selling agent or developer directly to obtain any information which may be available under the terms of The Energy Performance of Buildings (Certificates and Inspections) (England and Wales) Regulations 2007 or the Home Report if in relation to a residential property in Scotland.
*This is the average speed from the provider with the fastest broadband package available at this postcode. The average speed displayed is based on the download speeds of at least 50% of customers at peak time (8pm to 10pm). Fibre/cable services at the postcode are subject to availability and may differ between properties within a postcode. Speeds can be affected by a range of technical and environmental factors. The speed at the property may be lower than that listed above. You can check the estimated speed and confirm availability to a property prior to purchasing on the broadband provider's website. Providers may increase charges. The information is provided and maintained by Decision Technologies Limited. **This is indicative only and based on a 2-person household with multiple devices and simultaneous usage. Broadband performance is affected by multiple factors including number of occupants and devices, simultaneous usage, router range etc. For more information speak to your broadband provider.
Map data ©OpenStreetMap contributors.
