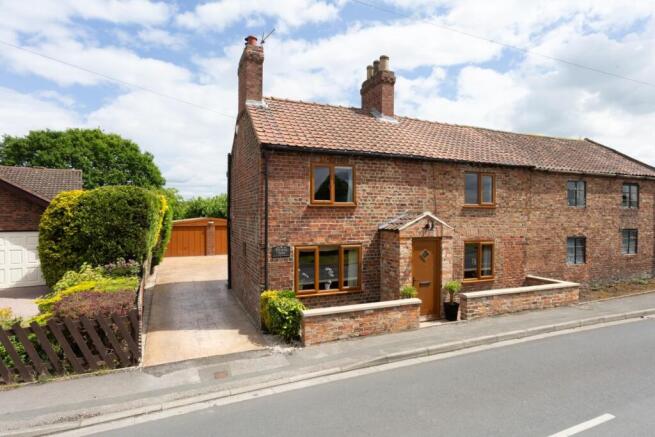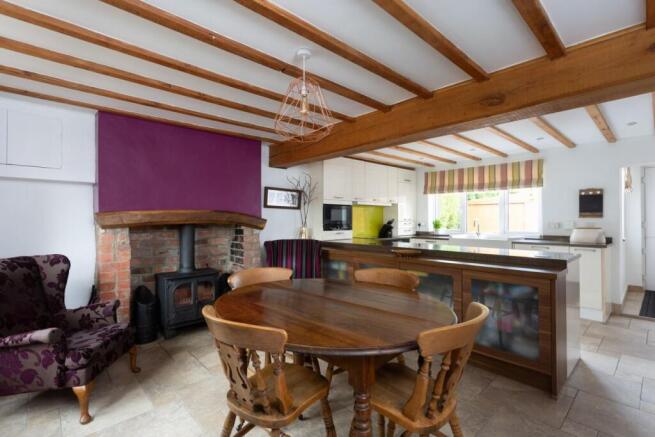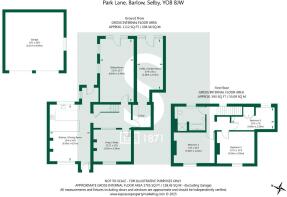
Park Lane, Barlow, Selby

- PROPERTY TYPE
Semi-Detached
- BEDROOMS
3
- BATHROOMS
1
- SIZE
Ask agent
- TENUREDescribes how you own a property. There are different types of tenure - freehold, leasehold, and commonhold.Read more about tenure in our glossary page.
Freehold
Key features
- Desirable Village Location
- Three Bedrooms
- Double Garage
- Approx 0.30 Acre
- Utility Room
- Ample Off Street Parking
- Dating Back to Circa 1850
- EER 55 (D)
Description
Nestled within expansive grounds, this charming 3-bedroom semi-detached property offers a harmonious blend of character and modern living. Originally dating back to circa 1850, the home has been thoughtfully extended and meticulously maintained by the current owners since 1997. The result is a versatile and inviting family home that masterfully balances period features with contemporary comforts.
The ground floor is designed with family living in mind, featuring a magnificent open-plan living kitchen that serves as the heart of the home. This expansive space is ideal for both everyday living and entertaining, seamlessly integrating cooking, dining, and relaxation areas. In addition, the property boasts two reception rooms, offering flexible spaces that can be tailored to suit various needs, whether as formal living areas or casual lounges. A generous utility room provides practical space that can serve multiple purposes, from laundry to additional storage or even a home office, depending on individual requirements.
Upon entering the property, a welcoming porch leads seamlessly into the expansive open plan living and kitchen area. This thoughtfully designed space reflects the current owner's dedication, having invested significant time, effort, and resources to create a truly special environment. The kitchen area boasts a stylish range of white gloss wall and base units. The kitchen is fully equipped with a suite of built-in appliances, ensuring both functionality and contemporary appeal.
The ground floor offers a harmonious blend of traditional charm and modern functionality. Two elegantly appointed reception rooms provide versatile spaces for both relaxation and entertainment. The utility room, previously occupied as a home office and boot room by the current owners, showcases adaptability to suit various lifestyle needs.
The rear reception room, an extension to the original structure, boasts generous proportions and is accentuated by two exposed oak beams that add character and warmth. A single door leads to the garden, enhancing the indoor-outdoor connection.
At the front, the reception room exudes a cozy yet spacious ambiance, centred around a brick-built fireplace with a stone lintel, creating a welcoming focal point.
Ascending to the first floor arrangement, the property offers three well-proportioned bedrooms, each providing ample space and natural light, offering a comfortable retreat for all family members. A well-appointed family bathroom serves the needs of the household, completing the first-floor accommodation. Each bedroom is complimented by a double glazed casement window and central heating radiator.
The family bathroom is well appointed with a traditional white three-piece suite, featuring a separate built-in shower for added convenience. A range of built-in storage cupboards offers practical solutions for additional storage. The contemporary wall tiling provides a stylish contrast to the oak-effect laminate flooring, creating a warm and inviting atmosphere.
Positioned prominently along Park Lane, this property boasts a private driveway that meanders alongside the home, leading to the rear where a detached double garage awaits. The garage features two separate front doors and is equipped with both power and lighting, offering ample space for vehicles and additional storage.
Occupying an expansive plot of approximately 0.30 acres, the grounds are predominantly laid to lawn and bordered by mature, tree-lined hedges, ensuring both privacy and a tranquil setting. The current owner has meticulously maintained the garden over a 30-year tenure, taking great pride in its appearance.
The rear garden is a haven of established trees that provide a high degree of seclusion, complemented by vibrant plants and herbaceous borders. A tall conifer hedge divides the space into two distinct areas, with an open gap leading through to the more secluded section. This tranquil retreat offers a perfect spot for outdoor relaxation, all while enjoying views of the surrounding open countryside.
This property presents a rare opportunity to acquire a home that offers both historical charm and modern living. Its spacious accommodation, extensive grounds, and thoughtful extensions make it an ideal choice for families seeking a versatile and character-filled residence.
Tenure: Freehold
Services/Utilities: Electricity, Water and Sewerage are understood to be connected
Broadband Coverage: Up to 76* Mbps download speed
EPC Rating: 55 (D)
Council Tax: North Yorkshire Council Band D
Current Planning Permission: No current valid planning permissions
Viewings: Strictly via the selling agent – Stephensons Estate Agents –
*Download speeds vary by broadband providers so please check with them before purchasing.
Brochures
Park Lane, Barlow, SelbyBrochure- COUNCIL TAXA payment made to your local authority in order to pay for local services like schools, libraries, and refuse collection. The amount you pay depends on the value of the property.Read more about council Tax in our glossary page.
- Band: D
- PARKINGDetails of how and where vehicles can be parked, and any associated costs.Read more about parking in our glossary page.
- Yes
- GARDENA property has access to an outdoor space, which could be private or shared.
- Yes
- ACCESSIBILITYHow a property has been adapted to meet the needs of vulnerable or disabled individuals.Read more about accessibility in our glossary page.
- Ask agent
Park Lane, Barlow, Selby
Add an important place to see how long it'd take to get there from our property listings.
__mins driving to your place
Get an instant, personalised result:
- Show sellers you’re serious
- Secure viewings faster with agents
- No impact on your credit score
Your mortgage
Notes
Staying secure when looking for property
Ensure you're up to date with our latest advice on how to avoid fraud or scams when looking for property online.
Visit our security centre to find out moreDisclaimer - Property reference 33938456. The information displayed about this property comprises a property advertisement. Rightmove.co.uk makes no warranty as to the accuracy or completeness of the advertisement or any linked or associated information, and Rightmove has no control over the content. This property advertisement does not constitute property particulars. The information is provided and maintained by Stephensons, Selby. Please contact the selling agent or developer directly to obtain any information which may be available under the terms of The Energy Performance of Buildings (Certificates and Inspections) (England and Wales) Regulations 2007 or the Home Report if in relation to a residential property in Scotland.
*This is the average speed from the provider with the fastest broadband package available at this postcode. The average speed displayed is based on the download speeds of at least 50% of customers at peak time (8pm to 10pm). Fibre/cable services at the postcode are subject to availability and may differ between properties within a postcode. Speeds can be affected by a range of technical and environmental factors. The speed at the property may be lower than that listed above. You can check the estimated speed and confirm availability to a property prior to purchasing on the broadband provider's website. Providers may increase charges. The information is provided and maintained by Decision Technologies Limited. **This is indicative only and based on a 2-person household with multiple devices and simultaneous usage. Broadband performance is affected by multiple factors including number of occupants and devices, simultaneous usage, router range etc. For more information speak to your broadband provider.
Map data ©OpenStreetMap contributors.






