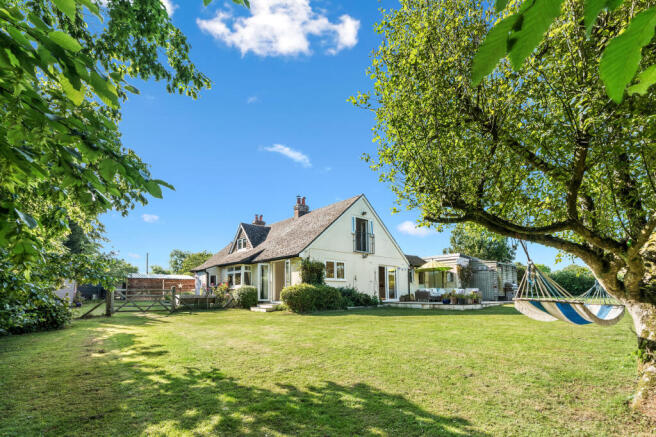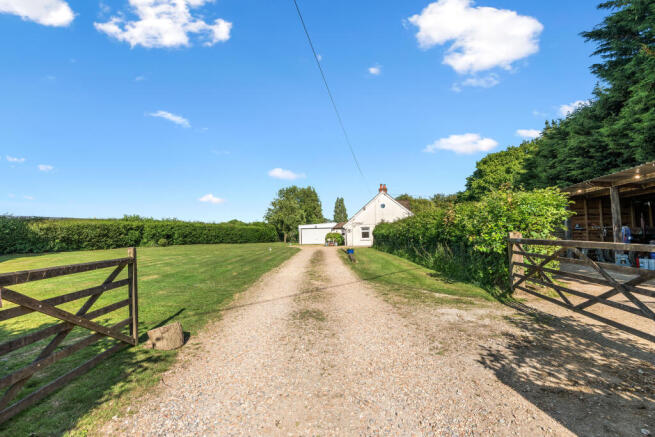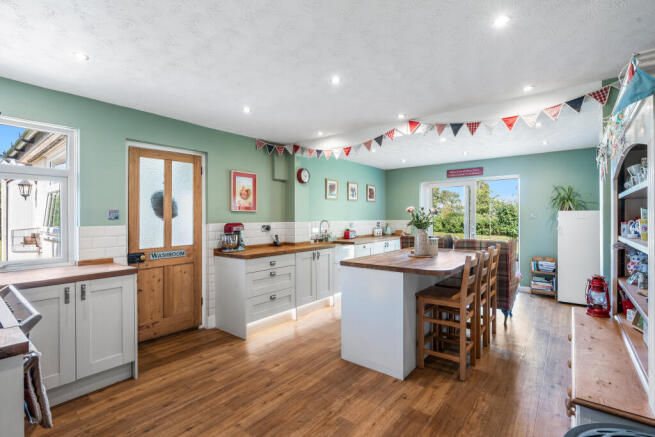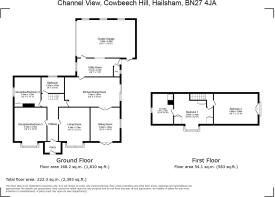Cowbeech Hill, Cowbeech, East Sussex

- PROPERTY TYPE
Detached
- BEDROOMS
4
- BATHROOMS
2
- SIZE
1,690 sq ft
157 sq m
- TENUREDescribes how you own a property. There are different types of tenure - freehold, leasehold, and commonhold.Read more about tenure in our glossary page.
Freehold
Key features
- AGENT ID: 2292
- 3-4 BED DETACHED CHALET BUNGALOW
- GROUND FLOOR BATHROOM
- EN SUITE BATHROOM
- LOUNGE
- SITTING ROOM/ADDITIONAL BEDROOM
- OPEN PLAN KITCHEN
- DINING ROOM
- DOWNSTAIRS BEDROOM
- UTILITY
Description
Charming 3-4 Bedroom Detached Chalet Bungalow positioned in a peaceful setting just outside of the village of Herstmonceux. Set within approximately one acre (tbv) of beautifully landscaped gardens, this delightful chalet bungalow offers flexible living accommodation across two floors, along with a variety of outbuildings. Enjoying a tranquil semi-rural setting, the property presents an exceptional lifestyle opportunity for those seeking space, comfort, and the charm of countryside living.
KEY FEATURES:-
3-4 BED DETACHED CHALET BUNGALOW
GROUND FLOOR BATHROOM
EN SUITE BATHROOM
LOUNGE
SITTING ROOM/ADDITIONAL BEDROOM
OPEN PLAN KITCHEN
DINING ROOM
DOWNSTAIRS BEDROOM
UTILITY
CLOAKROOM
1 ACRE (TBV) LANDSCAPED GARDENS
POLE BARN AND LOG/HAY STORE WITH POWER AND LIGHT
SUMMER HOUSE WITH POWER AND LIGHT
2 X STABLES (PURCHASED BY SEPARATE NEGOTIATION)
DOUBLE INTEGRAL GARAGE
PARKING FOR MULTIPLE VEHICLES
CLOSE TO VILLAGE LOCATION
Inside, the property has been designed to accommodate both modern living and rural lifestyle needs. Light-filled rooms, generous proportions, and the option for flexible use of spaces make it ideal for growing families, multi-generational living, or those working from home. The landscaped gardens provide a stunning backdrop and a sense of privacy, making this an outstanding home in a truly enviable location.
Stepping through the front porch, which provides convenient storage for coats, boots, and everyday items, you are greeted by a bright and generously sized entrance hallway—offering a warm and inviting first impression that reflects the spacious feel of the home throughout.
To one side, the inviting lounge offers a warm and relaxing atmosphere, featuring a charming built-in wood burner and bespoke fitted storage cupboards with shelving—ideal for displaying books, photos, or decorative pieces. Opposite the lounge, a further reception room with open fireplace with slate surround provides versatility; it can serve as a cosy second sitting room, home office, or another generous ground floor bedroom depending on your needs.
To the rear of the property lies the true heart of the home—an expansive open-plan kitchen and dining room, thoughtfully designed to suit both the demands of everyday family living and the joy of entertaining. The beautifully appointed kitchen radiates country charm, featuring Shaker traditional-style base units paired with solid oak worktops that provide generous storage and preparation space. A classic Butler sink, integrated dishwasher, and designated space for a Stoves gas range cooker with a coordinating extractor hood above combine practicality with timeless appeal. Warm oak flooring extends throughout, complementing the rustic charm of the kitchen and creating a seamless transition into the generous dining area. Here, French doors open directly onto the rear garden, while adjacent patio doors from the kitchen lead out to the sun terrace—perfect for effortless indoor-outdoor living and al fresco dining during the warmer months.
Adjoining the kitchen is a highly practical utility room, thoughtfully equipped with fitted storage cupboards, worktops, and designated space for a washing machine and fridge freezer—keeping household tasks neatly out of sight. This space also offers direct access to a convenient guest cloakroom, the rear garden, and the integral double garage, enhancing the everyday functionality of the home.
A well-proportioned ground floor bedroom adds further versatility, featuring a charming feature fireplace that adds warmth and character. Completing the ground floor is a stylishly finished family bathroom, designed with contemporary fittings and a calming aesthetic—ideal for modern living.
Upstairs, there are two additional bedrooms, each offering comfort and character. The principal bedroom enjoys the luxury of its own en-suite bathroom, providing a private and relaxing retreat. The second bedroom features a charming Juliet balcony with views overlooking the beautifully landscaped gardens—bringing a touch of the outdoors into this tranquil space.
OUTSIDE: The property is accessed via impressive double wooden gates, opening onto a spacious gravel driveway that sweeps elegantly toward the house, which sits proudly at the centre of its generous one-acre plot. There is ample off-road parking for several vehicles, plus a double integral garage offering both practicality and a striking first impression.
To one side, discreetly screened by mature hedging, is a Pole Barn and Log/Hay store—ideal for equine use or adaptable outdoor storage, along with 2 stables which are available to purchase by separate negotiation. The expansive grounds are primarily laid to lawn and enhanced by a variety of established trees—including two apple varieties, as well as pear and plum—alongside mature shrubs and vibrant flowering plants, all combining to create a tranquil and secluded setting. A charming summer house provides an inviting spot for relaxation or hobbies, and all outbuildings are equipped with power and lighting for added convenience.
LOCATION: Ideally situated between the villages of Cowbeech with its local pub and community and the popular village of Herstmonceux. There are many local amenities such as local shops, post office, café, restaurants, doctors’ surgery, pharmacy, barbers, beauty salon and much more, there is no need to head further afield. For educational requirements there is the popular Herstmonceux Primary school in the village and Hailsham and Heathfield Community Colleges are within the catchment area. Should you need to visit the larger towns of Hailsham, Eastbourne or Bexhill, these are all within a short drive and the local bus route runs through the village. There are excellent mainline train services from Pevensey Bay, Battle, Polegate and Eastbourne with direct links to central London.
For leisure pursuits in the immediate vicinity, there is freshwater fishing in Brick Lakes, beautiful walking trails, horse riding and cycling routes in the surrounding countryside. The historic castle of Herstmonceux and science observatory centre is a 10 minute drive and the historic town of Battle and Battle Abbey is approx. a 15 minute drive and well worth a visit. The beautiful beaches of Pevensey Bay, Normans Bay and Eastbourne are a short drive and have an array of watersports to enjoy.
ADDITIONAL INFO: Mains water, mains electric, private drainage – septic tank, oil heating, wood burner, open fire, Council Tax: F, EPC: F, Broadband: FTTP 80mbps. (2 x stables not included in the sale but can be purchased by separate negotiation).
AGENTS COMMENTS: “Ideal countryside retreat positioned just outside of a popular village”
- COUNCIL TAXA payment made to your local authority in order to pay for local services like schools, libraries, and refuse collection. The amount you pay depends on the value of the property.Read more about council Tax in our glossary page.
- Band: F
- PARKINGDetails of how and where vehicles can be parked, and any associated costs.Read more about parking in our glossary page.
- Yes
- GARDENA property has access to an outdoor space, which could be private or shared.
- Yes
- ACCESSIBILITYHow a property has been adapted to meet the needs of vulnerable or disabled individuals.Read more about accessibility in our glossary page.
- Ask agent
Cowbeech Hill, Cowbeech, East Sussex
Add an important place to see how long it'd take to get there from our property listings.
__mins driving to your place
Get an instant, personalised result:
- Show sellers you’re serious
- Secure viewings faster with agents
- No impact on your credit score
Your mortgage
Notes
Staying secure when looking for property
Ensure you're up to date with our latest advice on how to avoid fraud or scams when looking for property online.
Visit our security centre to find out moreDisclaimer - Property reference RFX-42173928. The information displayed about this property comprises a property advertisement. Rightmove.co.uk makes no warranty as to the accuracy or completeness of the advertisement or any linked or associated information, and Rightmove has no control over the content. This property advertisement does not constitute property particulars. The information is provided and maintained by VC ESTATES, South East. Please contact the selling agent or developer directly to obtain any information which may be available under the terms of The Energy Performance of Buildings (Certificates and Inspections) (England and Wales) Regulations 2007 or the Home Report if in relation to a residential property in Scotland.
*This is the average speed from the provider with the fastest broadband package available at this postcode. The average speed displayed is based on the download speeds of at least 50% of customers at peak time (8pm to 10pm). Fibre/cable services at the postcode are subject to availability and may differ between properties within a postcode. Speeds can be affected by a range of technical and environmental factors. The speed at the property may be lower than that listed above. You can check the estimated speed and confirm availability to a property prior to purchasing on the broadband provider's website. Providers may increase charges. The information is provided and maintained by Decision Technologies Limited. **This is indicative only and based on a 2-person household with multiple devices and simultaneous usage. Broadband performance is affected by multiple factors including number of occupants and devices, simultaneous usage, router range etc. For more information speak to your broadband provider.
Map data ©OpenStreetMap contributors.




