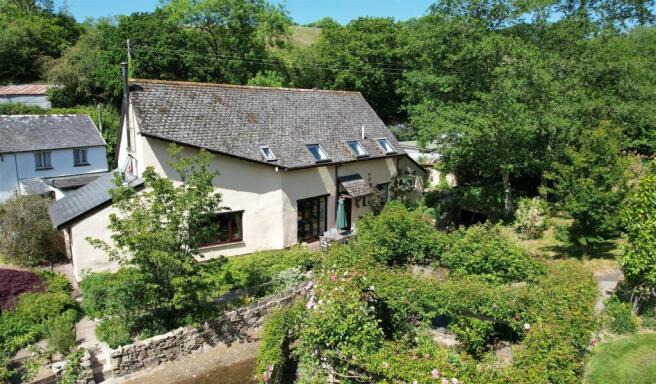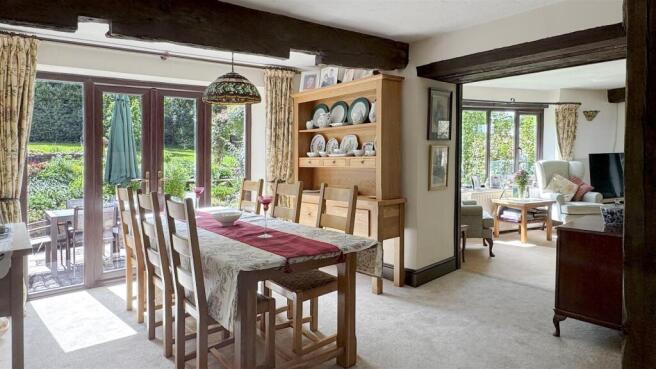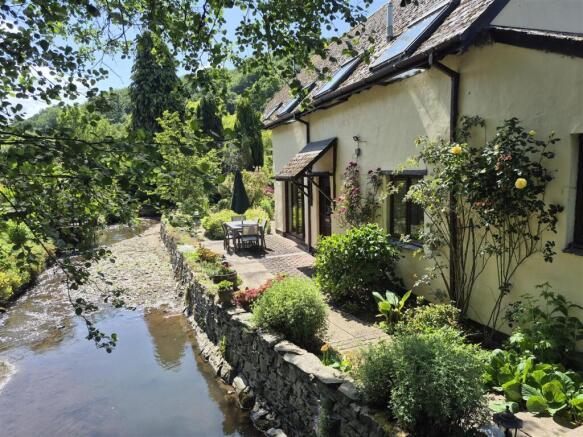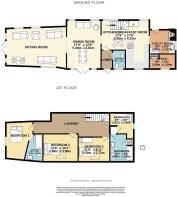
Marwood, Barnstaple

- PROPERTY TYPE
House
- BEDROOMS
4
- BATHROOMS
2
- SIZE
Ask agent
- TENUREDescribes how you own a property. There are different types of tenure - freehold, leasehold, and commonhold.Read more about tenure in our glossary page.
Freehold
Key features
- Beautiful Barn Conversion
- Edge of Small Rural Hamlet
- Close Braunton and Barnstaple - 4 mile
- 4 Bedrooms, 2 Bathrooms
- Kitchen/Breakfast Room
- Large Sitting Room
- Dining Room, Office
- Utilty, Cloakroom
- Garaging for 3, Uesful Sheds
- Lovely Mature Gardens and Paddock
Description
In a partially wooded valley to the edge of the small rural hamlet at Whitehall about a mile south of Middle Marwood and 4 miles from both Braunton and Barnstaple and about 2 mile to the west of Marwood itself with its ancient parish church, noted Marwood Hill Gardens and also the Marwood Primary School.
Being close to the main Barnstaple to Ilfracombe Road the property has excellent access to the south, Barnstaple, the ancient borough and administrative centre for North Devon, some 4 miles, by a more direct route, offers a comprehensive range of both business and leisure facilities including the Green Lanes Shopping Centre, out of town superstores, live theatre, new leisure centre, tennis courts and access onto the A361 North Devon Link Road which provides improved communications to and from the North Devon area connecting directly as it does through to Junction 27 on the M5 motorway to the east side of Tiverton, where there is also the Parkway Railway Station from where journey times to London/Paddington are approximately 2 hours.
Some 7 to 10 miles to the west of the property is the dramatic stretch of North Devon coastline at Saunton, Croyde, Putsborough and Woolacombe with sandy beaches, surfing, sailing, swimming, fishing, micro lighting, various golf courses and other associated facilities.
To the east, again 10 miles is the Exmoor National Park with its massive expanse of heather clad moorlands offering stunning riding and walking countryside with Inns and Cafes.
In a lightly wooded valley, approached over its own private drive ending in car parking/turning area to the front of the garaging and outbuildings.
The current house, converted about 40 years ago, is well presented and has double glazing and oil fired central heating to radiators throughout.
The house is set overlooking its own colourful gardens with a stream, the main garden is about an acre, mostly grassed with trees and shrubs on the borders and near the stream, flower and shrub borders and a pergola, terrace and a south facing scandinavian style timber summer house looking down ther valley.
Council Tax - Band
EPC - Band TBC
Services - Main water, electric, private drainage, oil central heating.
Approached over a bridge across the stream with a terrace to the front of the house. Storm porch and part glazed Entrance door to
Entrance Lobby - 1.739 x 1.419 approx (5'8" x 4'7" approx) - Recess for coat hooks and shoes
Cloakroom - Low level wc, Handbasin set in vanity unit, radiator, wall light point.
Inner Hallway/Kitchen - 4.985 x 2.771 to 5.205 (16'4" x 9'1" to 17'0") - Kitchen area with extensive worktops with inset 1.5 bowl ceramic sink unit and drainer, mixer taps. Built in NEFF oven and seperate Microwave and NEFF double oven. Integrated dishwasher. 4 ring Bosch hob with extractor hood over. Breakfast bar for 2. Rear barn door now opaque glazed for privacy and light. Stairs rise to first floor. Double glazed doors to Dining Room.
Utilty Room - 2.814 x 2.768 (9'2" x 9'0") - Red brick fireplace, originally designed to house an Aga but not installed by the developer, now with Grant oil central heating boiler. Tiled floor, stable door to outside. Worktop with deep sink, drainer and space under for washing machine. Further worktop with space under for drier. Tall appliance cupboard. Roof light and window.
Office - 2.844 x 1.666 (9'3" x 5'5") - Tiled fllor, radiator, recessed store cupboard and built in shelving
Dining Room - 5.567 x 3.841 (18'3" x 12'7") - Double apsct room. Double french doors with side windows to garden terrace. Original timber beam, radiator
Lounge - 6.290 min x 4.254 max (20'7" min x 13'11" max) - Double aspect with glazed french doors with side windows to further garden terrace, Original timber beam, Radiator.
Landing - Serving all rooms
Bedroom 1 - 4.351 x 3.276 irregular shape (14'3" x 10'8" irreg - Irregular in shape, radiator
En Suite Bathroom - 2.672 x 2 est. (8'9" x 6'6" est.) - Panelled bath with assist grips, chrome mixer taps, close couple wc, hand basin set in vanity unit, radiator, vent,
Bedroom 2 - 3.930 x 3.523 (12'10" x 11'6") - Radiator, low velux roof light giving views.
Bedroom 3 - 3.512 x 2.751 (11'6" x 9'0") - Radiator, low velux roof light giving views.
Bathroom - 3.492 x 2.779 (11'5" x 9'1") - Panelled bath with assist grips, low level wc, hand basin set in vanity unit, mirror and shaver point. Corner shower unit, fully tiled. Door to airing cupboard, shelved and hot tank. Fully tiled. Roof light.
Bedroom 4 - 2.319 min x 2.735 max (7'7" min x 8'11" max) - Irregular shape. Recess for wardrobe.
Immediate Garden -
Double Garage - 5.55 x 4.83 (18'2" x 15'10") - Workbench, up and over door to front and side personel door.
Single Garage - Scetional concrete frame, up and over door.
Summer House - Scandinavian style log cabin, double doors to front and decked area, power and light and sink unit.
Main Garden - Immediately to the front of the house are 2 seperate terrace areas with the stream below. there are a variety of flowers and shrubs in this area. Similarly across the steram furher borders and shrubs and a pergola, Secret garden area and an expanse of level lawn with a skirt of mature and other trees and shrubs running along inside the boundary.
Greenhouse - 3.66m x 2.44m approx (12'0" x 8'0" approx) - Aluminium frame
Range Of Timber Frame Sheds - A number of timber built open fronted sheds housing the ride on mower, logs, garden equipment, more logs and trailer and other bits and pieces.
Paddock - Above the entance drive with the outbuildings in the corner is a gently sloping field running down to a stream on the boundary which with a small section of fencing could be a paddock for a pony or alpacas as could part of the main lawn area,
Brochures
Marwood, Barnstaple- COUNCIL TAXA payment made to your local authority in order to pay for local services like schools, libraries, and refuse collection. The amount you pay depends on the value of the property.Read more about council Tax in our glossary page.
- Ask agent
- PARKINGDetails of how and where vehicles can be parked, and any associated costs.Read more about parking in our glossary page.
- Yes
- GARDENA property has access to an outdoor space, which could be private or shared.
- Yes
- ACCESSIBILITYHow a property has been adapted to meet the needs of vulnerable or disabled individuals.Read more about accessibility in our glossary page.
- Ask agent
Energy performance certificate - ask agent
Marwood, Barnstaple
Add an important place to see how long it'd take to get there from our property listings.
__mins driving to your place
Get an instant, personalised result:
- Show sellers you’re serious
- Secure viewings faster with agents
- No impact on your credit score



Your mortgage
Notes
Staying secure when looking for property
Ensure you're up to date with our latest advice on how to avoid fraud or scams when looking for property online.
Visit our security centre to find out moreDisclaimer - Property reference 33938503. The information displayed about this property comprises a property advertisement. Rightmove.co.uk makes no warranty as to the accuracy or completeness of the advertisement or any linked or associated information, and Rightmove has no control over the content. This property advertisement does not constitute property particulars. The information is provided and maintained by Phillips, Smith & Dunn, Barnstaple. Please contact the selling agent or developer directly to obtain any information which may be available under the terms of The Energy Performance of Buildings (Certificates and Inspections) (England and Wales) Regulations 2007 or the Home Report if in relation to a residential property in Scotland.
*This is the average speed from the provider with the fastest broadband package available at this postcode. The average speed displayed is based on the download speeds of at least 50% of customers at peak time (8pm to 10pm). Fibre/cable services at the postcode are subject to availability and may differ between properties within a postcode. Speeds can be affected by a range of technical and environmental factors. The speed at the property may be lower than that listed above. You can check the estimated speed and confirm availability to a property prior to purchasing on the broadband provider's website. Providers may increase charges. The information is provided and maintained by Decision Technologies Limited. **This is indicative only and based on a 2-person household with multiple devices and simultaneous usage. Broadband performance is affected by multiple factors including number of occupants and devices, simultaneous usage, router range etc. For more information speak to your broadband provider.
Map data ©OpenStreetMap contributors.





