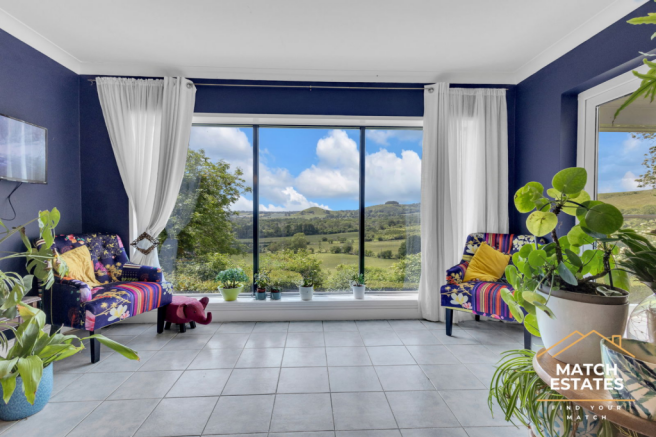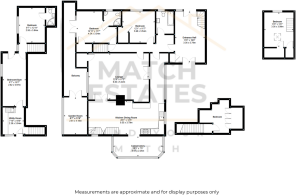
The Puffins, Newington, Kent

- PROPERTY TYPE
Detached
- BEDROOMS
6
- BATHROOMS
3
- SIZE
2,368 sq ft
220 sq m
- TENUREDescribes how you own a property. There are different types of tenure - freehold, leasehold, and commonhold.Read more about tenure in our glossary page.
Ask agent
Key features
- Uninterrupted Countryside Views
- Solar Panels & EV Charging Ports
- Almost 4x Acres Of Ground - With Separate Gardens
- Private Woodland
- Driveway for 10+ Cars
- Spacious Living Room
- Perfectly Suited For Multi-Generational Living
- CHAIN FREE!
- Open-Plan Entertaining Space
- Six Double Bedrooms
Description
Welcome to The Puffins, a remarkable six-bedroom detached family home perched on the edge of Newington village, offering some of the most breathtaking views in Kent. Set within approximately 3.82 acres of beautifully maintained grounds — including rolling lawns, layered terraces, and enchanting woodland — this home is a true countryside sanctuary. From its elevated west-facing position, uninterrupted panoramas stretch across the open landscape of the North Downs, flooding the interior with golden light and delivering a deep sense of peace and space.
Step through the front door into a welcoming entrance hall, where natural light and a feeling of openness set the tone for the rest of the home. The heart of the house is a generous lounge, where oversized windows frame picture-perfect sunsets and double doors open onto a full-width balcony — the ideal spot for morning coffee or evening gatherings. The space flows naturally into the open-plan kitchen and dining area, a sociable, elegant setting designed for modern family life. From here, doors lead out into a light-filled conservatory, perfect for slow Sunday mornings or watching storms roll across the hills in winter.
Tucked away just off the main living space is a peaceful garden room, with panoramic views over Newington, Peene and Folkestone - ideal as a snug, reading nook, or hobby space. A separate utility room ensures that everyday tasks remain discreet and functional, supporting the home’s sense of calm. Throughout, thoughtful design choices and a seamless connection to the outdoors create a natural rhythm between activity and relaxation.
Upstairs, three comfortable bedrooms are arranged around a light and airy landing, all offering tranquil views across the surrounding countryside. The principal suite is a serene retreat with a private en-suite and built-in storage, while the remaining rooms are versatile — ideal for children, guests, or as inspiring home offices. A stylish family bathroom serves this floor with understated luxury.
A standout feature of this home is the flexibility of its layout. On the lower ground floor, two additional bedrooms offer a wealth of opportunity: a self-contained annexe for extended family, a private workspace, a home gym, or even a creative studio. With its own entrance, bathroom, and garden access, this space balances independence with connection, making it ideal for multi-generational living or growing teenagers in search of their own sanctuary.
A private staircase leads to the top floor, where a sixth bedroom nestles quietly in the eaves. This elevated hideaway is perfect as a creative retreat, guest space, or teenager’s den — peaceful, bright, and full of character.
Outside, the grounds are as impressive as the home itself. Formal lawns stretch out from the house before dissolving into mature trees and natural woodland. A series of terraces provide perfect spots for entertaining, dining, or quiet reflection, each one taking full advantage of the westerly aspect. Whether you are enjoying a family picnic, exploring woodland trails, building camp grounds for the children or simply soaking in the view, life here flows with the changing seasons.
Sustainability is a key feature at The Puffins, with solar panels providing renewable electricity and EV charging points already installed. These thoughtful additions reduce the property’s carbon footprint and ensure it is future-ready.
Despite its peaceful location, the home is ideally placed for modern living. Within minutes, you’ll find yourself in Folkestone’s vibrant Harbour Arm and Creative Quarter, home to artisan coffee shops, acclaimed restaurants, and independent boutiques. A choice of excellent primary and grammar schools are nearby, and the High-Speed rail links put London within easy reach.
The Puffins is more than a house — it’s a way of life. An extraordinary blend of countryside charm and contemporary comfort, offering space to breathe, room to grow, and views you will never tire of. Offered with no onward chain, this is a rare opportunity to own something truly special.
- COUNCIL TAXA payment made to your local authority in order to pay for local services like schools, libraries, and refuse collection. The amount you pay depends on the value of the property.Read more about council Tax in our glossary page.
- Band: G
- PARKINGDetails of how and where vehicles can be parked, and any associated costs.Read more about parking in our glossary page.
- Yes
- GARDENA property has access to an outdoor space, which could be private or shared.
- Private garden
- ACCESSIBILITYHow a property has been adapted to meet the needs of vulnerable or disabled individuals.Read more about accessibility in our glossary page.
- No wheelchair access
Energy performance certificate - ask agent
The Puffins, Newington, Kent
Add an important place to see how long it'd take to get there from our property listings.
__mins driving to your place
Get an instant, personalised result:
- Show sellers you’re serious
- Secure viewings faster with agents
- No impact on your credit score
Your mortgage
Notes
Staying secure when looking for property
Ensure you're up to date with our latest advice on how to avoid fraud or scams when looking for property online.
Visit our security centre to find out moreDisclaimer - Property reference S1340422. The information displayed about this property comprises a property advertisement. Rightmove.co.uk makes no warranty as to the accuracy or completeness of the advertisement or any linked or associated information, and Rightmove has no control over the content. This property advertisement does not constitute property particulars. The information is provided and maintained by Match Estates, Folkestone. Please contact the selling agent or developer directly to obtain any information which may be available under the terms of The Energy Performance of Buildings (Certificates and Inspections) (England and Wales) Regulations 2007 or the Home Report if in relation to a residential property in Scotland.
*This is the average speed from the provider with the fastest broadband package available at this postcode. The average speed displayed is based on the download speeds of at least 50% of customers at peak time (8pm to 10pm). Fibre/cable services at the postcode are subject to availability and may differ between properties within a postcode. Speeds can be affected by a range of technical and environmental factors. The speed at the property may be lower than that listed above. You can check the estimated speed and confirm availability to a property prior to purchasing on the broadband provider's website. Providers may increase charges. The information is provided and maintained by Decision Technologies Limited. **This is indicative only and based on a 2-person household with multiple devices and simultaneous usage. Broadband performance is affected by multiple factors including number of occupants and devices, simultaneous usage, router range etc. For more information speak to your broadband provider.
Map data ©OpenStreetMap contributors.





