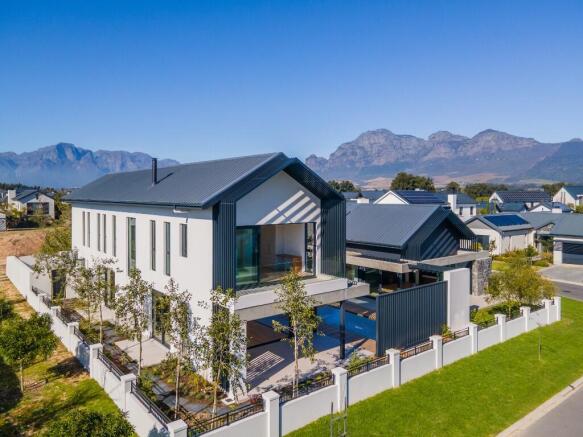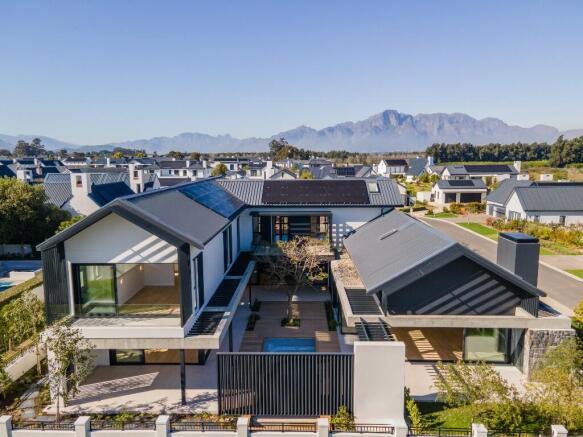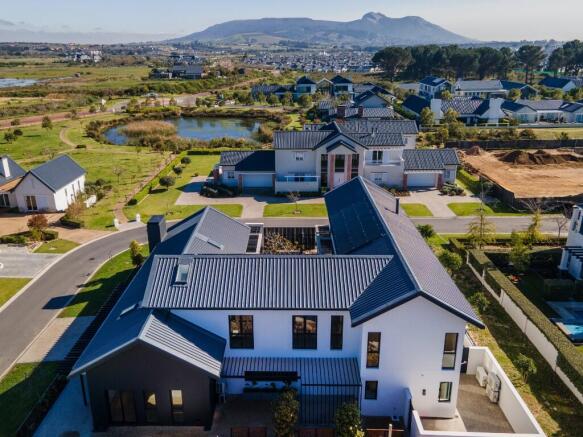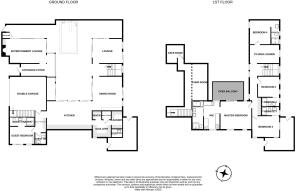5 bedroom house for sale
Paarl, Western Cape, South Africa
- PROPERTY TYPE
House
- BEDROOMS
5
- BATHROOMS
6
- SIZE
6,857 sq ft
637 sq m
Key features
- North-facing and designed to allow natural light throughout the house
- High-end integrated appliances & Smart home automation
- Water purifier system, 8 000 litre rainwater harvesting tank
- Solar, inverter and battery backup system
- Water purifier system, 8 000 litre rainwater harvesting tank
- A walk-in safe
- Double-glazed doors and windows
- Slow combustion wood burner
- Swimming pool with a heat pump and an automated pool cover
- Heated towel rails and underfloor heating
Description
Spanning generous proportions, this home features an open-plan design with thoughtfully selected details, including multiple living areas, soaring ceilings and expansive floor-to-ceiling glass windows that fill the interiors with natural light. Designed for effortless entertaining, it offers a covered patio with a built-in braai, a sparkling swimming pool with a heat pump and automated cover and a beautifully landscaped garden to enhance the indoor-outdoor lifestyle.
At the heart of the home is a state-of-the-art kitchen, fitted with premium integrated appliances such as a built-in fridge and freezer, dishwasher, wine cooler, ice machine and a high-end oven with gas hob and extractor. Designed with both culinary enthusiasts and entertainers in mind, it also features a generous walk-in pantry and fridge, offering abundant storage for everyday essentials and gourmet ingredients alike.
This exceptional home offers five thoughtfully designed en-suite bedrooms, including a conveniently located ground-floor bedroom. A floating staircase ascends to the remaining four bedrooms, with the main bedroom being a private retreat framed by the Simonsberg mountains. It features a generous walk-in closet and a luxurious bathroom with premium finishes, as well as an automated skylight that bathes the space in natural light, creating a warm and inviting ambience.
From expansive living areas to top-tier finishes and smart technology throughout, every corner of this home speaks to thoughtful craftsmanship and innovation. Oggie engineered timber flooring adds a warm, elegant finish, while double-glazed doors and windows enhance privacy and energy efficiency. Comfort is further ensured with integrated air-conditioning and a slow combustion wood burner for year-round climate control.
Sustainability and convenience are seamlessly incorporated into the home's design, with features such as an 8 000 litre underground rainwater harvesting tank, water purifier system, central hot water ring system for instant hot water and a solar, inverter and battery backup system that ensures peace of mind.
This home is a statement of refined living. Whether you're entertaining guests in luxury, working from your private study or enjoying sunset views, every space has been curated with elegance in mind. This impressive home is ready to welcome its first residents and is a modern and unique home where elegance, innovation and sustainability come together in perfect balance.
Key Features Include:
- North-facing and designed to allow natural light throughout the house
- High-end integrated appliances including a fridge and freezer, dishwasher, oven and gas hob, wine cooler and ice machine
- Smart home automation control
- Water purifier system, 8 000 litre rainwater underground harvesting tank and hot water ring system for instant hot water
- Double-glazed doors and windows
- A walk-in safe
- Solar, inverter and battery backup system
- Slow combustion wood burner
- Heated towel rails and underfloor heating
- Integrated air-conditioning
- Swimming pool with a heat pump and an automated pool cover
Paarl, Western Cape, South Africa
NEAREST AIRPORTS
Distances are straight line measurements- Cape Town(International)23.7 miles
Notes
This is a property advertisement provided and maintained by Val De Vie Estate, Western Cape (reference 1235Valdevie) and does not constitute property particulars. Whilst we require advertisers to act with best practice and provide accurate information, we can only publish advertisements in good faith and have not verified any claims or statements or inspected any of the properties, locations or opportunities promoted. Rightmove does not own or control and is not responsible for the properties, opportunities, website content, products or services provided or promoted by third parties and makes no warranties or representations as to the accuracy, completeness, legality, performance or suitability of any of the foregoing. We therefore accept no liability arising from any reliance made by any reader or person to whom this information is made available to. You must perform your own research and seek independent professional advice before making any decision to purchase or invest in overseas property.





