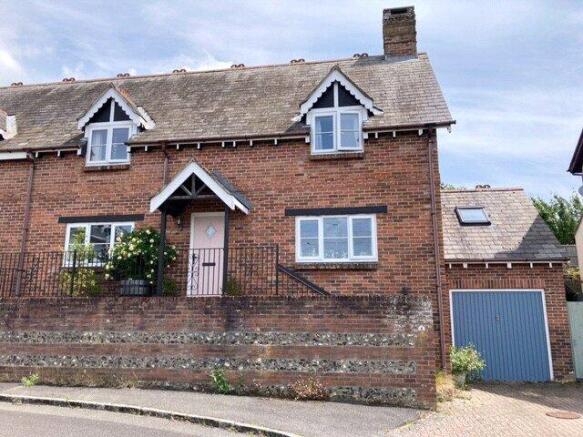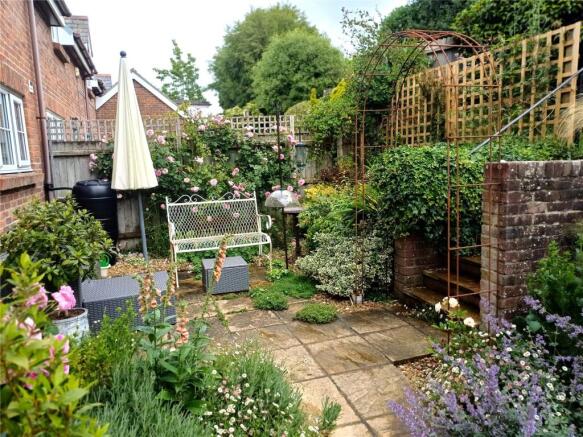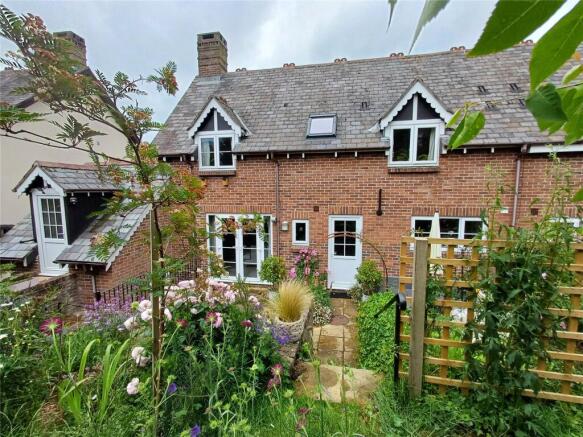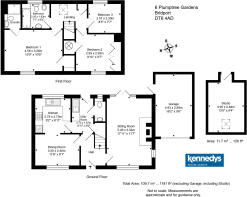Plumptree Gardens, Bridport, Dorset, DT6

- PROPERTY TYPE
Semi-Detached
- BEDROOMS
3
- BATHROOMS
2
- SIZE
Ask agent
- TENUREDescribes how you own a property. There are different types of tenure - freehold, leasehold, and commonhold.Read more about tenure in our glossary page.
Freehold
Description
SITUATION: The property occupies an elevated site within a small enclave known as Plumptree Gardens which is tucked just off Crock Lane and enjoys magnifient views to the west over the town to distant hills including the renowned Colmers Hill over which the sun sets.
Crock Lane is a small residential lane which runs parallel to Sea Road South. There is easy access onto Bothen Hill which rises behind as well as to Bothenhampton Village with its good community spirit, Church, village hall, recreational ground and footpaths to the coast at West Bay which is a gateway to the Jurassic Coast and South West Coastal Path. The centre of the town of Bridport is also easily walked to across the meadows.
Bridport is a vibrant, cultural and creative town with mainly individual shops, the Electric Palace theatre/cinema, art centre, twice-weekly street market, artists' and vintage quadrant, restaurants and cafes and leisure centre with indoor swimming pool. The central Bucky Doo Square hosts bands, events and festivals all year round.
THE PROPERTY comprises a semi-detached character-style house with impressive frontage featuring brick elevations under a slate roof with dormer windows and detail with adjoining garage with studio room above. The property has been beautifully refurbished in recent years with a prevalence of wood-finished, including beams, some exposed pine floors, solid wood internal doors and sills to windows together with modernised bath and en-suite shower room. There are some curved wall edges and the house has been tastefully re-decorated throughout in co-ordinating colours bringing both charm and calm throughout.
The gardens which lie to the rear are terraced and well stocked to provide a haven for wildlife with an abundance of roses, specimen shrubs and small trees with every attention to detail providing colour, texture and scent all year round with areas for sitting out to enjoy the whole aura.
Rarely found in Bridport, this is a fairly modern home which ticks all the boxes for the discerning buyer and is in excellent condition ready to move into and enjoy. Its EPC rating well into the 'C' Band also makes this a very attractive opportunity for those looking for a good investment/lower bills.
DIRECTIONS: From the centre of Bridport travelling south along South Street, take the first exit off the Groves roundabout into Sea Road South. Take the second available turning right into Pasture Way and bear left. On reaching the junction with Crock Lane, turn left and the entrance to Plumptree Gardens will be found a short distance along on the right-hand side and this property is the second one in the close.
THE ACCOMMODATION comprises the following:
Front storm porch over the front door which opens to the:
ENTRANCE HALL which has doors to the sitting room, utility room and kitchen/dining room and the staircase rising to the first floor.
SITTING ROOM: A spacious and light room with windows to the west and south and double French doors opening to the easterly patio and gardens. There is an attractive central feature fireplace with stepped brick surround and breast with beam over and hearth extending which is fitted with a coal-effect gas stove.
DINING ROOM with window to the westerly views and space for a large dining table and chairs. Wide opening through to the:
KITCHEN which is well fitted with hand-painted wall and base cupboards and drawers and bottle rack with wooden worksurface extending and incorporating a one-and-a-half bowl single drainer stainless steel sink unit with mixer tap and window above enjoying views to the rear garden, an induction hob with splashback and cooker hood over, a built-in NEFF oven in cupboard housing with microwave recess together with open wooden shelving. Plumbing for dishwasher, ceramic tiled flooring, ceiling downlighters. Door into:
UTILITY ROOM with more wall cupboards, work surface with sink over plumbing for washing machine and wall-mounted Worcester gas-fired combi-boiler. Low-height understairs' storage cupboard. Window and door to the rear garden.
CLOAKROOM with modern suite and window to the rear.
FIRST FLOOR
LANDING with Velux window to the east attracting good natural light over the stair rise. Hatch to roof space.
MAIN BEDROOM with westerly window capturing the far-reaching land and skyscape views. Built-in wardrobe with rail and shelving.
EN-SUITE SHOWER ROOM with shower, basin and WC in cupboard housing with mirror and light/shaver point over.
BEDROOM 2 with window to the westerly views and eaves recess fitted with range of wardrobes. Raised airing cupboard over the stair rise housing the Ariston hot water heater.
BEDROOM 3/OFFICE facing east and overlooking the rear garden.
FAMILY BATHROOM with modern four-piece suite comprising a panelled bath with shower over, basin with mirror and light over, bidet and WC. Part tongue and groove boarded walls and window to the rear. Ladder-style radiator/towel rail.
OUTSIDE
There is a driveway to the front providing parking for 2 cars. There is gated side access path to the rear garden and a partly ATTACHED GARAGE which is ceilinged, has shelving, a large drawer storage unit and light and power connected. It has a metal remote-controlled door to the front and a part-glazed UPVC door to the rear which leads to a flight of steps rising to the patio garden and there is another staircase from here rising to the dormer door opening to the STUDIO ROOM which extends over the garage. This STUDIO ROOM is built-into the eaves with a Velux window providing good natural light, wall-mounted cupboards and shelves.
The gardens extend to the rear with a paved terrace providing sitting out areas and with rose-adorned arbour frame in front of the rising steps leading to a lawned area with four small trees and hedging all well enclosed with high wooden fencing and trellis against the lower level. Both levels of garden have well-planted borders for all seasons and presently feature a profusion of roses, jasmine, flowers, bushes, ground plants and herbs. There is also an outside tap and new water butt, an extending dual clothes line and a hole and cover for a rotary clothes line.
There is a private pedestrian path to the rear for the benefit of the terrace. This path is flanked by a piece of ground outside the enclosed rear garden planted with Holly trees and some native hedging plants for wildlife.
SERVICES: All mains services are connected. Gas central heating via mains gas combi-boiler with separate hot water heater back-up and a gas stove fitted to the fireplace. Modern double-glazed UPVC windows. Council Tax Band 'D'. For mobile and broadband speeds see Ofcom website for details.
TC/CC/KEA250042/4625
Brochures
Particulars- COUNCIL TAXA payment made to your local authority in order to pay for local services like schools, libraries, and refuse collection. The amount you pay depends on the value of the property.Read more about council Tax in our glossary page.
- Band: TBC
- PARKINGDetails of how and where vehicles can be parked, and any associated costs.Read more about parking in our glossary page.
- Garage,Driveway
- GARDENA property has access to an outdoor space, which could be private or shared.
- Yes
- ACCESSIBILITYHow a property has been adapted to meet the needs of vulnerable or disabled individuals.Read more about accessibility in our glossary page.
- Ask agent
Plumptree Gardens, Bridport, Dorset, DT6
Add an important place to see how long it'd take to get there from our property listings.
__mins driving to your place
Get an instant, personalised result:
- Show sellers you’re serious
- Secure viewings faster with agents
- No impact on your credit score
Your mortgage
Notes
Staying secure when looking for property
Ensure you're up to date with our latest advice on how to avoid fraud or scams when looking for property online.
Visit our security centre to find out moreDisclaimer - Property reference KEA250042. The information displayed about this property comprises a property advertisement. Rightmove.co.uk makes no warranty as to the accuracy or completeness of the advertisement or any linked or associated information, and Rightmove has no control over the content. This property advertisement does not constitute property particulars. The information is provided and maintained by Kennedys, Bridport. Please contact the selling agent or developer directly to obtain any information which may be available under the terms of The Energy Performance of Buildings (Certificates and Inspections) (England and Wales) Regulations 2007 or the Home Report if in relation to a residential property in Scotland.
*This is the average speed from the provider with the fastest broadband package available at this postcode. The average speed displayed is based on the download speeds of at least 50% of customers at peak time (8pm to 10pm). Fibre/cable services at the postcode are subject to availability and may differ between properties within a postcode. Speeds can be affected by a range of technical and environmental factors. The speed at the property may be lower than that listed above. You can check the estimated speed and confirm availability to a property prior to purchasing on the broadband provider's website. Providers may increase charges. The information is provided and maintained by Decision Technologies Limited. **This is indicative only and based on a 2-person household with multiple devices and simultaneous usage. Broadband performance is affected by multiple factors including number of occupants and devices, simultaneous usage, router range etc. For more information speak to your broadband provider.
Map data ©OpenStreetMap contributors.







