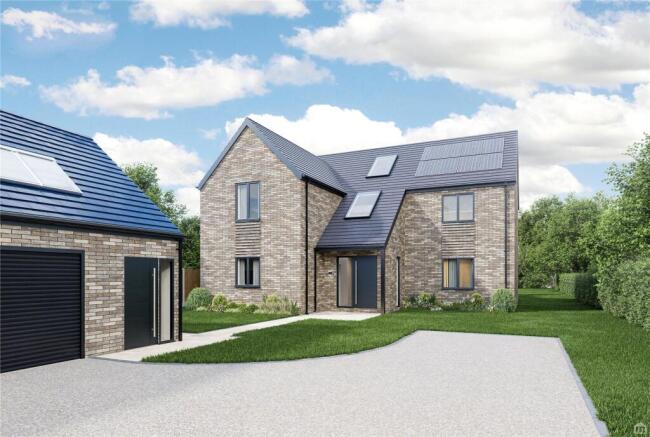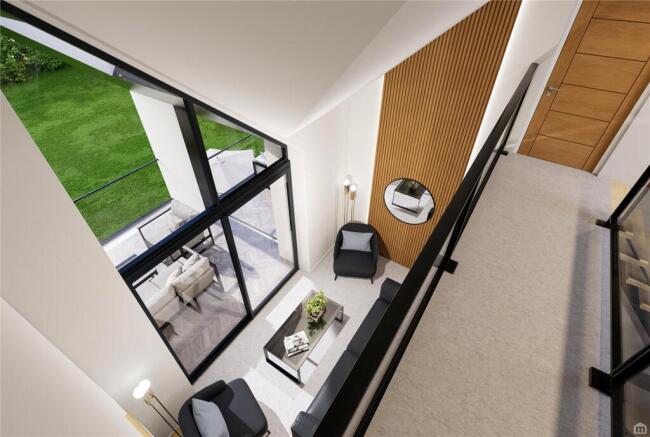Wellfield House, Parkhouse Lane Keynsham, Bristol, Somerset, BS31
- SIZE
Ask agent
- SECTOR
Plot for sale
Description
Description
An opportunity to purchase a detached building plot, consented under reference 21/00120/FUL. The consented plot provides over 3,500 square foot with a modern style three storey structure with a generous double garage. The accommodation includes a large entrance hallway, boot room, w/c, large open plan kitchen/living area and separate dining room and snug with ensuite to the ground floor. The first floor will accommodate the master bedroom with ensuite and walk-in wardrobe and access to an external balcony with covered terrace, two double bedrooms with ensuites, and a laundry room. The second floor offers a fourth bedroom with ensuite and eaves storage, and a TV room. Externally, the property is accessed off Parkhouse Lane and is set within a good-sized plot with ample off-road parking, in addition to the garage. A video walk through of the proposal is available from the Agents.
Situation
The plot is situated within the Bath and North East Somerset town of Keynsham, between Bath and Bristol. The property is well connected to good transport links and easily accessible from the A37, A4 and A39, providing access to Bath, Bristol and North Somerset. The town of Keynsham offers a comprehensive range of everyday amenities including Supermarkets, Schooling, and public houses.
Planning
Planning consent was granted on 17th June 2021 for the erection of 1no. detached dwelling with associated works. The consent is subject to pre-commencement and occupation conditions. The foundations for the property have been started and pre-commencement conditions have been discharged by Bath and North East Somerset council. The planning is therefore considered to be extant.
Services
We understand that mains water, electricity and drainage connections are available within the vicinity.
Covenants
The Buyer will Covenant that the plot shall be used for the erection of 1.no dwelling house only and consent shall be obtained from the owner of Wellfield House for any proposed structure in excess of 2m in height, other than the structures granted on the planning consent.
Agents Notes
The vendors have indicated that they would considerable offers favorably from Purchasers with a proven record of development who can demonstrate a firm intention to complete works within 12 months.
Viewing
Strictly by appointment with the Agents
Brochures
Wellfield House, Parkhouse Lane Keynsham, Bristol, Somerset, BS31
NEAREST STATIONS
Distances are straight line measurements from the centre of the postcode- Keynsham Station1.5 miles
- Bedminster Station4.4 miles
- Bristol Temple Meads Station4.5 miles
Notes
Disclaimer - Property reference WOR250017. The information displayed about this property comprises a property advertisement. Rightmove.co.uk makes no warranty as to the accuracy or completeness of the advertisement or any linked or associated information, and Rightmove has no control over the content. This property advertisement does not constitute property particulars. The information is provided and maintained by David James, Wotton-under-Edge. Please contact the selling agent or developer directly to obtain any information which may be available under the terms of The Energy Performance of Buildings (Certificates and Inspections) (England and Wales) Regulations 2007 or the Home Report if in relation to a residential property in Scotland.
Map data ©OpenStreetMap contributors.




