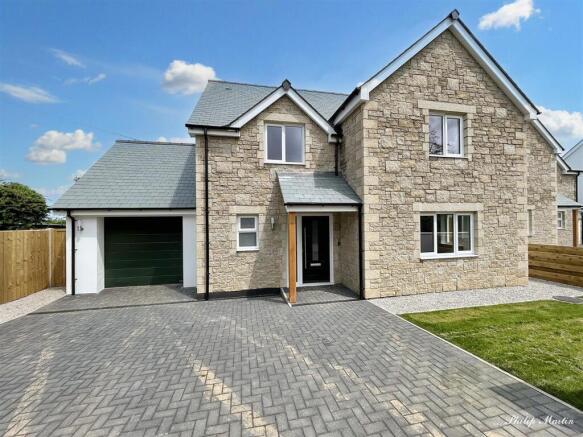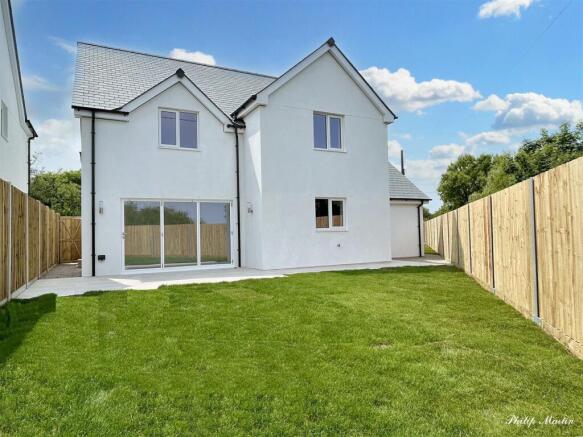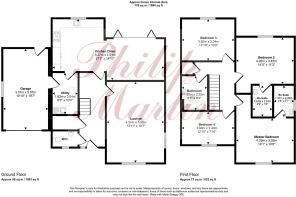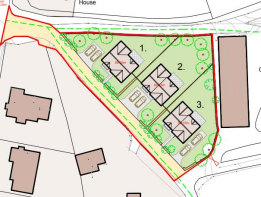Leedstown, Hayle

- PROPERTY TYPE
Detached
- BEDROOMS
4
- BATHROOMS
3
- SIZE
1,894 sq ft
176 sq m
- TENUREDescribes how you own a property. There are different types of tenure - freehold, leasehold, and commonhold.Read more about tenure in our glossary page.
Freehold
Description
One of only three brand new houses in a quiet location yet within walking distance of the village shop, pub and primary school.
Individually designed and built to the highest quality and finished to an exceptionally high standard. Extremely well proportioned with light and spacious rooms. Four double bedrooms, two with en suite shower rooms, very large sitting room, fabulous kitchen/dining room with quality integral Neff appliances, cloakroom, utility and family bathroom.
Very energy efficient with lots of insulation and air source heating resulting in low running costs. Underfloor heating throughout.
Enclosed side and rear gardens with level lawns and large tiled terrace for sitting out.
Integral garage, Parking for three cars.
Internal viewing essential. Just completed and ready for immediate occupation.
Freehold. EPC - B. Council Tax - Band TBC.
General Comments - 1 Deans View is a very attractive brand new detached house that has just been completed and is ready for immediate occupation. The house has been built to the highest of standards and is beautifully appointed with quality kitchen and luxurious bathrooms. The house is one of only three brand new houses located in a quiet position yet is within walking distance of the village facilities. It has been built with high levels of insulation combined with air source heat pump heating guaranteeing very low running costs. The house also benefits from mechanical ventilation with heat recovery (MVHR) which is an advanced system specifically designed to provide continuous ventilation while recovering heat from extracted air enhancing energy efficiency further. All of the rooms are very well proportioned with large windows that afford plenty of natural light and the whole plot enjoys privacy and a very sunny aspect. There are far reaching views from the first floor over the surrounding countryside. A front brick drive provides parking for three cars and there is an integral garage. Outside are generous enclosed side and rear gardens with level lawns and a large paved terrace providing lots of sitting out space.
The accommodation includes four double bedrooms and family bathroom on the first floor, the master and guest bedrooms have en suite shower rooms. The first floor bedrooms are carpeted whilst the bathroom and en suites are tiled. The ground floor incudes an entrance hallway, very large sitting room, stunning kitchen/dining room with quartz worktops and Neff appliances, utility room, cloakroom and integral garage. The ground floor has tiled floors apart from the lounge that is carpeted. The whole property benefits from underfloor heating. Bi fold doors in the kitchen/dining room open into the rear garden onto the large terrace. An internal viewing is essential to appreciate the exceptional build quality and size of this fantastic new home.
Location - Leedstown is a small village situated between several major towns, centrally positioned between the north and south coast. The property lies on the outskirts of the village which has a good primary school, post office/shop and pub. The village is conveniently situated and is within easy commuting distance of the main shopping and employment centres in the area including the ancient market town of Helston and the popular tourist resort and harbour town of Hayle with its out of town retail park including Marks & Spencer, Next and Boots. The beautiful harbour town of St Ives as well as Camborne and Redruth are also close by.
Entrance Hallway - A fine introduction to the house with oak staircase with glass balustrade leading to first floor with storage below. Composite entrance door. Tiled floor. Doors to sitting room, dining room and cloakroom. Airing cupboard housing Grant unvented hot water cylinder and associated equipment for the air source heat pump. Tiled floor with underfloor heating.
Cloak Room - Low level WC, vanity sink unit, frosted window to front. Tiled floor with underfloor heating.
Sitting Room - 5.98m x 4.24m (19'7" x 13'10") - A very well proportioned, light twin aspect room with windows overlooking the front garden and side. Spotlights, television point. Carpeted with underfloor heating.
Kitchen/Dining Room - 8.27m x 4.51m (27'1" x 14'9") - A fabulous open plan room ideal for modern day living. Window and bi fold doors enjoying views over the rear garden and affording plenty of natural light. Beautifully appointed and fitted with an excellent range of base level shaker style kitchen units with quality Neff integral appliances, including microwave combination oven, additional single oven, induction hob with extractor fan over, fridge, freezer and dishwasher. Integral bin and recycling drawer. Quartz worktops with spashback and incorporating sink with Quooker mixer tap for instantaneous boiling water. Spotlights. Tiled floor with underfloor heating. Dining area with bi fold doors opening onto the large terrace and rear garden. Door to:
Utility Room - 3.04m x 1.82m (9'11" x 5'11") - Base and eye level shaker style kitchen units with quartz worktops and incorporating single sink. Space and plumbing for washing machine and space for tumble dryer. Tiled floor with underfloor heating. Door to:
Integral Garage - 5.97m x 3.31m (19'7" x 10'10") - Insulated electric roller door. Window overlooking side garden and half glazed pedestrian door leading to rear garden. Loft access. Light and power.
First Floor - Landing. Window to front. Loft access with ladder. Useful storage cupboard.
Master Bedroom - 4.29m x 3.26m (14'0" x 10'8") - Window overlooking the front garden, television point, five amp light sockets for bedside lamps. Underfloor heating. Door to:
En Suite Shower Room - Quality white suite comprising double shower cubicle with fully tiled surround, low-level wc, double vanity sink unit with drawers below and mirror above with light. Tiled floor with underfloor heating. Frosted window to side. Extractor fan. Heated towel rail.
Bedroom Two - 4.26m x 3.42m (13'11" x 11'2") - Window overlooking the the rear garden and enjoying countryside views beyond. Television point, five amp sockets for bedside lights, underfloor heating. Door to:
En Suite - Double shower cubicle with fully tiled surround, low level WC, large vanity sink unit with drawers below and mirror with electric light over. Tiled floor with underfloor heating, heated towel rail, extractor fan.
Bedroom Three - 3.92m x 3.04m (12'10" x 9'11") - Window overlooking the rear garden and enjoying the countryside views beyond. Five amp sockets for bedside lamps. Television point. Underfloor heating.
Bathroom - Beautifully appointed with white suite comprising panel bath with fully tiled surround and shower over, double vanity sink unit, low level wc. Heated towel rail, tiled floor with underfloor heating, partially tiled walls and mirror with light.
Bedroom Four - 3.90m x 2.40m (12'9" x 7'10") - Window overlooking the front garden, television point, five amp sockets for bedside lights. Underfloor heating.
Outside - The house is approached from a new tarmac lane through a wide opening with attractive stone pillars into a brick driveway that provides parking for three cars with access to the garage. The front garden is level lawn enclosed behind a wall and wooden fence and pathways lead along both sides of the house via wooden gates to the rear garden. There is an attractive storm porch with oak pillars, external lights and natural slate roof.
Rear And Side Gardens - The rear garden is enclosed within a solid wooden fence and is therefore very safe for children and pets. There is a large level lawn with scope to create a wonderful garden and a large paved terrace provides plenty of sitting out space accessed from the kitchen/dining room via bi fold doors with outside lights, electric sockets and tap. A pedestrian doorway leads into the garage. The side garden is larger than one would expect with a further level lawn enclosed within a solid wall and wood fenced. The air source heat pump is located on the side elevation, and this garden enjoys sun all day.
Services - Mains water and electricity. Private drainage. Air Source Heat Pump for heating and hot water.
N.B - The electrical circuit, appliances and heating system have not been tested by the agents.
Viewing - Strictly by Appointment through the Agents Philip Martin, 9 Cathedral Lane, Truro, TR1 2QS. Telephone: or 3 Quayside Arcade, St. Mawes, Truro TR2 5DT. Telephone .
Directions - Proceeding into the village of Leedstown along the B3302 Fraddam Road from Helston turn right into Trenerth Road. Follow this road and after a short distance the turning into Deans View will be found on the right hand side where a Philip Martin sale board has been erected.
Brochures
Leedstown, Hayle- COUNCIL TAXA payment made to your local authority in order to pay for local services like schools, libraries, and refuse collection. The amount you pay depends on the value of the property.Read more about council Tax in our glossary page.
- Ask agent
- PARKINGDetails of how and where vehicles can be parked, and any associated costs.Read more about parking in our glossary page.
- Yes
- GARDENA property has access to an outdoor space, which could be private or shared.
- Yes
- ACCESSIBILITYHow a property has been adapted to meet the needs of vulnerable or disabled individuals.Read more about accessibility in our glossary page.
- Ask agent
Leedstown, Hayle
Add an important place to see how long it'd take to get there from our property listings.
__mins driving to your place
Get an instant, personalised result:
- Show sellers you’re serious
- Secure viewings faster with agents
- No impact on your credit score
Your mortgage
Notes
Staying secure when looking for property
Ensure you're up to date with our latest advice on how to avoid fraud or scams when looking for property online.
Visit our security centre to find out moreDisclaimer - Property reference 33938827. The information displayed about this property comprises a property advertisement. Rightmove.co.uk makes no warranty as to the accuracy or completeness of the advertisement or any linked or associated information, and Rightmove has no control over the content. This property advertisement does not constitute property particulars. The information is provided and maintained by Philip Martin, Truro. Please contact the selling agent or developer directly to obtain any information which may be available under the terms of The Energy Performance of Buildings (Certificates and Inspections) (England and Wales) Regulations 2007 or the Home Report if in relation to a residential property in Scotland.
*This is the average speed from the provider with the fastest broadband package available at this postcode. The average speed displayed is based on the download speeds of at least 50% of customers at peak time (8pm to 10pm). Fibre/cable services at the postcode are subject to availability and may differ between properties within a postcode. Speeds can be affected by a range of technical and environmental factors. The speed at the property may be lower than that listed above. You can check the estimated speed and confirm availability to a property prior to purchasing on the broadband provider's website. Providers may increase charges. The information is provided and maintained by Decision Technologies Limited. **This is indicative only and based on a 2-person household with multiple devices and simultaneous usage. Broadband performance is affected by multiple factors including number of occupants and devices, simultaneous usage, router range etc. For more information speak to your broadband provider.
Map data ©OpenStreetMap contributors.





