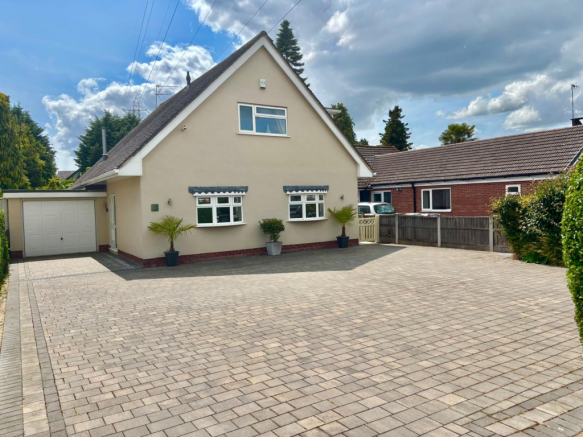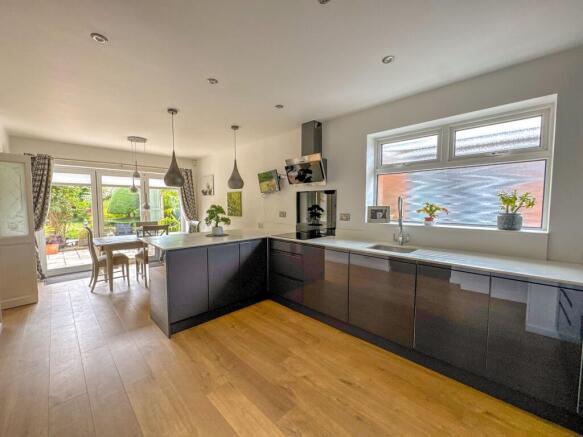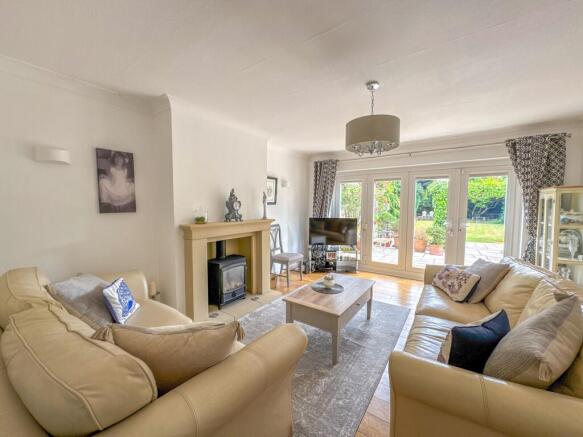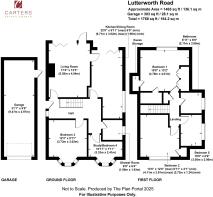Lutterworth Road, Nuneaton, CV11

- PROPERTY TYPE
Detached
- BEDROOMS
5
- BATHROOMS
2
- SIZE
1,465 sq ft
136 sq m
- TENUREDescribes how you own a property. There are different types of tenure - freehold, leasehold, and commonhold.Read more about tenure in our glossary page.
Freehold
Key features
- IMPRESSIVE DETACHED CHALET STYLE HOUSE
- FLEXIBLE & VERSATILE ACCOMMODATION
- FIVE BEROOMS, G.F. SHOWER ROOM, F.F BATHROOM
- SPACIOUS LIVING ROOM OVERLOOKING THE GARDEN
- BRAND NEW EXTENDED KITCHEN WITH APPLIANCES, NEVER USED
- BLOCK PAVED DRIVEWAY PLUS TANDEM GARAGE
- STUNNING PRIVATE GARDEN
- NO UPWARDS CHAIN INVOLVED
Description
An outstanding and spacious 4/5-bedroom chalet-style detached residence, beautifully modernised and updated, and ideally located on the highly sought-after Lutterworth Road in the heart of Whitestone. Immaculately presented throughout, the property boasts a host of contemporary improvements, generous and flexible accommodation, and is offered with no upward chain, making it a truly turnkey opportunity.
Set behind a large block-paved driveway offering ample parking for several vehicles, the property also benefits from a tandem-length garage, ideal for secure storage or workshop use. The rear garden is simply stunning—an established, tranquil haven with an abundance of mature trees, flowering shrubs, and well-stocked borders, creating the perfect space for relaxing or entertaining.
The new kitchen is a standout feature, forming the heart of the home. Fitted with a modern range of high-gloss units and premium integrated appliances including oven, microwave, hob, extractor, fridge freezer, and dishwasher, the kitchen also offers ample space for a dining table and features bifold doors that open directly onto the rear patio—ideal for summer entertaining and al fresco dining.
Adjoining the kitchen is a bright and welcoming living room, enhanced by a feature fireplace with a gas stove as its focal point. French doors open onto the garden, filling the room with light and providing a seamless connection to the outdoor space.
Also on the ground floor is a generous double bedroom with a charming bay window to the front, and a second, versatile L-shaped room that could function as a bedroom, study, or snug. A modern shower room, fitted with a stylish two-piece suite, electric shower, and tiled surrounds, completes the ground floor layout—making this an ideal setup for multi-generational living or for those looking to downsize without compromising on space.
To the first floor are three further bedrooms. The main bedroom, located to the rear, is a spacious double featuring a range of fitted wardrobes and useful eaves storage. To the front are another double bedroom and a generous single, all served by a modern family bathroom with a three-piece suite, mixer tap with shower attachment, and fully tiled walls.
Externally, the rear garden offers exceptional privacy and is bordered by mature planting, trees, and beautifully maintained flower beds. A generous paved patio provides the perfect setting for outdoor dining, while side access and a rear door to the garage offer practical convenience.
This exceptional property offers incredible versatility and would suit growing families, those seeking multi-generational accommodation, or downsizers who still want space, comfort, and quality. Situated close to highly regarded schools, local shops, and excellent amenities, it’s ideally placed for day-to-day convenience.
Viewing is highly recommended to fully appreciate the space, quality, and lifestyle this superb home has to offer. Available with no onward chain.
EPC Rating: D
Disclaimer
Carters Estate Agents has not tested any appliances, services, or systems within this property. Purchasers should conduct their own investigations regarding their condition and functionality.
Floor plans are for identification only and not to scale. All measurements and distances are approximate. These details are produced in good faith as a guide but do not form part of any offer or contract. Purchasers should verify tenure, lease terms, ground rent, service charges, planning permissions, and building regulations with their solicitor.
Fixtures and fittings should be confirmed at the point of offer.
All images and marketing materials are the property of Carters Estate Agents and may not be reproduced without permission.
Anti-Money Laundering: Purchasers must provide ID and proof of funds before a sale can be agreed.
Carters Estate Agents operates under The Property Ombudsman Code of Practice.
Brochures
Property Brochure- COUNCIL TAXA payment made to your local authority in order to pay for local services like schools, libraries, and refuse collection. The amount you pay depends on the value of the property.Read more about council Tax in our glossary page.
- Band: E
- PARKINGDetails of how and where vehicles can be parked, and any associated costs.Read more about parking in our glossary page.
- Yes
- GARDENA property has access to an outdoor space, which could be private or shared.
- Yes
- ACCESSIBILITYHow a property has been adapted to meet the needs of vulnerable or disabled individuals.Read more about accessibility in our glossary page.
- Ask agent
Energy performance certificate - ask agent
Lutterworth Road, Nuneaton, CV11
Add an important place to see how long it'd take to get there from our property listings.
__mins driving to your place
Get an instant, personalised result:
- Show sellers you’re serious
- Secure viewings faster with agents
- No impact on your credit score



Your mortgage
Notes
Staying secure when looking for property
Ensure you're up to date with our latest advice on how to avoid fraud or scams when looking for property online.
Visit our security centre to find out moreDisclaimer - Property reference 40c17c2f-fbad-4e1d-b62a-5f5df7ef1ac4. The information displayed about this property comprises a property advertisement. Rightmove.co.uk makes no warranty as to the accuracy or completeness of the advertisement or any linked or associated information, and Rightmove has no control over the content. This property advertisement does not constitute property particulars. The information is provided and maintained by Carters Estate Agents, Nuneaton. Please contact the selling agent or developer directly to obtain any information which may be available under the terms of The Energy Performance of Buildings (Certificates and Inspections) (England and Wales) Regulations 2007 or the Home Report if in relation to a residential property in Scotland.
*This is the average speed from the provider with the fastest broadband package available at this postcode. The average speed displayed is based on the download speeds of at least 50% of customers at peak time (8pm to 10pm). Fibre/cable services at the postcode are subject to availability and may differ between properties within a postcode. Speeds can be affected by a range of technical and environmental factors. The speed at the property may be lower than that listed above. You can check the estimated speed and confirm availability to a property prior to purchasing on the broadband provider's website. Providers may increase charges. The information is provided and maintained by Decision Technologies Limited. **This is indicative only and based on a 2-person household with multiple devices and simultaneous usage. Broadband performance is affected by multiple factors including number of occupants and devices, simultaneous usage, router range etc. For more information speak to your broadband provider.
Map data ©OpenStreetMap contributors.




