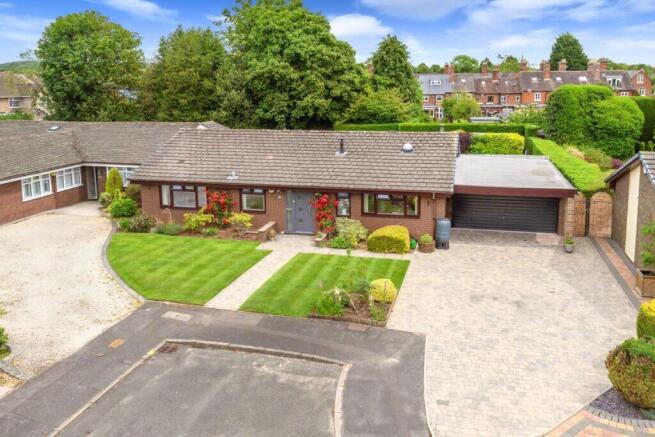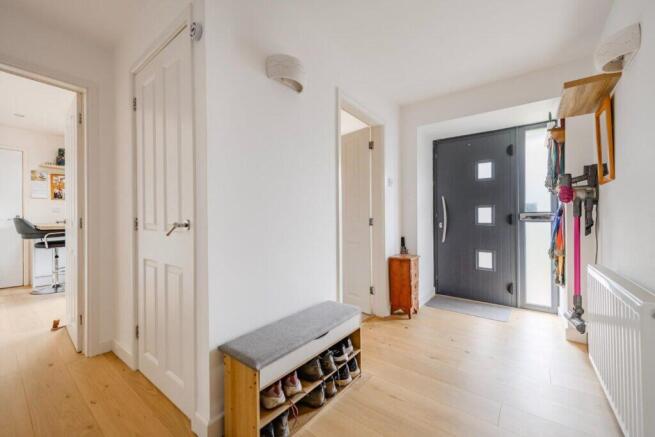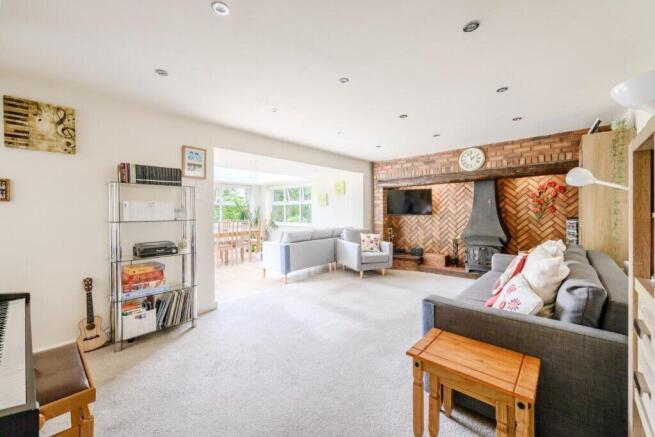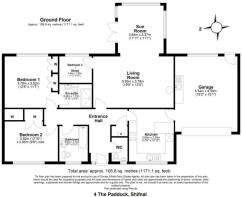4 The Paddock, Haughton Lane, Shifnal
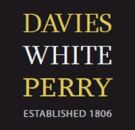
- BEDROOMS
3
- BATHROOMS
2
- SIZE
Ask agent
- TENUREDescribes how you own a property. There are different types of tenure - freehold, leasehold, and commonhold.Read more about tenure in our glossary page.
Freehold
Key features
- THREE BEDROOM DETACHED BUNGALOW
- SUNROOM / DINING ROOM OVERLOOKING THE REAR GARDEN
- BEAUTIFUL PRIVATE REAR GARDEN
- MASTER BEDROOM WITH ENSUITE
- DRIVEWAY PARKING
- DOUBLE GARAGE
- LOCATED IN A SOUGHT AFTER RESIDENTIAL AREA OF SHIFNAL
Description
A very well presented three bedroom detached bungalow, offering a lounge that opens into a bright sunroom/dining area with views over a beautifully landscaped and generously sized rear garden. The property also includes driveway parking and a garage, and is ideally located in a sought after residential area of Shifnal.
4 The Paddock is a generously proportioned bungalow. The welcoming entrance hallway, finished with solid wood flooring, includes a convenient cloakroom. The lounge features a charming inglenook fireplace and opens into a bright sunroom/dining area, which over looks the private, attractive rear garden and benefits from French doors to access the rear garden.
The kitchen is beautifully appointed with a contemporary range of light grey wall and base units, complemented by wood effect worktops and tiled splashbacks. a breakfast bar and hard wood flooring. Integrated appliances include a fridge, freezer, slimline dishwasher, and wine cooler. Thoughtful storage solutions feature a larder style unit and practical swing shelf base cupboards. Additional features include space for a freestanding oven, a stainless steel sink with drainer and mixer tap, a solar tunnel light for natural illumination, and inset chrome spotlights. An internal door provides convenient access to the garage.
The double garage offers a utility area with recess areas with plumbing for a washing machine and space for a tumble dryer. With electric doors and a door that leads to the rear garden.
The master bedroom enjoys views over the rear garden and features a range of built in wardrobes. The ensuite has a double walk in shower fitted with a Triton unit, a pedestal wash basin, and a low-level W.C supported by a macerator drainage system. Having tiled walls and flooring, inset chrome spotlights, and an extractor fan. Bedroom two is a double bedroom with double built in wardrobes, bedroom three is accessed from the lounge and overlooks the rear garden.
The family bathroom includes a panelled bath with a Micra shower over and a fitted shower screen, along with a vanity wash basin and a low level W.C. Partially tiled walls, inset spotlights, and an extractor fan.
The rear garden is a good size and offers a high level of privacy. It features a paved patio area that leads to a well-maintained lawn, along with an additional block-paved patio space. The garden is bordered with mature plants and shrubs, and includes raised wooden planters and a vegetable bed. There is a wooden shed, a second metal shed, and a greenhouse, providing ample storage. The garden is enclosed by hedge borders and benefits from two electric patio heaters, as well as a double weatherproof power sockets and two water butts.
Outside, the property benefits from a block-paved driveway providing parking for up to four cars. A central block paved pathway leads to the front door, with lawns on either side and bordered with mature plants and shrubs. Additional features include a double outdoor electric socket, an outside tap, water butt and a CamHiPro security camera positioned near the front door.
The property is situated in close proximity to the centre of Shifnal. The former market town of Shifnal originally developed as a staging post on the main London to Holyhead trading route. It is an attractive town with a scattering of quaint black and white buildings still surviving amongst the more modern developments. Shifnal is located about 3 miles (5 km) east of Telford, and conveniently close to the M54 and commuter links to Wolverhampton and Birmingham. There are well respected primary and secondary schools within the town, as well as a selection of private schools close by. Shifnal also has a railway station on the Shrewsbury-Wolverhampton line.
ENTRANCE HALLWAY
With a composite front door and wooden flooring, There is a storage cupboard with the boiler.
CLOAK ROOM
A pedestal wash basin and a low level W.C, with partially tiled walls and a tiled floor.
LOUNGE (5.92 x 3.78 (19'5" x 12'4"))
Featuring an inglenook fireplace which houses a log burner with a charming brick-built surround and a rustic timber beam.
SUNROOM / DINING AREA (3.64 x 3.37 (11'11" x 11'0"))
Open plan lounge which leads to the sun room/ dining area which overlooks the rear garden with double glazed windows and French doors and inset chrome spotlights.
KITCHEN (3.85 x 3.29 (12'7" x 10'9"))
A selection of light grey base and wall units, including a larder-style cupboard and a built-in wine cooler. The kitchen features a breakfast bar and wood-effect worktops with tiled splashbacks above. There is a stainless steel sink with drainer and mixer tap, along with integrated appliances including a fridge, freezer, and slimline dishwasher. A designated recess is provided for a cooker. The space is finished with hard wood flooring, inset spotlights, and a sun tunnel light, enhancing natural brightness.
MASTER BEDROOM (3.78 x 3.52 (12'4" x 11'6"))
The master bedroom overlooks the rear garden, with a variety of built in wardrobes.
ENSUITE (2.40 x 1.73 (7'10" x 5'8"))
a double walk-in shower with a glazed screen, fitted with a Triton unit, a pedestal wash basin, and a low-level W.C., supported by a macerator drainage system. Having tiled walls and flooring, inset chrome spotlights, and an extractor fan. Also features a sun tunnel light.
BEDROOM TWO (3.92 x 2.95 (12'10" x 9'8"))
A double bedroom with double built in wardrobes overlooking the front of the property.
BEDROOM THREE (2.40 x 1.95 (7'10" x 6'4"))
With inset chrome spotlights, accessed via the lounge and overlooking the rear garden.
BATHROOM (2.60 x 2.10 (8'6" x 6'10"))
A white panelled bath with a Triton shower over and shower screen. A vanity wash basin and low level W.C. Tiled throughout, featuring inset chrome spotlights and an extractor fan.
DOUBLE GARAGE & UTILTY AREA (5.54 x 4.59 (18'2" x 15'0"))
Utilised also as a utility area, with base units and recess areas for a washing machine and tumble dryer. Electric garage door and a door which leads to the rear garden.
REAR GARDEN
The rear garden is pleasant and very private. It has a paved patio area that leads to a neat lawn, plus another block-paved patio space. The edges of the garden are lined with mature plants and shrubs. There are raised wooden planters and a vegetable bed for growing your own produce. For storage, there's a wooden shed, a metal shed, and a greenhouse. The garden is surrounded by hedges and also includes two electric patio heaters, a double outdoor power socket, and two water butts.
OUTSIDE
The property has a block-paved driveway with space for up to four cars. A central path leads to the front door, with lawns on both sides and mature plants and shrubs around the edges. It also includes a double outdoor power socket, an outside tap, and a CamHiPro security camera near the front door.
AGENTS' NOTES:
EPC RATING: C a copy is available upon request.
SERVICES: We are advised that mains water, electricity and drainage are available. The property is heated by gas fired central heating. Davies White & Perry have not tested any apparatus, equipment, fittings etc or services to this property, so cannot confirm that they are in working order or fit for purpose. A buyer is recommended to obtain confirmation from their surveyor or Solicitor.
COUNCIL TAX: We are advised by the Local Authority, Shropshire Council, the Property is Band E (currently £2,905.90 for the year 2025/2026).
PROPERTY INFORMATION: We believe this information to be accurate, but it cannot be guaranteed. The fixtures, fittings, appliances and mains services have not been tested. If there is any point which is of particular importance, please obtain professional confirmation. All measurements quoted are approximate. These particulars do not constitute a contract or part of a contract.
AML REGULATIONS: To ensure compliance with the latest Anti Money Laundering Regulations all intending purchasers must produce identification documents prior to the issue of sale confirmation. We may use an online service provider to also confirm your identity. A list of acceptable ID documents is available upon request.
BROADBAND: Up to 1000mbps
Mobile Signal/Coverage Indoors: EE Limited, Three Limited, O2 Likely, Vodafone Limited
Mobile Signal/Coverage Outdoors: EE Likely, Three Likely, O2 Likely, Vodafone Likely
PARKING: Private driveway and double garage
FLOOD RISK: Rivers & Seas - No risk
COSTAL EROSION RISK: None in this area
COALFIELD OR MINING AREA: Coal Mining Reporting Area
TENURE: We are advised that the property is Freehold and this will be confirmed by the Vendors Solicitor during the Pre- Contract Enquiries.
METHOD OF SALE: For Sale by Private Treaty.
TO VIEW THIS PROPERTY: Please contact our Shifnal Office, Market Place, Shifnal, TF11 9AZ on or email us at .
DIRECTIONS: From our offices head north on Market Place towards Church Street, at the round about take the third exit onto Haughton Lane, turn right onto The Paddock, the bungalow is directly ahead.
Brochures
Brochure 1- COUNCIL TAXA payment made to your local authority in order to pay for local services like schools, libraries, and refuse collection. The amount you pay depends on the value of the property.Read more about council Tax in our glossary page.
- Band: E
- PARKINGDetails of how and where vehicles can be parked, and any associated costs.Read more about parking in our glossary page.
- Garage
- GARDENA property has access to an outdoor space, which could be private or shared.
- Front garden
- ACCESSIBILITYHow a property has been adapted to meet the needs of vulnerable or disabled individuals.Read more about accessibility in our glossary page.
- Ask agent
4 The Paddock, Haughton Lane, Shifnal
Add an important place to see how long it'd take to get there from our property listings.
__mins driving to your place
Get an instant, personalised result:
- Show sellers you’re serious
- Secure viewings faster with agents
- No impact on your credit score
Your mortgage
Notes
Staying secure when looking for property
Ensure you're up to date with our latest advice on how to avoid fraud or scams when looking for property online.
Visit our security centre to find out moreDisclaimer - Property reference 9250. The information displayed about this property comprises a property advertisement. Rightmove.co.uk makes no warranty as to the accuracy or completeness of the advertisement or any linked or associated information, and Rightmove has no control over the content. This property advertisement does not constitute property particulars. The information is provided and maintained by Davies White & Perry, Newport. Please contact the selling agent or developer directly to obtain any information which may be available under the terms of The Energy Performance of Buildings (Certificates and Inspections) (England and Wales) Regulations 2007 or the Home Report if in relation to a residential property in Scotland.
*This is the average speed from the provider with the fastest broadband package available at this postcode. The average speed displayed is based on the download speeds of at least 50% of customers at peak time (8pm to 10pm). Fibre/cable services at the postcode are subject to availability and may differ between properties within a postcode. Speeds can be affected by a range of technical and environmental factors. The speed at the property may be lower than that listed above. You can check the estimated speed and confirm availability to a property prior to purchasing on the broadband provider's website. Providers may increase charges. The information is provided and maintained by Decision Technologies Limited. **This is indicative only and based on a 2-person household with multiple devices and simultaneous usage. Broadband performance is affected by multiple factors including number of occupants and devices, simultaneous usage, router range etc. For more information speak to your broadband provider.
Map data ©OpenStreetMap contributors.
