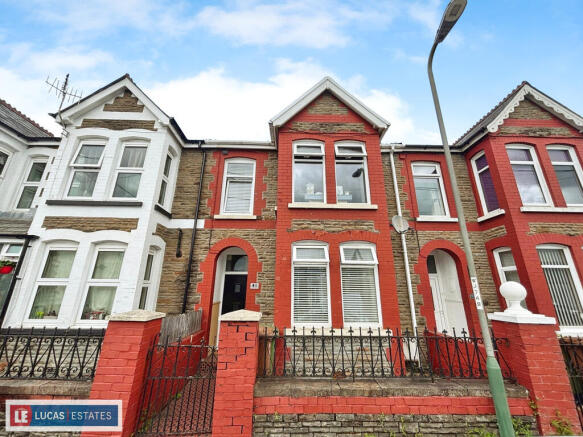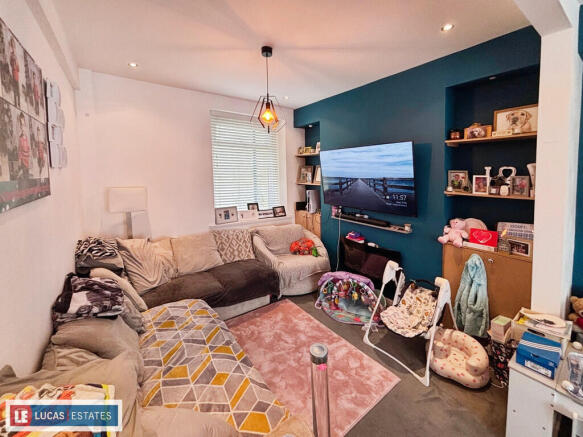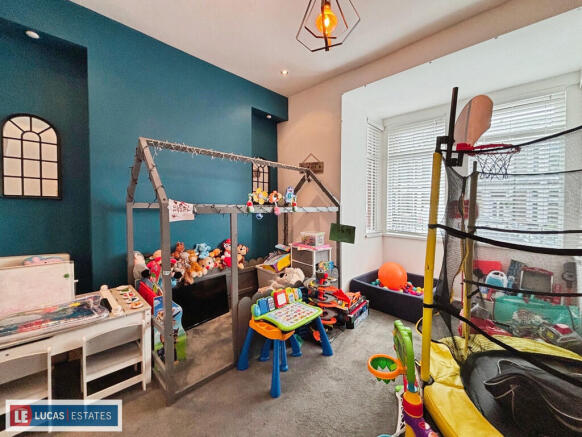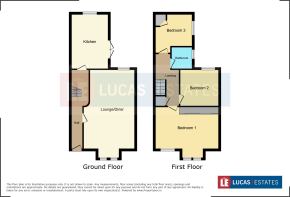Church Street, Ystrad Mynach, Hengoed

- PROPERTY TYPE
Terraced
- BEDROOMS
3
- BATHROOMS
1
- SIZE
Ask agent
- TENUREDescribes how you own a property. There are different types of tenure - freehold, leasehold, and commonhold.Read more about tenure in our glossary page.
Freehold
Key features
- PRIME TOWN LOCATION
- DOUBLE BAY WINDOW
- OPEN PLAN LIVING
- MODERN KITCHEN
- NEW BATHROOM 2024
- THREE GOOD SIZE BEDROOMS
- BUILT IN WARDROBES
- OFF-ROAD PARKING
- LOW MAINTENANCE GARDEN
Description
As we traverse this home, you will appreciate its thoughtful layout and well-proportioned rooms. The house comprises of a open-plan lounge/diner, three bedrooms, a bathroom, and kitchen.
The reception room is an open-plan space awash with natural light from the bay window, providing a comfortable setting for family gatherings or private relaxation. The room is carpeted and features an aesthetically pleasing media wall. Spotlights in the ceiling add a touch of modern elegance to the space.
The kitchen is stylishly appointed with contrasting units, integrated appliances including a dishwasher, washing machine, oven, and a curved hob. A composite sink & mixer tap sit beneath a window offering a lovely garden view, while LED plinth lights and spotlights provide a well-lit cooking environment. French doors lead out to the garden, filling the room with natural light and offering easy access for outdoor dining or entertaining.
The property boasts three bedrooms, each with its own unique features. The master bedroom is a generous double with built-in wardrobes, carpeted flooring and a big bay window that bathes the room in light. The second bedroom is another spacious double with carpeted flooring and ample space for furniture. The third bedroom, though more compact, is a double and features laminate flooring and a cupboard housing the boiler.
The bathroom is a modern haven, refurbished in 2024 with a new suite including an P-shaped bath with shower over. Tiled flooring and cladded walls add a touch of luxury, while spotlights ensure a bright and inviting space.
Externally, the property comes into its own with a hard stand for off-road parking to the rear. The outside also features an artificially turfed seating area, perfect for enjoying the outdoors.
The property's location is ideal, with public transport links, local amenities, and schools nearby. Whether you are a first-time buyer looking to step onto the property ladder or a family seeking a welcoming home in a desirable location, this property is definitely worth viewing.
HALLWAY Welcoming hallway giving access to lounge/diner & kitchen. Stairs to first floor.
LOUNGE/DINER 21' 3" x 13' 3" (6.50m x 4.06m) Beautifully presented, open plan lounge/diner with bay window to front. Carpeted flooring. Exceptionally high ceilings with spotlighting. Window to rear. Two radiators.
KITCHEN 14' 5" x 9' 9" (4.40m x 2.98m) A stylish family kitchen finished with contrasting wall & base units. Work surfaces over with inset sink & drainer. Integrated; curved hob & extractor fan, dishwasher, single oven & washing machine (fitted September 2021). Moveable 4 seater breakfast bar to stay. Tiled floor. Low level LED spotlighting. Window to rear. French doors to side. Designer radiator. Spotlighting.
TO THE FIRST FLOOR
LANDING Doors to three bedrooms, bathroom & storage cupboard. Loft hatch.
BATHROOM ONE 16' 3" x 11' 0" (4.96m x 3.36m) Exceptionally spacious main bedroom with bay window to front. Three fitted double wardrobes. Carpeted floor. Two radiators. Additional window.
BEDROOM TWO 10' 9" x 10' 0" (3.28m x 3.06m) Double bedroom. Carpeted floor. Window to rear. Radiator.
BEDROOM THREE 10' 0" x 7' 1" (3.05m x 2.18m) Comfortable single/compact double bedroom. Laminate flooring. Window to side. Cupboard housing combi boiler.
BATHROOM 6' 10" x 6' 2" (2.09m x 1.88m) Modern family suite fitted in 2024 comprising; 'P' shaped bath tub with shower over, WC & wash basin. Tiled floor & splash backs. Window to side. Spotlighting. Towel radiator.
TO THE OUTSIDE
TO THE FRONT Forecourt area, tiled with Victorian style mosaics.
TO THE REAR A low maintenance, private garden. Decked seating area to ground level. Step up to artificially turfed and patio seating areas. Double gates from rear lane give access for one vehicle, perfect for this town centre location.
In accordance with the 1993 Misrepresentation Act the agent has not tested any apparatus, equipment, fixtures, fittings or services and so, cannot verify they are in working order, or fit for their purpose. Neither has the agent checked the legal documentation to verify the leasehold/freehold status of the property. The buyer is advised to obtain verification from their solicitor or surveyor. Also, photographs are for illustration only and may depict items which are not for sale or included in the sale of the property, All sizes are approximate.
INDEPENDENT MORTGAGE SERVICE AVAILABLE.
Your home is at risk of being repossessed if you do not keep up repayments on your mortgage.
- COUNCIL TAXA payment made to your local authority in order to pay for local services like schools, libraries, and refuse collection. The amount you pay depends on the value of the property.Read more about council Tax in our glossary page.
- Ask agent
- PARKINGDetails of how and where vehicles can be parked, and any associated costs.Read more about parking in our glossary page.
- Off street
- GARDENA property has access to an outdoor space, which could be private or shared.
- Yes
- ACCESSIBILITYHow a property has been adapted to meet the needs of vulnerable or disabled individuals.Read more about accessibility in our glossary page.
- Ask agent
Church Street, Ystrad Mynach, Hengoed
Add an important place to see how long it'd take to get there from our property listings.
__mins driving to your place
Get an instant, personalised result:
- Show sellers you’re serious
- Secure viewings faster with agents
- No impact on your credit score

Your mortgage
Notes
Staying secure when looking for property
Ensure you're up to date with our latest advice on how to avoid fraud or scams when looking for property online.
Visit our security centre to find out moreDisclaimer - Property reference 101520005065. The information displayed about this property comprises a property advertisement. Rightmove.co.uk makes no warranty as to the accuracy or completeness of the advertisement or any linked or associated information, and Rightmove has no control over the content. This property advertisement does not constitute property particulars. The information is provided and maintained by Lucas Estates & Rentals, Ystrad Mynach. Please contact the selling agent or developer directly to obtain any information which may be available under the terms of The Energy Performance of Buildings (Certificates and Inspections) (England and Wales) Regulations 2007 or the Home Report if in relation to a residential property in Scotland.
*This is the average speed from the provider with the fastest broadband package available at this postcode. The average speed displayed is based on the download speeds of at least 50% of customers at peak time (8pm to 10pm). Fibre/cable services at the postcode are subject to availability and may differ between properties within a postcode. Speeds can be affected by a range of technical and environmental factors. The speed at the property may be lower than that listed above. You can check the estimated speed and confirm availability to a property prior to purchasing on the broadband provider's website. Providers may increase charges. The information is provided and maintained by Decision Technologies Limited. **This is indicative only and based on a 2-person household with multiple devices and simultaneous usage. Broadband performance is affected by multiple factors including number of occupants and devices, simultaneous usage, router range etc. For more information speak to your broadband provider.
Map data ©OpenStreetMap contributors.




