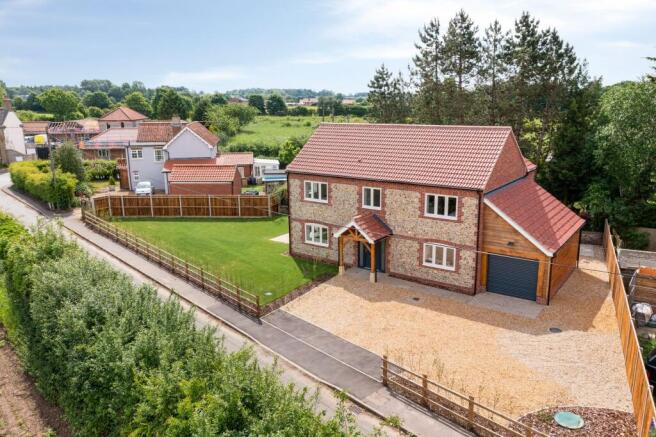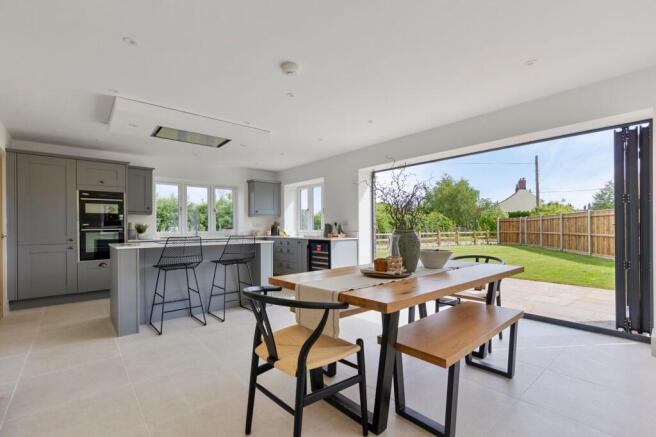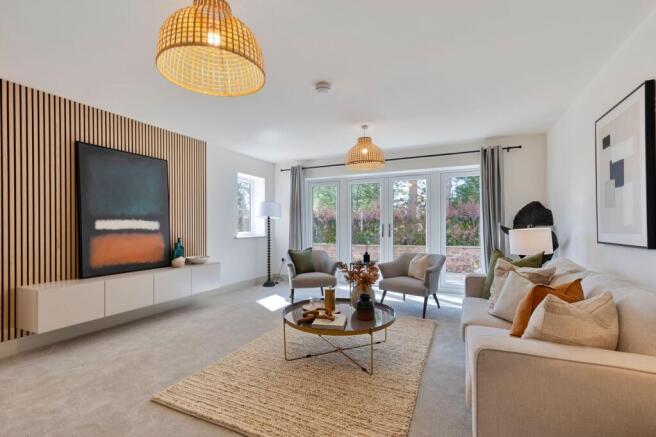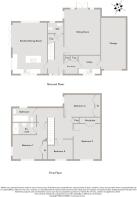
Chain Free and Spacious Mid-Norfolk Family Home

- PROPERTY TYPE
Detached
- BEDROOMS
4
- BATHROOMS
2
- SIZE
1,926 sq ft
179 sq m
- TENUREDescribes how you own a property. There are different types of tenure - freehold, leasehold, and commonhold.Read more about tenure in our glossary page.
Freehold
Key features
- *** Guide Price £550,000 - £600,000***
- Beautiful New Home, Built with Traditional Character
- Light-Filled, Triple Aspect Kitchen
- Bi-Fold Doors to Garden
- Thoughtfully Designed Boot Room and Utility Room
- En-Suite to Principal Bedroom
- Three Further Double Bedrooms
- Garage and Driveway Parking
- Countryside Views
- Charming Village Location
Description
ABOUT THE PROPERTY
*** Guide Price £550,000 - £600,000***
This beautiful new home is located in the mid Norfolk village of Tittleshall, built by local developers Garrod Developments Ltd.
This traditionally built brick and flint house has a stunning oak canopy porch over the front door. Once inside the house, the inclusion of a boot room allows you to sit down, remove your footwear and store coats, hats and shoes in the built-in cupboard storage, and for dog owners the utility room has ample space for canine friends to reside.
The kitchen is a delightful, triple aspect, sociable space, fitted with ample storage and a well-proportioned island for more informal dining, alongside space for more entertaining around a table setting. The use of the bi-fold doors allows access to the landscaped garden, excellent for those warmer days when you can bring the outside in.
The sitting room is sociably square and innovatively designed, with its media unit and floating drawers. The french style doors allow maximum light and enable the house to flow beautifully to the rear paved and walled garden.
Upstairs the four double bedrooms are complemented by an en-suite shower room to the principal bedroom and a family bathroom servicing the others.
The outside space provides parking to the front drive and access to the attached garage. The gardens have been beautifully landscaped with the use of native hedges, turf, trees and paved patio and paths.
Sowerbys are delighted to market this individually designed, beautiful home, where viewing is highly recommended.
SPECIFICATION
EXTERIOR
Traditional brick and flint façade
Clay pantile roof tiles
White PVC facias and soffits
Oak cladding
Black PVC rainwater goods
Flush casement PVC windows
Composite exterior doors in anthracite
Aluminium patio french and bi-fold doors in anthracite
Shingle driveway
Oak clad garage
Roller shutter garage door in anthracite
Exterior lighting to porch, garage and patio
Turfed grass lawn
Landscaping including Silver Birch trees and Privet hedging
Bin storge to rear of garage
Outside tap
Shed base rear of garage
INTERNAL
Ash and glass staircase
Dordogne oak interior doors and Jigtech Newington ironmongery
Fitted wardrobes
Smoke detection system
Intruder alarm
Oak flooring to hallway and boot room
Carpet to sitting room, bedrooms and landing
Floor tiles to kitchen, utility and bathrooms
Concrete floor in garage
KITCHEN
Ashbourne, Carbrook kitchen units in Cobble Grey
Platino, quartz worktops upstands and island in Calacatta Oro
Momo Trafalger bronze knobs and cups
Caple undermount white sink
Caple dual flow taps
Neff Slide and Hide oven
Neff built in microwave oven combi
Neff induction hob
Neff extractor fan hood
Caple integrated fridge/freezer
Bosch integrated dishwasher
Caple wine cooler
Integrated bins
BATHROOMS
Instinct white sanitaryware
Arroton chrome taps and bath fittings
Joy chrome dual function shower fittings
Instinct white ladder rail radiators with summer element
Varenna white wall tiles
Instinct lit mirrors with demist technology
DIMENSIONS
GROUND FLOOR
Kitchen/Dining Room
21’2’’ x 14’3” (6.45m x 4.34m)
Sitting Room
18’10” x 15’2” (5.74m x 4.62m)
Boot Room
7’6” x 5’7” (2.29m x 1.70m)
Garage
21’2” x 10’3” (6.45m x 3.12m)
FIRST FLOOR
Bedroom One
13’1” x 12’2” (3.99m x 3.71m)
Bedroom Two
14’5” x 11’2” (4.39m x 3.40m)
Bedroom Three
12’10” x 8’6” (3.91m x 2.59m)
Bedroom Four
10’4” x 10’4” (3.15m x 3.15m)
Total approximate floor area (excluding garage): 1,926 sq. ft
ABOUT THE AREA - TITTLESHALL
An attractive village filled with brick and flint cottages and period homes, Tittleshall is about 9 miles to the north west of Dereham, and 6 miles south of Fakenham, with the cathedral city of Norwich about 30 miles away. Tittleshall has a village hall, bowls club, cinema club and the church of St Mary’s has a splendid marble monument dedicated to Sir Edward Coke of Holkham.
Two miles away, Litcham provides a range of amenities. The village has a popular pub, The Bull, which is a traditional 17th century coaching inn, and Litcham Deli is the perfect place to meet a friend for coffee and cake, or to pick up some delicious locally produced goodies. There is also a doctors’ surgery, village hall, post office / general store, and two schools: a primary, and the very much in demand, Litcham High.
Litcham Common is a managed Nature Reserve, situated to the south of the village on the Nar Valley Way, providing delightful walks surrounded by beautiful countryside scenery.
Nestled in the Brecklands, in the heart of the county, Dereham is a classic market town with a twice weekly market, on Tuesdays and Fridays. There’s a strong cohort of independent and specialist shops and free parking, making the town a fabulous place for an afternoon spent browsing.
Heritage buffs are spoilt for choice with living museum Gressenhall Farm and Workhouse nearby, or step back in time and adventure at Castle Acre Castle and Priory, an 11th century monastic site, and National Trust property Oxburgh Hall, which is half an hour’s drive away.
SERVICES CONNECTED
Mains water and electricity. WPL Diamond Sewage Treatment Plant. Air source heat pump with underfloor heating to the ground floor. Provisions for EV charger. BT/Openreach telephone, fibre broadband connection installed.
ENERGY EFFICIENCY RATING
Predicted EPC Rating B.
WARRANTIES
David Bullen Ltd, Professional Consultant Certificate
Central heating, appliances and fenestration guaranteed
TENURE
Freehold.
LOCATION
What3words: ///arch.youthful.lawyer
WEBSITE TAGS
new-homes
family-life
bloom-blossom
village-spirit
Parking - Garage
Parking - Driveway
- COUNCIL TAXA payment made to your local authority in order to pay for local services like schools, libraries, and refuse collection. The amount you pay depends on the value of the property.Read more about council Tax in our glossary page.
- Ask agent
- PARKINGDetails of how and where vehicles can be parked, and any associated costs.Read more about parking in our glossary page.
- Garage,Driveway
- GARDENA property has access to an outdoor space, which could be private or shared.
- Private garden
- ACCESSIBILITYHow a property has been adapted to meet the needs of vulnerable or disabled individuals.Read more about accessibility in our glossary page.
- Ask agent
Energy performance certificate - ask agent
Chain Free and Spacious Mid-Norfolk Family Home
Add an important place to see how long it'd take to get there from our property listings.
__mins driving to your place
Get an instant, personalised result:
- Show sellers you’re serious
- Secure viewings faster with agents
- No impact on your credit score
Your mortgage
Notes
Staying secure when looking for property
Ensure you're up to date with our latest advice on how to avoid fraud or scams when looking for property online.
Visit our security centre to find out moreDisclaimer - Property reference fa2dc144-682a-4b8b-9021-c655312e4672. The information displayed about this property comprises a property advertisement. Rightmove.co.uk makes no warranty as to the accuracy or completeness of the advertisement or any linked or associated information, and Rightmove has no control over the content. This property advertisement does not constitute property particulars. The information is provided and maintained by Sowerbys, Fakenham. Please contact the selling agent or developer directly to obtain any information which may be available under the terms of The Energy Performance of Buildings (Certificates and Inspections) (England and Wales) Regulations 2007 or the Home Report if in relation to a residential property in Scotland.
*This is the average speed from the provider with the fastest broadband package available at this postcode. The average speed displayed is based on the download speeds of at least 50% of customers at peak time (8pm to 10pm). Fibre/cable services at the postcode are subject to availability and may differ between properties within a postcode. Speeds can be affected by a range of technical and environmental factors. The speed at the property may be lower than that listed above. You can check the estimated speed and confirm availability to a property prior to purchasing on the broadband provider's website. Providers may increase charges. The information is provided and maintained by Decision Technologies Limited. **This is indicative only and based on a 2-person household with multiple devices and simultaneous usage. Broadband performance is affected by multiple factors including number of occupants and devices, simultaneous usage, router range etc. For more information speak to your broadband provider.
Map data ©OpenStreetMap contributors.





