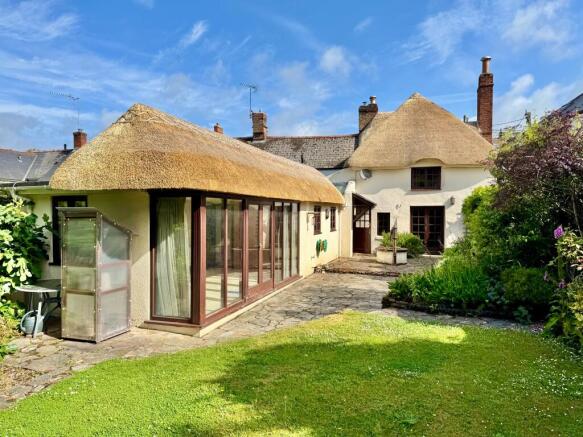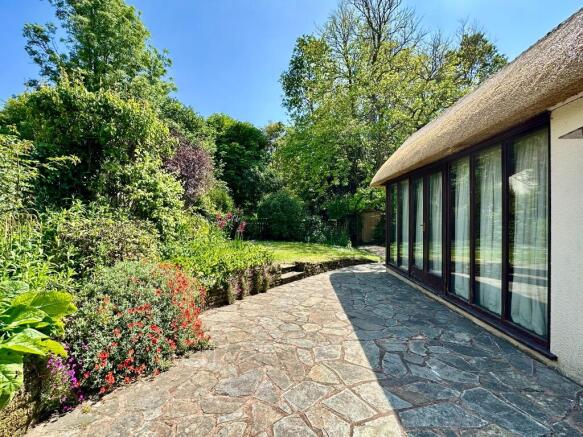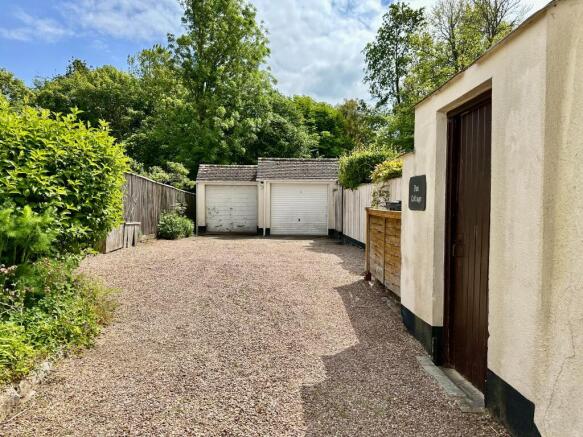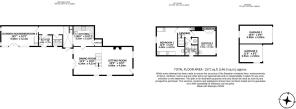Longmeadow Road, Lympstone

- PROPERTY TYPE
Cottage
- BEDROOMS
3
- BATHROOMS
2
- SIZE
Ask agent
- TENUREDescribes how you own a property. There are different types of tenure - freehold, leasehold, and commonhold.Read more about tenure in our glossary page.
Freehold
Key features
- Sought After Village Location
- Spacious Open Plan Kitchen /Dining Room
- Modern Kitchen & Separate Utility Room
- Ground Floor Garden Room/Bedroom 3
- 2 First Floor Bedrooms
- Shower Room & Bathroom
- South facing rear Garden
- 2 x Garages
- Parking for several cars
- No onward chain
Description
The accommodation has been thoughtfully extended and modernised.
The property sits in a sought after village location.
Spacious open plan Sitting Room/Dining Area with a feature fireplace
Modern Kitchen
Separate Utility Room
Ground Floor Garden Room/Bedroom 3
Bathroom/WC.
2 First Floor Bedrooms,
Bathroom/WC.
Part Double glazing & Gas Central Heating
SITUATION The village of Lympstone has many amenities, including 3 Public Houses, a Primary School in the middle of the village, with St Peter's Independent school on its outskirts, Shop, Post Office, Doctors Surgery, Sailing Club, Village Hall as well as a park and several recreational spaces. Lympstone has great transport connections to both Exmouth & Exeter, either by train, bus or the Exe Estuary Cycle track. Exmouth town is less than 2 miles away boasting over 3 miles of glorious golden sands, a vibrant shopping centre that hosts a wide range of leisure and entertainment facilities, including a cinema, sports amenities, M&S food hall, and a range of excellent restaurants. The property is also well placed to take advantage of the East Devon countryside, with Woodbury Common less than a mile away.
The accommodation comprises (all measurements are approximate):
GROUND FLOOR
SITTING ROOM
15' 5" (4.70m) x 14' 3" (4.34m):
An attractive room with exposed ceiling beams. Feature fireplace. Front and side aspect windows. Central staircase rising to the first floor. With access to...
DINING AREA
14' 3" (4.34m) x 14' (4.27m):
Twin aspect windows. French doors leading out to the rear garden. Door to
KITCHEN
10' 6" (3.20m) x 10' 2" (3.10m):
A range of modern units comprising a 1 ½ bowl single drainer stainless steel sink unit with worktop surfaces. Built-in cupboards and built-in Neff appliances. Electric 4 ring hob, fan assisted oven with an additional oven over. Built-in cupboard. Open plan access to...
REAR LOBBY
10' 3" (3.12m) x 18' 4" (5.6m):
Door leading out to the rear garden. Built-in Cupboard. Access to a passageway which leads to...
GARDEN ROOM /BEDROOM 3
18' 7" (5.66m) x 10' 3" (3.12m):
A versatile room with twin aspect windows and french doors leading out to the rear garden. Large built-in wardrobe.
BATHROOM/WC
6' 11" (2.11m) x 5' 9" (1.75m):
Comprising a panelled bath, pedestal wash hand basin, low level WC. Window.
UTILITY
5' 9" (1.75m) x 5' (1.52m):
Space and plumbing for automatic washing machine and tumble dryer. Window.
FIRST FLOOR
BEDROOM 1
14' 3" (4.34m) x 14' (4.27m):
A fine main bedroom with a range of built-in wardrobes. Rear aspect window.
BEDROOM 2
12' 5" (3.78m) x 12' 2" (3.71m):
Front aspect window. Built-in double wardrobe. Wash hand basin.
SHOWER ROOM/WC
9' (2.74m) x 6' 6" (1.98m):
A modern suite comprising a fitted shower. Pedestal wash hand basin, low level WC, bidet. Gas boiler. Airing cupboard housing the hot water cylinder.
OUTSIDE:
The gardens are a wonderful feature of Pax Cottage, approached from Longmeadow Road via a gravelled driveway which in turn leads to a private driveway with PARKING FOR 2/3 VEHICLES, beyond which are TWO SINGLE GARAGES. A pedestrian gate leads to the rear garden which extends from the rear elevation of the property in a southerly direction. The gardens are partly enclosed by a perimeter wall giving an excellent degree of privacy with a courtyard, beyond which are lawned level gardens bounded by mature planted beds as well as numerous fruit trees, apple, plum, and fig. To the rear boundary is a small stream.
GARAGE 1
16' 5" (5.00m) x 9' 3" (2.82m):
GARAGE 2
11' 6" (3.51m) x 9' 2" (2.79m):
DIRECTIONS: From Exmouth proceed towards Exeter along the A376 road. When approaching Lympstone turn left by the traffic lights and Saddlers Arms onto Longmeadow Road. This property can be found a short way down on the left hand side.
WHAT3WORDS///brands.cropping.daytime
TENURE: Freehold
SERVICES: All mains services are connected.
- COUNCIL TAXA payment made to your local authority in order to pay for local services like schools, libraries, and refuse collection. The amount you pay depends on the value of the property.Read more about council Tax in our glossary page.
- Band: E
- PARKINGDetails of how and where vehicles can be parked, and any associated costs.Read more about parking in our glossary page.
- Yes
- GARDENA property has access to an outdoor space, which could be private or shared.
- Yes
- ACCESSIBILITYHow a property has been adapted to meet the needs of vulnerable or disabled individuals.Read more about accessibility in our glossary page.
- Ask agent
Longmeadow Road, Lympstone
Add an important place to see how long it'd take to get there from our property listings.
__mins driving to your place
Get an instant, personalised result:
- Show sellers you’re serious
- Secure viewings faster with agents
- No impact on your credit score
Your mortgage
Notes
Staying secure when looking for property
Ensure you're up to date with our latest advice on how to avoid fraud or scams when looking for property online.
Visit our security centre to find out moreDisclaimer - Property reference HSEXM_678626. The information displayed about this property comprises a property advertisement. Rightmove.co.uk makes no warranty as to the accuracy or completeness of the advertisement or any linked or associated information, and Rightmove has no control over the content. This property advertisement does not constitute property particulars. The information is provided and maintained by Hall & Scott, Exmouth. Please contact the selling agent or developer directly to obtain any information which may be available under the terms of The Energy Performance of Buildings (Certificates and Inspections) (England and Wales) Regulations 2007 or the Home Report if in relation to a residential property in Scotland.
*This is the average speed from the provider with the fastest broadband package available at this postcode. The average speed displayed is based on the download speeds of at least 50% of customers at peak time (8pm to 10pm). Fibre/cable services at the postcode are subject to availability and may differ between properties within a postcode. Speeds can be affected by a range of technical and environmental factors. The speed at the property may be lower than that listed above. You can check the estimated speed and confirm availability to a property prior to purchasing on the broadband provider's website. Providers may increase charges. The information is provided and maintained by Decision Technologies Limited. **This is indicative only and based on a 2-person household with multiple devices and simultaneous usage. Broadband performance is affected by multiple factors including number of occupants and devices, simultaneous usage, router range etc. For more information speak to your broadband provider.
Map data ©OpenStreetMap contributors.





