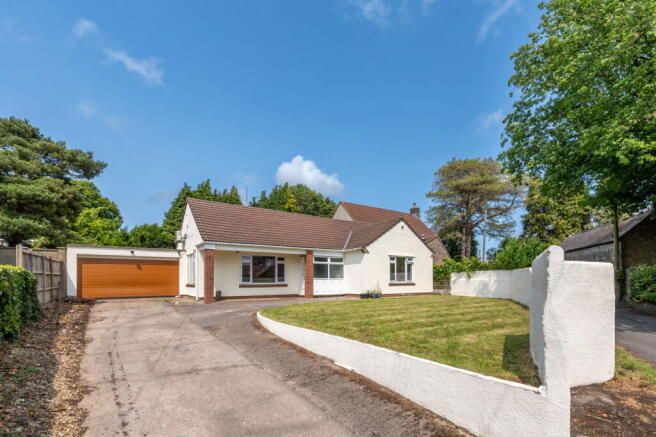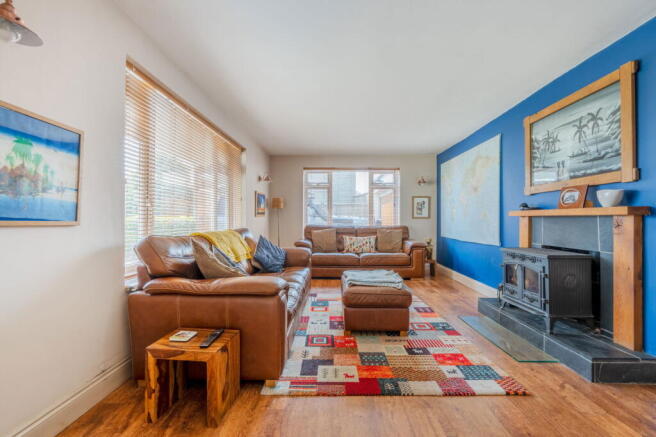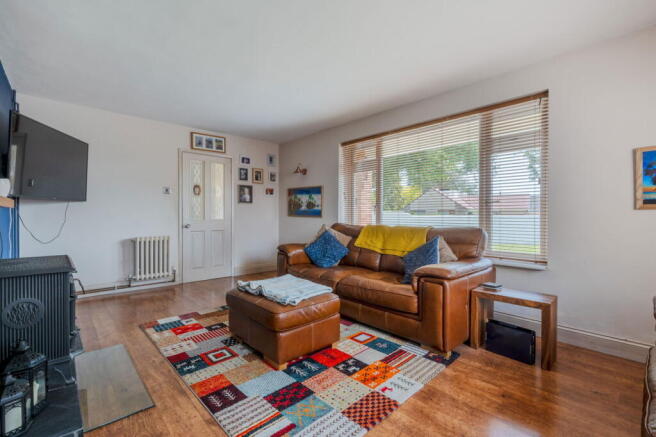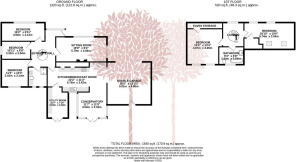
Stanshalls Lane, Felton

- PROPERTY TYPE
Detached Bungalow
- BEDROOMS
5
- BATHROOMS
2
- SIZE
Ask agent
- TENUREDescribes how you own a property. There are different types of tenure - freehold, leasehold, and commonhold.Read more about tenure in our glossary page.
Ask agent
Key features
- Still plenty of future potential
- Lovely elevated position within the village
- Over 2000 sq ft of accommodation, perfect for a large family or sharing with dependent relatives
- Modern kitchen/breakfast room with an open arch leading to a conservatory
- Delightful dual aspect sitting room with cast iron woodburner
- Large private driveway leading to a double garage
- Four/five bedroom plus two well appointed bathrooms
- Spacious detached chalet style home
Description
Set in a slightly elevated plot, behind a delightful lawned front garden, is this spacious detached family home which offers in excess of 2000 sq ft of well balanced accommodation, ideal for either large families or perhaps those looking for a property to co-habit with a dependent relative.
To the front of the house a generous tarmac driveway leads to a large double garage/workshop. A pathway to the front of the house leads you to a handy storm porch that continues into a spacious entrance hallway with a smart oriental slate tiled floor with a feature spiral staircase rising to the first floor. To the left of the hallway is a light and airy dual aspect sitting room with south and west facing windows. A cast iron woodburning stove provides a delightful focal point to the room and an attractive wood effect floor adds a contemporary feel to the room. Beyond the sitting room is a spacious kitchen with a stone effect tiled floor, and a good range of beech fronted wall and base units with a granite effect worksurface. There is an integrated oven with a gas hob, plumbing for a dishwasher, recessed sink and space for a fridge freezer. There is also plenty of room for a breakfast/dining table. To one end of the kitchen an open arch leads you into a lovely conservatory which overlooks the rear garden and to the other an incredibly useful utility room with plumbing for white goods, a ceramic tiled floor and French doors to the garden.
Three of the properties five potential bedrooms lie on the ground floor, these include two excellent double rooms and a third box room which would make an ideal cot room for a young child or indeed a perfect home office. Completing the ground floor accommodation is a chic shower room which has a walk in shower cubicle with cool geometric tiles, a low level w.c and sink set within a chic grey vanity unit. There is a window to the rear, a chrome heated towel rail and wood effect ceramic tiled floor.
Moving onto the first floor via the feature spiral staircase, you will find another two double bedrooms, both with eaves storage and one with a large walk in cupboard with potential. Finally, there is a good sized family bathroom with a feature clawfoot bath and a traditional white suite with tiled walls and floor.
Outside, the rear garden is incredibly private and a great size for a family, to one end is a wooden outbuilding that is in need of some repairs, whilst to the other there is a paved patio area which is perfect for al-fresco dining and summer barbecues, there is a small patio and gravelled area and a door to the rear of the double garage.
SITUATION The North Somerset village of Felton has local facilities including a pub and church, whilst there are more comprehensive shopping facilities in other villages nearby including Wrington, Winford and Chew Magna. The primary school is at nearby Winford. Secondary schooling is available at the popular Chew Valley Comprehensive School at Chew Stoke, with a daily school bus. Commuting to the city of Bristol to the north could not be easier via the nearby A38 and there is access to the motorway network at Clevedon, and to the south and north of Bristol. Bristol International Airport is also within easy reach with its scheduled and low cost airlines. The Chew Valley is well known for its beauty with the glorious countryside, and the lakes noted for their wildlife, walking and recreational facilities. The Cathedral City of Wells and Georgian Bath are also within reach and there are private schools at Bristol, Wells and Wraxall.
DIRECTIONS Travelling through into Felton village from the West take the left hand turning onto Stanshalls Lane just after the George and Dragon pub. Proceed up the lane and the property can be found towards the top on the left hand side before the junction.
- COUNCIL TAXA payment made to your local authority in order to pay for local services like schools, libraries, and refuse collection. The amount you pay depends on the value of the property.Read more about council Tax in our glossary page.
- Band: E
- PARKINGDetails of how and where vehicles can be parked, and any associated costs.Read more about parking in our glossary page.
- Garage,Driveway
- GARDENA property has access to an outdoor space, which could be private or shared.
- Private garden
- ACCESSIBILITYHow a property has been adapted to meet the needs of vulnerable or disabled individuals.Read more about accessibility in our glossary page.
- Ask agent
Stanshalls Lane, Felton
Add an important place to see how long it'd take to get there from our property listings.
__mins driving to your place
Get an instant, personalised result:
- Show sellers you’re serious
- Secure viewings faster with agents
- No impact on your credit score



Your mortgage
Notes
Staying secure when looking for property
Ensure you're up to date with our latest advice on how to avoid fraud or scams when looking for property online.
Visit our security centre to find out moreDisclaimer - Property reference S1340614. The information displayed about this property comprises a property advertisement. Rightmove.co.uk makes no warranty as to the accuracy or completeness of the advertisement or any linked or associated information, and Rightmove has no control over the content. This property advertisement does not constitute property particulars. The information is provided and maintained by Debbie Fortune Estate Agents, Congresbury. Please contact the selling agent or developer directly to obtain any information which may be available under the terms of The Energy Performance of Buildings (Certificates and Inspections) (England and Wales) Regulations 2007 or the Home Report if in relation to a residential property in Scotland.
*This is the average speed from the provider with the fastest broadband package available at this postcode. The average speed displayed is based on the download speeds of at least 50% of customers at peak time (8pm to 10pm). Fibre/cable services at the postcode are subject to availability and may differ between properties within a postcode. Speeds can be affected by a range of technical and environmental factors. The speed at the property may be lower than that listed above. You can check the estimated speed and confirm availability to a property prior to purchasing on the broadband provider's website. Providers may increase charges. The information is provided and maintained by Decision Technologies Limited. **This is indicative only and based on a 2-person household with multiple devices and simultaneous usage. Broadband performance is affected by multiple factors including number of occupants and devices, simultaneous usage, router range etc. For more information speak to your broadband provider.
Map data ©OpenStreetMap contributors.





