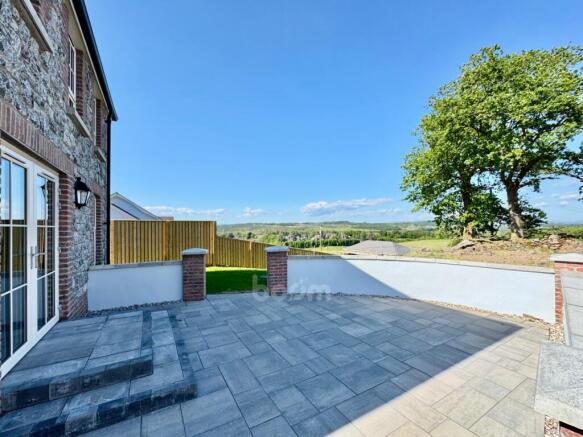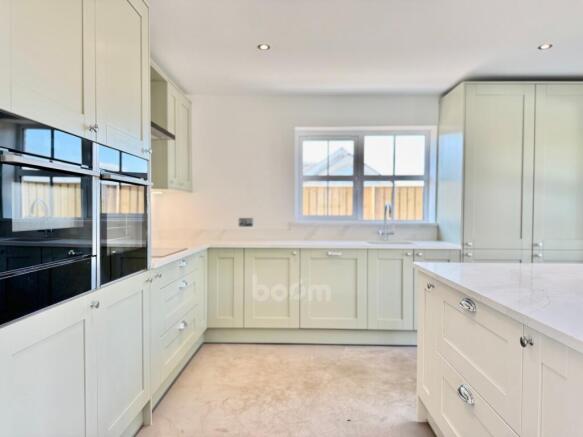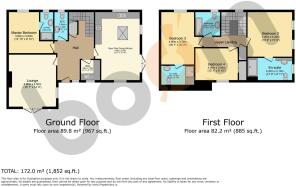
7, Torr Farm Steading, Bridge of Weir, Renfrewshire

- PROPERTY TYPE
Semi-detached Villa
- BEDROOMS
4
- BATHROOMS
5
- SIZE
Ask agent
- TENUREDescribes how you own a property. There are different types of tenure - freehold, leasehold, and commonhold.Read more about tenure in our glossary page.
Freehold
Key features
- IMMERSE YOURSELF IN THE PRESTIGE OF THIS SEMI-DETACHED RURAL HOME
- LUXURIOUS OPEN-PLAN DINING KITCHEN / GRANITE COUNTERTOPS PAIRED WITH CROWN IMPERIAL KITCHEN ‘MIDSOMER' CABINETRY AND QUALITY NEFF APPLIANCES
- CONTEMPORARY FAMILY LOUNGE WITH FRENCH DOORS OUT TO PRIVATE GARDEN
- VILLEROY & BOCH SANITARY WARE COMPLIMENTED BY ALELUIA CERAMIC TILES
- CONVENIENT UTILITY ROOM WITH WASHING MACHINE AND TUMBLE DRYER
- FOUR GENEROUSLY PROPORTIONED BEDROOMS
- CUSTOMISE YOUR SPACE WITH KARNDEAN FLOORING AND ELEGANT CARPETS
- EXQUISITE VIEWS OVER RENFREWSHIRE COUNTRYSIDE / EXCEPTIONAL BRIDGE OF WEIR FARM STEADING
- HIGHLY EFFICIENT MITSUBISHI ECO DAN AIR SOURCE HEAT PUMPS
- MULTI CAR DRIVEWAY AND GARAGE WITH ELECTRICS
Description
*EXCLUSIVE SEMI-DETACHED HOME * PANORAMIC VIEWS OVER RENFREWSHIRE COUNTRYSIDE * HIGH QUALITY FINISHES THROUGHOUT * 170m2 * BRAND NEW QUALITY CROWN KITCHEN AND NEFF APPLIANCES * ECO DAN AIR SOURCE HEAT PUMP * Please contact your personal estate agents, The Property Boom, for much more information and a copy of the Home Report.
Welcome to No. 7, one of only two semi-detached homes within the spectacular Torr Farm Development. Savour the tranquillity of a prestigious new home, perfectly positioned to capture breathtaking views across the picturesque Renfrewshire countryside. This stunning home enjoys a secluded position at the rear of the development, offering panoramic views across the surrounding countryside. Buyers have the opportunity to personalise their interiors with a selection of premium Karndean flooring and luxurious high-end carpets, available in an elegant palette of tones to suit every style.
From the moment you step inside, the exceptional craftsmanship is unmistakable. The lounge exudes refined luxury, with its generous proportions and large French doors that open onto a private patio, creating a seamless connection to the surrounding landscape. This enhances the room's light, airy ambiance, while soft neutral tones and an abundance of natural light bathe the space in a warm, welcoming glow. A sense of calm and understated elegance flows effortlessly throughout the home, offering a truly inviting atmosphere.
The open-plan kitchen extends the full length of the home, offering an expansive and elegant space designed for both everyday living and sophisticated entertaining. At its centrepiece is a beautifully appointed Crown Imperial kitchen in the exquisite ‘Midsomer' style, where timeless shaker design meets contemporary refinement. Luxurious granite worktops, paired with meticulously chosen finishes, create an atmosphere of understated opulence. A full suite of premium integrated NEFF appliances ensures effortless modern living, while a matching utility room—complete with washing machine and tumble dryer—is discreetly positioned nearby, combining convenience with considered design.
The downstairs W.C. features elegant white sanitary ware paired with neutral tiling for a refreshing, tranquil space. Completing the ground floor is bedroom four, complete with en-suite.
Each bedroom has been meticulously designed to embody both space and serenity, creating refined private sanctuaries that effortlessly balance comfort and sophistication. Seamlessly integrated built-in wardrobes provide ample storage while preserving the clean, elegant aesthetic of each room. Bedrooms one, two, and four are further enhanced by indulgent en-suite shower rooms, all finished to an exceptional standard with premium materials and thoughtful detailing. Impeccably styled and generously proportioned, these bedrooms offer a harmonious fusion of luxury, tranquillity, and timeless design.
Each bathroom is beautifully appointed with striking Aleluia ceramic tiles and elegant white sanitaryware by Villeroy & Boch, creating a refined and tranquil ambiance. Thoughtfully curated to evoke a sense of sophistication and calm, these spaces feature sleek finishes, premium fixtures, and meticulous detailing—coming together in a seamless expression of timeless elegance and lasting style. The dedication to both luxury and sustainability extends beyond the interiors. A highly efficient Mitsubishi Ecodan air source heat pump provides comfortable, energy-efficient heating throughout the home. This is complemented by discreetly integrated photovoltaic solar panels, further reducing environmental impact and seamlessly blending advanced technology with environmentally conscious design.
Gryffeside Developments has earned a distinguished reputation for exceptional craftsmanship and meticulous attention to detail, masterfully transforming traditional farm steadings into striking contemporary homes. Torr Farm—their seventh and most prestigious conversion to date—stands as the crowning jewel of their portfolio, a refined example of luxury rural living at its finest.
Experience the charm and prestige of Bridge of Weir and Kilmacolm, two of the region's most sought-after villages. These picturesque communities seamlessly combine peaceful countryside living with modern conveniences, offering a warm and inviting atmosphere enriched by boutique shops, artisan cafés, and acclaimed restaurants. For those with an active lifestyle, the area boasts an abundance of leisure opportunities, from renowned golf courses and scenic walking trails to exclusive country clubs—all just moments away. Families will appreciate access to excellent local schools, including the highly regarded St Columba's School and Gryffe High School. With excellent transport links, Glasgow and beyond are easily accessible. Whether enjoying a leisurely stroll along the River Gryffe or indulging in fine dining at a local bistro, Bridge of Weir and Kilmacolm offer an exceptional lifestyle defined by comfort, convenience, and understated elegance.
Viewing strictly by appointment – please contact The Property Boom to arrange a viewing or for any further information and a copy of the Home Report. Any areas, measurements or distances quoted are approximate. Images and Floor Plans are only for illustration purposes and are not to scale. Specifications may vary. Please check with sales agent. Thank you. WOULD YOU LIKE A FREE DETAILED VALUATION OF YOUR OWN PROPERTY? TAKE ADVANTAGE OF OUR DECADES OF EXPERIENCE AND GET YOUR FREE PROPERTY VALUATION FROM OUR FRIENDLY AND APPROACHABLE TEAM. WE CUT THROUGH THE JARGON AND GIVE YOU SOLID ADVICE ON HOW AND WHEN TO SELL YOUR PROPERTY. THESE PARTICULARS ARE ISSUED IN GOOD FAITH BUT DO NOT CONSTITUTE REPRESENTATIONS OF FACT OR FORM PART OF ANY OFFER OR CONTRACT.
GROUND FLOOR ROOM DIMENSIONS
Lounge
4.9m x 4.5m - 16'1" x 14'9"
Kitchen
6.4m x 3.6m - 20'12" x 11'10"
Utility Room
1.9m x 1.8m - 6'3" x 5'11"
W.C
2.64m x 1.26m - 8'8" x 4'2"
Bathroom
2.4m x 2.2m - 7'10" x 7'3"
Master Bedroom
3m x 3m - 9'10" x 9'10"
En-Suite
2.7m x 1.2m - 8'10" x 3'11"
FIRST FLOOR ROOM DIMENSIONS
Bedroom Three
4.2m x 4.2m - 13'9" x 13'9"
En-Suite
4.2m x 2.1m - 13'9" x 6'11"
Bedroom Three
4.9m x 3.1m - 16'1" x 10'2"
En- Suite
3m x 1.8m - 9'10" x 5'11"
Bedroom Four
4m x 3m - 13'1" x 9'10"
Brochures
Brochure- COUNCIL TAXA payment made to your local authority in order to pay for local services like schools, libraries, and refuse collection. The amount you pay depends on the value of the property.Read more about council Tax in our glossary page.
- Band: TBC
- PARKINGDetails of how and where vehicles can be parked, and any associated costs.Read more about parking in our glossary page.
- Yes
- GARDENA property has access to an outdoor space, which could be private or shared.
- Yes
- ACCESSIBILITYHow a property has been adapted to meet the needs of vulnerable or disabled individuals.Read more about accessibility in our glossary page.
- Ask agent
7, Torr Farm Steading, Bridge of Weir, Renfrewshire
Add an important place to see how long it'd take to get there from our property listings.
__mins driving to your place
Get an instant, personalised result:
- Show sellers you’re serious
- Secure viewings faster with agents
- No impact on your credit score


Your mortgage
Notes
Staying secure when looking for property
Ensure you're up to date with our latest advice on how to avoid fraud or scams when looking for property online.
Visit our security centre to find out moreDisclaimer - Property reference 10678720. The information displayed about this property comprises a property advertisement. Rightmove.co.uk makes no warranty as to the accuracy or completeness of the advertisement or any linked or associated information, and Rightmove has no control over the content. This property advertisement does not constitute property particulars. The information is provided and maintained by The Property Boom Ltd, Glasgow. Please contact the selling agent or developer directly to obtain any information which may be available under the terms of The Energy Performance of Buildings (Certificates and Inspections) (England and Wales) Regulations 2007 or the Home Report if in relation to a residential property in Scotland.
*This is the average speed from the provider with the fastest broadband package available at this postcode. The average speed displayed is based on the download speeds of at least 50% of customers at peak time (8pm to 10pm). Fibre/cable services at the postcode are subject to availability and may differ between properties within a postcode. Speeds can be affected by a range of technical and environmental factors. The speed at the property may be lower than that listed above. You can check the estimated speed and confirm availability to a property prior to purchasing on the broadband provider's website. Providers may increase charges. The information is provided and maintained by Decision Technologies Limited. **This is indicative only and based on a 2-person household with multiple devices and simultaneous usage. Broadband performance is affected by multiple factors including number of occupants and devices, simultaneous usage, router range etc. For more information speak to your broadband provider.
Map data ©OpenStreetMap contributors.





