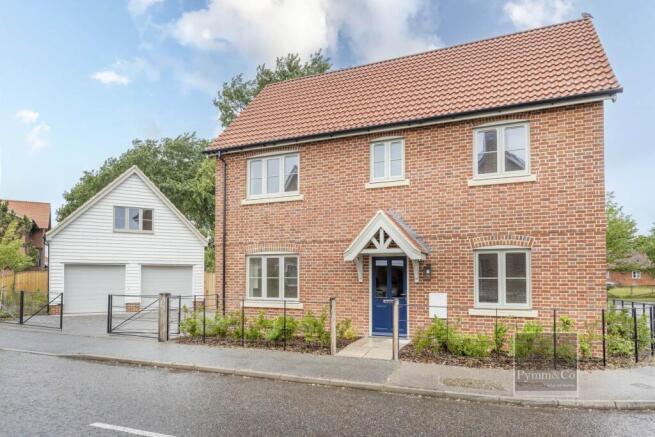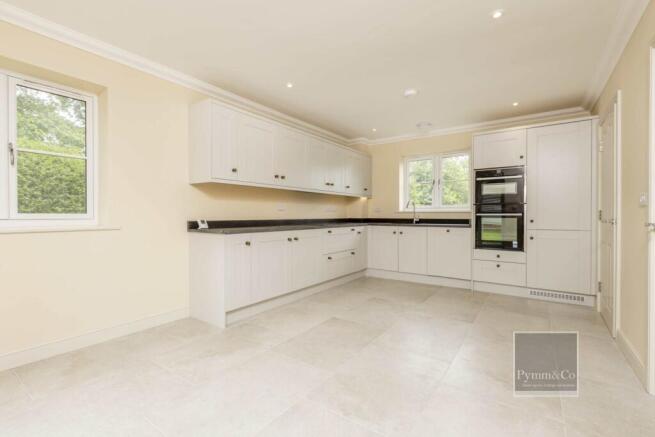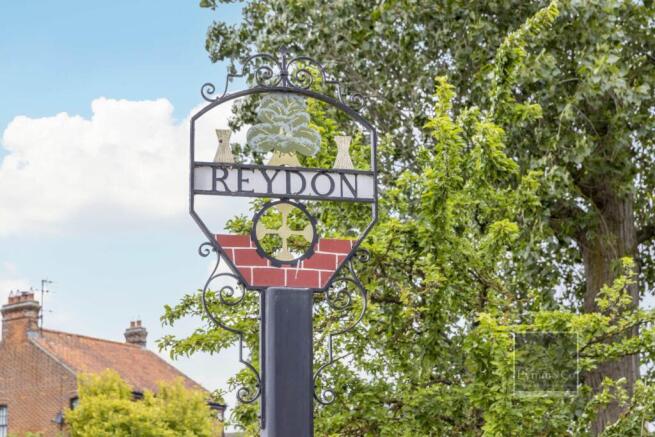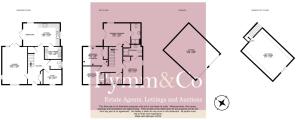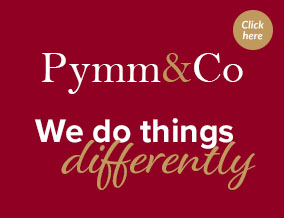
4 bedroom detached house for sale
Teal Close, Reydon

- PROPERTY TYPE
Detached
- BEDROOMS
4
- BATHROOMS
3
- SIZE
1,582 sq ft
147 sq m
- TENUREDescribes how you own a property. There are different types of tenure - freehold, leasehold, and commonhold.Read more about tenure in our glossary page.
Freehold
Key features
- Detached four bedroom home finished to a high specification
- Spacious, versatile room above the double garage perfect as a home office, studio or gym
- Fitted Mackintosh Kitchen with granite work surfaces & integrated Neff appliances
- Principal bedroom with en suite, built-in wardrobes, and Juliet balcony
- Additional en-suite to Bedroom Two plus generous family bathroom
- Utility room and separate ground floor study
- Underfloor heating and air source heat pump
- Beautiful setting approx one mile from Southwold`s beach, pier & high street
Description
Overview
At Pymm & Co, we are proud to present Willow House, an exceptional new build home in the charming village of Reydon, just moments from the iconic seaside town of Southwold. With timeless kerb appeal and contemporary design features, this thoughtfully designed home offers comfort, space and flexibility for modern family living. You are welcomed into a bright and spacious hallway, leading to a separate living room , a cosy retreat for quiet evenings or entertaining. To the rear, the beautifully appointed triple aspect kitchen/dining room is a true highlight, offering ample light, sleek granite worktops, and direct access to the garden through French doors perfect for alfresco living. A handy utility room, ground floor study, and cloakroom complete the ground floor. Upstairs, the principal bedroom is a sanctuary in itself, complete with Juliet balcony, en-suite shower room and fitted wardrobes. Bedroom two also benefits from its own en suite, while bedrooms three and four share the family bathroom and all enjoy built-in storage. A standout feature of this home is the room above the detached double garage. Fully finished, with power, lighting, and Cat 6 cabling connected to the main residence, it offers a fantastic opportunity for a work from home space, guest suite, games room or studio.
Attention To Detail - Specific Highlights
Interior
Soft neutral decor with painted four panel doors, oak hand rails and bespoke staircase, tiled floors to hallway, kitchen, dining, utility and WC, quality carpets fitted to reception rooms, stairs and bedrooms.
Kitchen & Utility
Mackintosh kitchen, Granite work surfaces, Integrated Neff appliances: double oven, induction hob, wine fridge, fridge/freezer and dishwasher, LED under-unit lighting and spotlights.
Bathroom
Roper Rhodes sanitaryware throughout, heated towel rails, mirror lights and LVT flooring, high end fittings and clean contemporary finishes
Heating & Technology
Air source heat pump with large hot water cylinder, underfloor heating to ground floor
John Guest thermostat controls, full Cat 6 cabling throughout (including room above garage)
Garage & Outside
Detached double garage with electric roller doors, studio above. Front garden is landscaped with tegular block paved driveway, black metal estate railings complete the classic look. The rear garden is laid to lawn with an Indian Sandstone terrace.
Location - About Reydon
Reydon is a charming and sought-after village located on the Suffolk Heritage Coast, just one mile from the popular seaside town of Southwold. Offering a peaceful village lifestyle with close proximity to the coast, Reydon is ideal for those looking for a quieter setting while still enjoying easy access to local amenities, beaches, and coastal walks. The village benefits from a well-regarded primary school, a local shop, and good road links, making it popular with families, retirees, and holiday home buyers alike. Its close connection to Southwold means residents can enjoy all the town`s attractions boutique shops, pubs, cafes, and the pier without the bustle.
Marketed by Pymm & Co
Local Experts, Personal Service
As a proudly independent and family run Estate Agency, Pymm & Co has been helping people move across Norfolk and Suffolk for nearly 20 years. We would be delighted to show you around Willow House and help you make your move to the coast.
Agents Note
Please note that Willow House is subject to a Principal Residence Clause (PRC). For further information, please contact the agent.
Notice
Please note that we have not tested any apparatus, equipment, fixtures, fittings or services and as so cannot verify that they are in working order or fit for their purpose. Pymm & Co cannot guarantee the accuracy of the information provided. This is provided as a guide to the property and an inspection of the property is recommended.
- COUNCIL TAXA payment made to your local authority in order to pay for local services like schools, libraries, and refuse collection. The amount you pay depends on the value of the property.Read more about council Tax in our glossary page.
- Band: F
- PARKINGDetails of how and where vehicles can be parked, and any associated costs.Read more about parking in our glossary page.
- Garage,Off street
- GARDENA property has access to an outdoor space, which could be private or shared.
- Private garden
- ACCESSIBILITYHow a property has been adapted to meet the needs of vulnerable or disabled individuals.Read more about accessibility in our glossary page.
- Ask agent
Teal Close, Reydon
Add an important place to see how long it'd take to get there from our property listings.
__mins driving to your place
Get an instant, personalised result:
- Show sellers you’re serious
- Secure viewings faster with agents
- No impact on your credit score
Your mortgage
Notes
Staying secure when looking for property
Ensure you're up to date with our latest advice on how to avoid fraud or scams when looking for property online.
Visit our security centre to find out moreDisclaimer - Property reference 60007679_PYMM. The information displayed about this property comprises a property advertisement. Rightmove.co.uk makes no warranty as to the accuracy or completeness of the advertisement or any linked or associated information, and Rightmove has no control over the content. This property advertisement does not constitute property particulars. The information is provided and maintained by Pymm & Co, Norwich. Please contact the selling agent or developer directly to obtain any information which may be available under the terms of The Energy Performance of Buildings (Certificates and Inspections) (England and Wales) Regulations 2007 or the Home Report if in relation to a residential property in Scotland.
*This is the average speed from the provider with the fastest broadband package available at this postcode. The average speed displayed is based on the download speeds of at least 50% of customers at peak time (8pm to 10pm). Fibre/cable services at the postcode are subject to availability and may differ between properties within a postcode. Speeds can be affected by a range of technical and environmental factors. The speed at the property may be lower than that listed above. You can check the estimated speed and confirm availability to a property prior to purchasing on the broadband provider's website. Providers may increase charges. The information is provided and maintained by Decision Technologies Limited. **This is indicative only and based on a 2-person household with multiple devices and simultaneous usage. Broadband performance is affected by multiple factors including number of occupants and devices, simultaneous usage, router range etc. For more information speak to your broadband provider.
Map data ©OpenStreetMap contributors.
