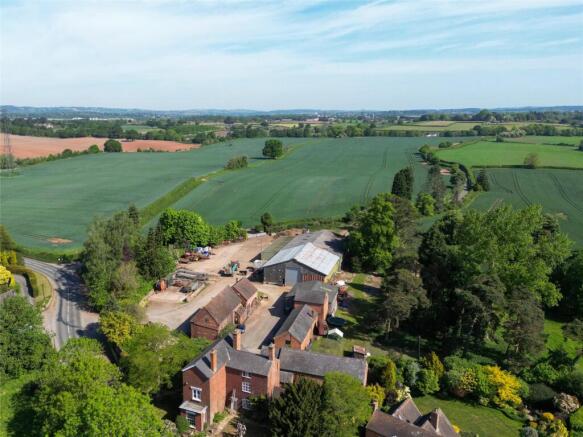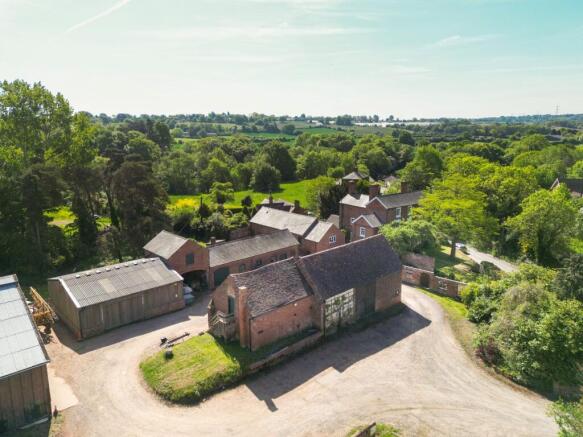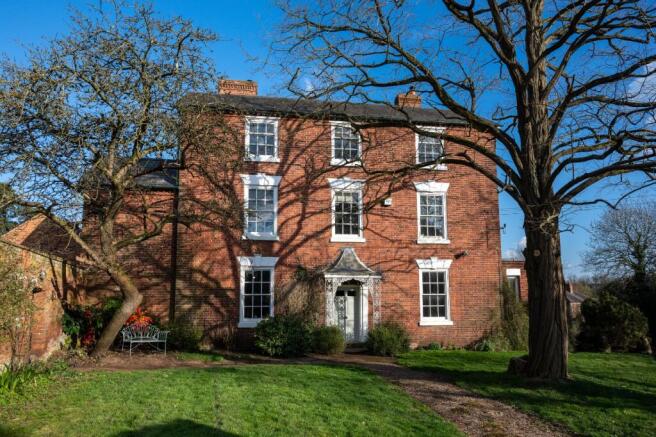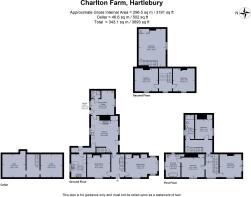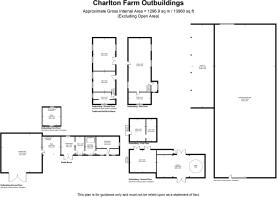
Land for sale
Hartlebury, Kidderminster, Worcestershire
- PROPERTY TYPE
Land
- BEDROOMS
6
- BATHROOMS
3
- SIZE
9,963,479 sq ft
925,638 sq m
Key features
- Grade 2 listed traditional six-bedroom farmhouse
- Red-brick traditional barns
- Modern farm buildings and workshop
- About 228.73 acres in all
- Highly productive free draining grade 1 and 2 arable land
- About 22 acres of permanent pasture and woodland
- Let under an Agricultural Holdings Act Tenancy (first succession)
Description
• Three-storey, six-bedroom grade II listed farmhouse extending to about 3,191 sq. ft.
• Range of traditional red brick and modern farm buildings extending to about 13,960 sq.ft. with scope for alternative uses (STP).
• Productive grade 1 & 2 arable land with irrigation.
• For Sale Freehold subject to an Agricultural Holdings Act Tenancy.
• In all about 228.73 acres (92.57 ha).
Description
The farm provides a rarely available rural investment opportunity to acquire a fully equipped arable farm with highly productive flexible soils in a most sought-after location.
Charlton Farm extends to about 228.73 acres (92.57 ha), comprising a three-storey six-bedroom listed period farmhouse, a range of very attractive traditional farm buildings, modern buildings with grain storage and grade 1 and grade 2 arable land with irrigation. The property is available as a whole.
Farmhouse
The farmhouse dates back to circa. 1749, and comprises a grade II listed three-storey property extending to about 3,191 sq.ft., in addition to a cellar. The farmhouse is listed under entry number: 1061463.
The farmhouse is of brick construction under slate roof, is in reasonable order throughout and would benefit from a programme of modernisation.
The ground floor comprises; entrance hall and porch, farmhouse kitchen with fitted floor and wall units with oil fired stove and quarry tile flooring, dining room, sitting room with open fire, office/ utility room with adjoining shower room and second kitchen.
The first floor comprises; landing area, master bedroom with en suite bathroom, two further double bedrooms and a family bathroom with shower, wc and basin.
The second floor comprises three further bedrooms.
Heating is by way of an oil fired central heating system and the property is principally singled glazed.
The farmhouse benefits from a small rear and side garden laid mainly to lawn with some borders and hedges.
EPC: Not applicable
Council Tax Band: G
Modern & Traditional Farm Buildings
The farm buildings extend to about 13,960 sq.ft. in all (GIA).
The traditional buildings comprise a range of three attractive traditional red brick buildings (part single and part two storey).
There is a former granary which is in part two storey, which may lend itself to conversion for a variety of uses subject to the necessary consents.
The second traditional range comprises former stores and cart shed facing the former granary, principally single storey with part two storey.
The traditional range adjacent to the farmhouse may provide future potential for additional living accommodation and/ or ancillary uses subject to the necessary consents.
The modern farm buildings comprise a large 136 ft x 54 ft (approx.) general purpose steel portal frame building utilised as a workshop and in part a grain store, with adjoining five bay steel portal frame open fronted lean-to building measuring 73 ft x 19 ft (approx.).
A further modern steel portal frame general purpose building presented in good order and measuring 36 ft x 34.5 ft (approx.).
Please refer to the buildings floorplan for internal measurements.
The majority of buildings benefit from electricity and water connections. Some buildings benefit from a three-phase electricity supply.
Note: All areas, floor areas and dimensions stated are approximate and should not be relied upon. Potential purchasers are welcome to instruct an independent survey to verify these.
Land Type and Cropping History
The farmland comprises about 202 acres of gently undulating highly productive grade 1 and 2 arable land in four distinct blocks. The remaining acreage comprises about 5 acres of mature woodland and ponds, about 7 acres of pasture land, and about 12 acres of scrubland.
The soils may be described as free draining slightly acidic loamy soils, and free draining slightly acid sandy soils. These soils have capacity to grow a wide range of combinable and root crops and would be classed as some of the most versatile land in the County.
The tenant has the benefit of a summer abstraction licence, and this would be transferred back to the Landlord upon expiry of the Agricultural Holdings Act Tenancy. The land is supported by an underground irrigation ring main serving the various arable land parcels.
The four land blocks all benefit from excellent highway access off either Lepagate Lane, Charlton Lane, Hartlebury lane and Wilden Top Road. There is a public footpath running north to south through the farmland as identified on the sale plan.
Please note: the farm is designated as greenbelt, and approximately 15 acres of land to the east and north of the farm buildings falls within a registered park and garden being a much wider area covering Hartlebury Castle.
There are small areas of the farmland which fall within flood zones 2 and 3, principally alongside watercourses.
Situation
Charlton Farm is situated to the north of the hamlet of Charlton, located between Stourport-on-Severn to the west and Hartlebury village to the east. Whilst set in open countryside, the farm is serviced by local amenities, retail stores, leisure facilities and transport links.
The nearby village of Hartlebury is home to Hartlebury Castle which overlooks the farm, and nearby is Hartlebury Common, which is the largest and most important area of heathland remaining in Worcestershire.
The city of Worcester (11 miles) provides a significant range of services, facilities, and amenities beyond those found in the immediate locality.
There is an excellent range of state and independent schools in the county including Winterfold near Chaddesley Corbett, Bromsgrove School, King’s School and RGS in Worcester and the Malvern Colleges.
The M5 motorway (9.1 miles) is highly accessible at Junction 5 providing access to Birmingham to the north and Cheltenham and Gloucester to the south. Birmingham Internation Airport is 32 miles away.
Fixtures and fittings
All Landlords fixtures and fittings are included in the sale.
Services
Mains water and electricity are connected. Heating is via an oil-fired central heating system. The farm buildings benefit from a three phase power supply. Drainage is to a private system (bio-digester).
If the private drainage system requires updating/replacement, it is assumed that prior to offers being made, associated costs have been considered and are the responsibility of the purchaser. Interested
parties are advised to make their own investigations, no further information will be provided by the selling agents.
The estimated fastest download speed currently achievable for the property postcode area is around 1800 Mbps] (data taken from checker.ofcom.org.uk on 02/05/2025). Actual service availability at the property or speeds received may be different.
We understand that the property is likely to have current mobile coverage outside (data taken from checker.ofcom.org.uk on 02/05/2025). Please note that actual services available may be different depending on the particular circumstances, precise location and network outages.
Prospective Purchasers must satisfy themselves as to the availability of services and any future connections. None of the services or appliances, heating installations, plumbing or electrical systems have been tested by the selling agents.
Tenure, Possession and Method of Sale
The freehold of the property is for sale by private treaty and is subject to an Agricultural Holdings Act Tenancy (pre-1984). A first succession to the tenancy took place on 25 March 1998. One further succession to the tenancy may therefore be available.
A copy of the first succession agreement is available upon request to seriously interested parties. A small area of land is held freehold outside of the above tenancy.
Rent
The passing rent for the property subject to the Agricultural Holdings Act Tenancy is £23,500 per annum. The rent was last reviewed in March 2018.
Public rights of way, Wayleaves and Easements
A public footpath runs north to south through the farmland and is shown on the sale plan.
A 275kV and 11kV overhead electricity line cross the property.
The property is subject to a number of easements for drainage and water supplies for the benefit of third parties.
The property is sold subject to all rights of way, wayleaves, and easements whether or not they are defined in this brochure.
Plans and Boundaries
The plans within these particulars are based on Ordnance Survey data and provided for reference only. They are believed to be correct, but accuracy is not guaranteed. The purchaser shall be deemed to have full knowledge of all boundaries and the extent of ownership. Neither the Vendor nor the Vendor’s agents will be responsible for defining the boundaries or the ownership thereof.
Minerals, Sporting and Timber rights
The property is being sold with rights reserved for underground working and searching for minerals.
The sporting and timber rights will be transferred with the freehold title where owned.
Designations
The property is designated as greenbelt land, and we understand about 15 acres of land to the east and north of the farm buildings falls within a wider registered park and garden related to Hartlebury Castle.
The farmhouse is grade II listed.
Flood Risk
A small section of the farmland lies within Flood Zones 2 and 3.
Nitrate Vulnerable Zone (NVZ)
The Property lies within a Surface Water NVZ Area and is subject to the usual restrictions.
Basic Payment Scheme and Environmental Schemes
The land has historically been registered for payments under the Basic Payment Scheme and all de-linked payments and entitlements relevant to the land will be retained by the tenant and will not be available to the Purchaser on completion of the sale. There are not believed to be any environmental schemes in place.
Value Added Tax (VAT)
The property is opted for VAT and as such VAT will be payable on the purchase price. Any guide price quoted or discussed is exclusive of VAT.
Ingoing Crop Valuation/ Holdover
No ingoing valuation or holdover will be required.
Status of seller
The Church Commissioners is a registered charity (charity no: 1140097), subject to charity law and regulated by the Charity Commission.
As a charity, we are bound to comply with the law and our governance arrangements when dealing with our land.
This means that we owe a legal duty to secure the best terms that can be reasonably obtained on disposal. During the sale process, we therefore reserve our right to continue to consider all offers received, in our discretion, up until contracts are legally exchanged.
Development Overage
The property will be sold subject to an uplift provision which will specify that 25% of any increase in value due to development (as defined in Section 55 of the Town and Country Planning Act 1990) will be payable to the Vendor should such development occur within 50 years from the date of completion.
The uplift will be payable upon the grant of a planning consent. The overage will exclude any development for agricultural and/or private equestrian use. The farmhouse is excluded from any proposed overage provision.
Successive grants of permission within the terms set out above would trigger overage. Reasonable costs incurred in obtaining planning permissions can be deducted from the overage calculations.
Turn/Profit Overage
The property will be sold subject to a turn overage/ profit overage provision which will specify that should the property, or part thereof, be sold within five years of the date of completion at an increased value, then 50% of any increase in value shall be payable to the Vendor.
The uplift will be payable upon a sale (part or whole). Such uplift payment will exclude any overage payment previously made in relation to the above development overage provision.
Local Authority
Worcestershire County Council and Wychavon District Council.
Health and Safety
Interested parties should note the property is a working farm and for you own personal safety we ask you to take great care and be as vigilant as possible when viewing the property.
Searches
The Vendor has instructed the usual searches at an early stage in order that these can be passed to a purchaser/s once a sale has been agreed.
A condition of the sale is that the purchaser/s will be required to reimburse the cost of such searches from the Vendor in addition to the purchase price for the farm.
Further details are available for the selling agent.
Directions
What3words: ///zips.club.craft
Postcode: DY11 7YE
Solicitor
Farrer & Co. 66 Lincoln's Inn Fields, London, WC2A 3LH
FAO: Harry Hughes-Davies
Viewings
Strictly by appointment through selling agents, Fisher German LLP. Interested parties are not permitted to enter upon the holding without prior arrangement with the selling agents
Brochures
ParticularsHartlebury, Kidderminster, Worcestershire
NEAREST STATIONS
Distances are straight line measurements from the centre of the postcode- Hartlebury Station1.1 miles
- Kidderminster Station3.2 miles
- Blakedown Station5.5 miles
Notes
Disclaimer - Property reference NCT240007. The information displayed about this property comprises a property advertisement. Rightmove.co.uk makes no warranty as to the accuracy or completeness of the advertisement or any linked or associated information, and Rightmove has no control over the content. This property advertisement does not constitute property particulars. The information is provided and maintained by Fisher German, Worcester. Please contact the selling agent or developer directly to obtain any information which may be available under the terms of The Energy Performance of Buildings (Certificates and Inspections) (England and Wales) Regulations 2007 or the Home Report if in relation to a residential property in Scotland.
Map data ©OpenStreetMap contributors.
