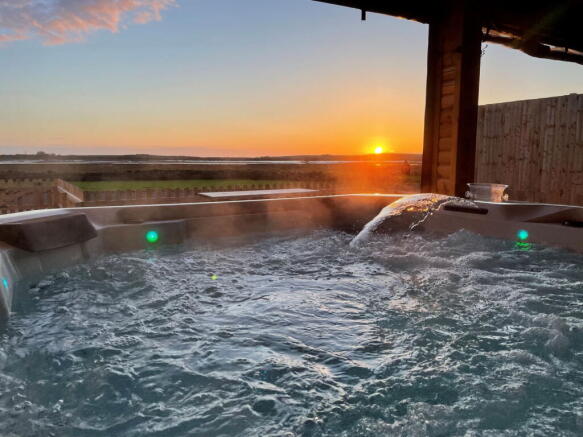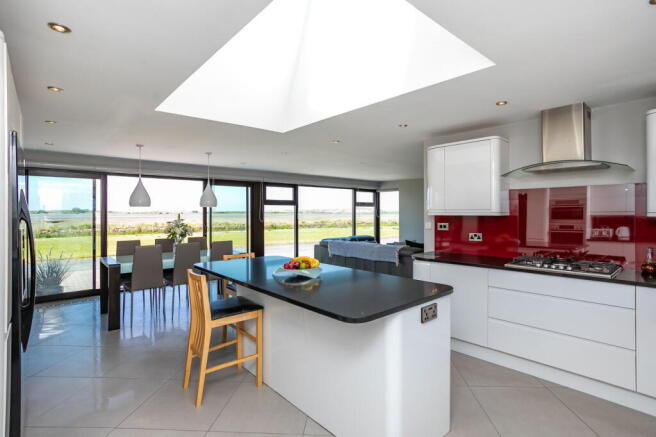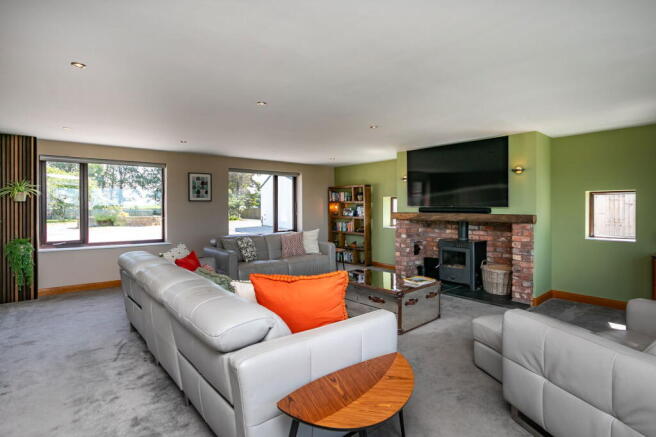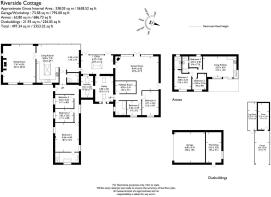Riverside Cottage, Browns Lane, Stalmine, Poulton-Le-Fylde, FY6 0JG
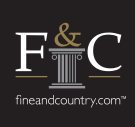
- PROPERTY TYPE
Detached
- BEDROOMS
8
- BATHROOMS
5
- SIZE
5,353 sq ft
497 sq m
- TENUREDescribes how you own a property. There are different types of tenure - freehold, leasehold, and commonhold.Read more about tenure in our glossary page.
Freehold
Key features
- Excellent business opportunity
- Extensive, highly flexible space (over 4300 sq ft)
- Grounds of c. 1.19 acres
- 180 degree views across River Wyre estuary
- Open plan living and three receptions rooms
- Five bedrooms, three bath/shower rooms
- Plus a self contained annex with three bedrooms
- Double and single garages and a huge amount of parking
- Two workshops, external stores
- Tucked away, peaceful and private
Description
Welcome to Riverside Cottage, Browns Lane, Stalmine, Poulton le Fylde, FY6 0JG
An extraordinary property. Extensive and exceptionally flexible accommodation with a self-contained annex, this single level home is light, spacious and enjoys 180 degree views across the estuary of the River Wyre.
The main residence and annex together offer over 4300 sq ft of well-presented accommodation and provide a fabulous open living kitchen, with separate sitting and games rooms, large office, reception room, utility room and laundry as well as five bedrooms and three bath/shower rooms all in the primary residence. The detached annex offers an open living kitchen, three bedrooms, an ensuite shower room and a family shower room. Outbuilding provision is no less spacious with a double garage, single garage, two workshops, a general store and a wood store. The enclosed gardens provide extensive space for parking with lawns and paved seating areas. In all, c. 1.19 acres.
Tucked away, it’s a peaceful location with an impressive view. An ideal property for family living or for those who wish to entertain or work from home.
Vendor insight
We love the peace and tranquility here. The scenery is lovely, we enjoy the big, open views and have the most stunning sunsets.
Location
Riverside Cottage occupies an unrivalled setting in a quiet and private rural location with big, wide, open views of the River Wyre’s estuary which is in the Forest of Bowland, an Outstanding Area of Natural Beauty.
For daily essentials there is a Morrisons at Stalmine and a small selection of shops at both Knott End on Sea and Hambleton. Between them, Poulton le Fylde and Garstang offer a full range of health services, professional services, supermarkets (Marks & Spencer’s Food Hall, Booths, Sainsbury’s and Aldi), vets and a great choice of restaurants, cafes, pubs and bars as well as busy high streets full of independent retailers.
The nearest cities are Lancaster and Preston, both offering a great shopping experience with national and independent retailers, thriving arts and cultural scenes, a calendar of annual events and plenty of historical and heritage sites to visits as well as picturesque parks to wander around. Both cities have both NHS and private hospitals. Manchester is within commuting distance whether by car or train and practical for a day’s shopping, sporting fixture, theatre excursion or dining experience.
There’s great access to the surrounding open countryside whether you like to walk, run or cycle.
Riverside Cottage is well connected with access to the M55 and then M6, so the wider motorway network is to hand whether travelling for business or pleasure. If you prefer to travel by train, Poulton le Fylde station is on the main Northern Rail line.
Riverside Cottage
With extensive space that’s naturally well lit, an adaptable layout and fabulous west facing views, this is an excellent property for a growing family, for those that like to open their doors to family and friends, want to work from home or accommodate hobbies which require dedicated space.
The west facing views are breathtaking; almost 180 degree views across the River Wyre’s estuary with Blackpool Tower visible on a clear day. During high tides the salt marshes are covered and create an entirely different outlook.
The sitting room, living kitchen, office and games room with seating area all feature floor to ceiling glazing with doors opening out to the garden.
Central to the layout is the bright and airy living kitchen, a great family friendly arrangement where the big open views draw you forward to take it all in. The room includes a well-equipped and contemporary styled kitchen and offers ample room for dining furniture and relaxed sofa seating.
Oak framed glazed doors open to the large, square sitting room where a substantial fireplace houses a multi-fuel stove, perfect for hunkering down around during the colder months.
Beyond the living kitchen is an office, natural light floods in from the wall of glazing and roof lantern. Through the office is a super social space with sitting and games areas, it adds immense amenity value to the property and is ideal for either teenagers or when hosting family and friends. There’s relaxed seating for watching films, a stove for getting cosy, ample room for a pool table and the like. During warmer months, open the double doors to spill outdoors into an enclosed seating area where a large, covered area provides a sheltered spot for enjoying the fresh air and also houses the hot tub. A brick-built barbecue is set up for outdoor cooking. Indoors and outdoors, these make a sociable space when hosting a get together.
The main residence has a total of five double bedrooms and three bath/shower rooms. The principal bedroom exudes a calm and serene feeling, with fitted wardrobes and the benefit of an ensuite bathroom with a freestanding slipper bath, a large shower, vanity unit and WC. There are two further bath/shower rooms. The bathroom has a heritage style suite of roll top bath with shower over, vanity unit and WC. The shower room has a contemporary aesthetic with large shower, floating vanity unit and WC. There is a further room, ideal as a dressing room or for hobbies. Supporting the main residence is a laundry room and a utility room.
The Annex
Finished in 2023, this is ideal for family or hosting overnight guests. The orientation differs to the main residence and so it has a huge degree of privacy with plenty of adjacent parking space.
Enter via the covered seating area which houses the hot tub, through sliding doors into the living kitchen where there is space to cook, dine and recline. The views are great, it’s a wonderfully light area with dual aspect and a roof lantern. A smart fitted kitchen has integral appliances and enables complete self-sufficiency. The Annex has three bedrooms, two doubles and a single room. One double has an ensuite shower room and there is a family shower room too. Both are fitted with contemporary suites of large shower units, floating vanity units and WCs and feature striking wall tiling.
Vendor insight
We’ve appreciated being able to accommodate family and friends as there is plenty of space and it’s a very flexible layout. The games room has worked really well as the doors open to the garden, the covered seating, hot tub and barbecue area.
Step outside
Outside the accommodation on offer is just as impressive.
The grounds are gated and either fenced or walled and extend to c. 1.19 acre.
A drive with turning circle around a central lawn and walled pond provides access to the property, there’s an incredible amount of parking available so if you have a boat, caravan, camper or car collection, this is ideal. The drive follows round to the back of the house where there is a second circular drive around the main lawn and plentiful parking areas.
First off is an outbuilding which has been subdivided by a partition to form a double garage with an electric roller door, power, light and workbench and with separate access a workshop/store room.
The second building has again been internally subdivided to create a single garage with an electric roller door, power, light and workbench with a door to a sealed room used for spray painting. Attached is a log store. There is an enclosed, fenced outdoor storage area.
Outside there is lighting, power points and cold water provision.
Services
Mains electricity and water.
Main residence: Two LPG combination boilers in the laundry room (Baxi) and the loft (Baxi). Off the boiler, underfloor heating is laid in the living kitchen, part of the hall and the shower room.
Annex: underfloor heating from an external LPG Baxi combination boiler controllable via an App.
There are two LPG tanks.
Ecoboiler multifuel stove in the sitting room and an Arrow multifuel stove in the games room.
Drainage to a private septic tank located within the boundary.
Broadband
The vendors subscribe to Stalmine.net which offers three packages. The platinum package states potentially available speeds of 120 Mbps download and for uploading 120 Mbps.
Mobile
Indoor: EE, Three and Vodafone are reported as providing ‘limited’ services for both Voice and Data. O2 is reported as providing ‘likely’ Voice services and ‘limited’ Data services.
Outdoor: EE, Three, O2 and Vodafone are reported as providing ‘likely’ services for both Voice and Data.
Mobile information provided by Ofcom.
Local Authority charges
Wyre Council – Council Tax band D
Tenure
Freehold
Included in the sale
Fitted carpets, curtains, curtain poles, blinds, light fittings and integral appliances in the main residence (AEG gas hob, extractor fan, AEG combination microwave, two AEG ovens, SMEG dishwasher and a Lamona temperature controlled wine store) and in the Annex (Zanussi gas hob, Candy gas oven, extractor fan, CDA fridge freezer and CDA dishwasher. Hotspring and Jacuzzi hot tubs (both seat six). Logs supply in the wood store.
Available by way of further negotiation are the freestanding appliances (Daewoo American style fridge freezer, Bosch and Samsung washing machines and a tall Haier freezer), the pool table and potentially some items of furniture. If anything is of interest, please ask the Agents.
Please note
The Annex has ‘ancillary use’ to the main residence.
The access lane is owned by Northern Power Limited. Riverside Cottage has full access rights with no liability for upkeep.
Directions
what3words done.juicy.civic
Sat Nav (FY6 0JG) will get you almost straight there, drive past the Shard Riverside Lodge Park and turn immediately left and follow the unmade lane to the gated entrance.
Anti Money Laundering Regulations (AML)
Due to the Money Laundering Regulations, now officially known as Money Laundering, Terrorist Financing and Transfer of Funds Regulations 2017 we are required to follow government legislation and carry out identification checks on all purchasers. We use a specialist third party company to conduct these checks at a charge of £40 + VAT per buyer once an offer has been accepted and you will be unable to proceed with the purchase of the property until these checks have been carried out. This charge is non-refundable.
Brochures
Brochure 1- COUNCIL TAXA payment made to your local authority in order to pay for local services like schools, libraries, and refuse collection. The amount you pay depends on the value of the property.Read more about council Tax in our glossary page.
- Band: D
- PARKINGDetails of how and where vehicles can be parked, and any associated costs.Read more about parking in our glossary page.
- Garage,Off street
- GARDENA property has access to an outdoor space, which could be private or shared.
- Private garden
- ACCESSIBILITYHow a property has been adapted to meet the needs of vulnerable or disabled individuals.Read more about accessibility in our glossary page.
- Ask agent
Riverside Cottage, Browns Lane, Stalmine, Poulton-Le-Fylde, FY6 0JG
Add an important place to see how long it'd take to get there from our property listings.
__mins driving to your place
Get an instant, personalised result:
- Show sellers you’re serious
- Secure viewings faster with agents
- No impact on your credit score
Your mortgage
Notes
Staying secure when looking for property
Ensure you're up to date with our latest advice on how to avoid fraud or scams when looking for property online.
Visit our security centre to find out moreDisclaimer - Property reference S1340752. The information displayed about this property comprises a property advertisement. Rightmove.co.uk makes no warranty as to the accuracy or completeness of the advertisement or any linked or associated information, and Rightmove has no control over the content. This property advertisement does not constitute property particulars. The information is provided and maintained by Fine & Country, Lakes & North Lancs. Please contact the selling agent or developer directly to obtain any information which may be available under the terms of The Energy Performance of Buildings (Certificates and Inspections) (England and Wales) Regulations 2007 or the Home Report if in relation to a residential property in Scotland.
*This is the average speed from the provider with the fastest broadband package available at this postcode. The average speed displayed is based on the download speeds of at least 50% of customers at peak time (8pm to 10pm). Fibre/cable services at the postcode are subject to availability and may differ between properties within a postcode. Speeds can be affected by a range of technical and environmental factors. The speed at the property may be lower than that listed above. You can check the estimated speed and confirm availability to a property prior to purchasing on the broadband provider's website. Providers may increase charges. The information is provided and maintained by Decision Technologies Limited. **This is indicative only and based on a 2-person household with multiple devices and simultaneous usage. Broadband performance is affected by multiple factors including number of occupants and devices, simultaneous usage, router range etc. For more information speak to your broadband provider.
Map data ©OpenStreetMap contributors.
