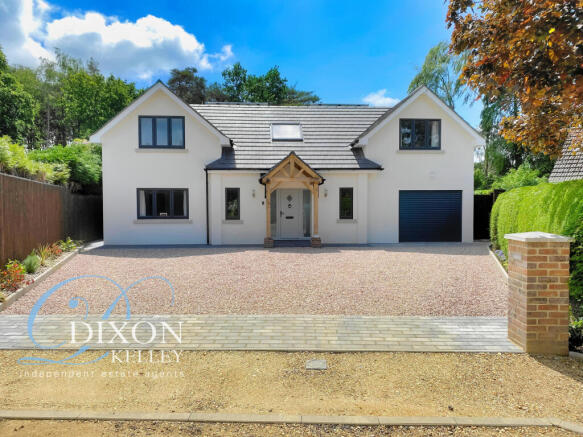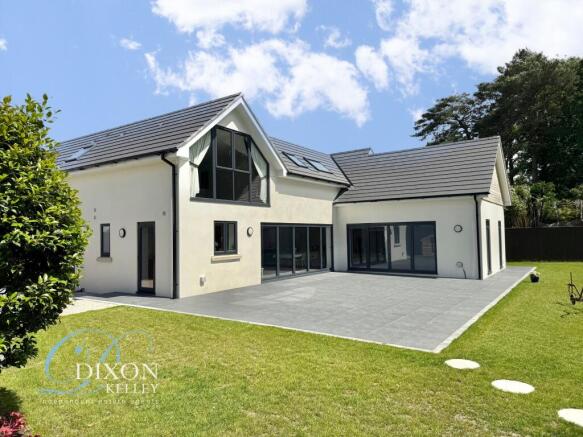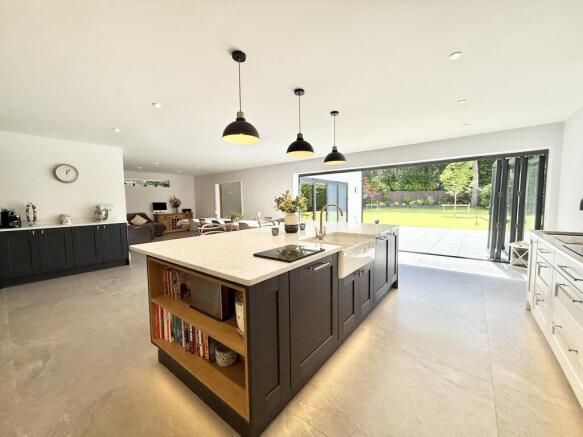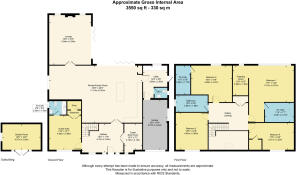
Beechwood Road, West Moors, Ferndown, Dorset, BH22

- PROPERTY TYPE
Detached
- BEDROOMS
5
- BATHROOMS
4
- SIZE
Ask agent
- TENUREDescribes how you own a property. There are different types of tenure - freehold, leasehold, and commonhold.Read more about tenure in our glossary page.
Freehold
Key features
- Wonderful Entrance Hall with Gallery Landing
- Boot Room with fitted furniture
- Stunning ‘Open-Plan’ Living Space
- Lounge with Vaulted Ceiling
- Utility Room & Cloakroom
- 5-Double Bedrooms
- 3-En-Suite Shower Rooms & Family Bathroom
- Wide Driveway & Integral
- Delightful Garden with Exceptional Garden Room
- Mature Location near to amenities & nature walks
Description
From the moment you step inside, you're welcomed by a sense of space, natural light, and impeccable craftsmanship — highlighted by elegant oak flooring, a striking oak staircase, and an impressive galleried landing. Each room is generously proportioned, providing a harmonious layout that emphasizes the seamless connection between the living areas and the stunning rear garden.
Externally, the property continues to impress with extensive off-road parking, an integral garage, and a superb Garden Room overlooking a sunny, landscaped garden. The overall plot measures approximately 0.25 acres, offering both privacy and practicality in a truly special setting.
Accommodation with Brief Description:
Spacious Entrance Hall: Storage cupboard. Stairs to first floor gallery landing. Oak flooring.
Boot Room: custom fitted with cloaks cupboards & bench seat. Oak flooring
Lounge: An impressive room with wood burning stove & chrome chimney reaching to the top of a vaulted ceiling with feature oak beams. Bi-fold doors to rear garden. Double doors to:
‘Open-Plan’ Living Space: (Kitchen/Dining/Lounge Area) A stunning room with a custom design high quality kitchen centred around a large island unit. Elegant Corian worktops complement this impressive kitchen together with top quality appliances including 2 Neff high level ovens, Neff induction hob, Neff combination oven & warming drawer. Additional appliances include a Quooker tap, integrated dishwasher & walk-in larder. Space for American style fridge/freezer. LED lighting is installed, ceramic tiled flooring & bi-fold doors bring the outside-in when open.
Utility Room: Custom fitted to a good quality specification including Corian worktops. Space for washing machine, tumble dryer & fridge/freezer. Door to garden & integral garage.
Cloakroom: Vanity wash basin & WC.
Guest Suite/Bedroom 5: Generous double bedroom with recessed built-in wardrobe leading to internal Store Room.
En-Suite Shower Room: Walk-in shower, vanity wash basin & WC. Chrome heated towel rail. PIR soft lighting & LED spot lights.
FIRST FLOOR
Gallery Landing: A particular feature of the house is the gallery landing with glass balustrade. Double-sized storage cupboard.
Bedroom 1: Feature window overlooking rear garden. Dressing Room with custom fitted wardrobes & dresser unit. LED lighting.
En-Suite Shower: High quality suite comprising extra long double-ended bath, large walk-in shower, vanity wash basin & WC. Chrome heated towel rail. PIR soft lighting & LED spot lights.
Bedroom 2: Generous double bedroom with Velux skylight window flooding the room with natural light.
En-Suite Shower Room: High quality suite comprising large walk-in shower, vanity wash basin & WC. PIR soft lighting & LED spot lights.
Bedroom 3: Double-glazed window overlooking front aspect.
Bedroom 4: Double-glazed window overlooking front aspect. Access to eaves storage space.
Family Bathroom: High quality suite comprising panelled bath, large walk-in shower, vanity wash basin & WC. Chrome heated towel rail. PIR soft lighting & LED spot lights.
Gas Central Heating (Underfloor heating to ground floor & PVCu Double-Glazing throughout.
Highly insulated throughout to current regulations ensuring efficient future running costs.
TV connectivity throughout all principle rooms & bedrooms.
Outside:
Wide Driveway providing excellent ‘off-road’ parking for a number of vehicles.
Integral Garage: Electric roll-up front & side door with manual option. Cupboard housing condensing gas boiler & pressurised hot water cylinder. Water softener.
Rear Garden: Large rear garden which is predominantly laid to lawn with a porcelain tiled patio to the rear of the house. The garden has been landscaped with ornamental trees and shrubs and enjoys an excellent degree of sunshine & privacy. Outside taps. Side gate.
Garden Room: approx 15’ x 10’. Highly insulated outbuilding with laminate flooring, LED lighting & water supply if required.
Location: Nestled on a large plot in a mature, well maintained private road within easy reach of local amenities, protected forest walks & good road connections to surrounding areas such as Ferndown, Ringwood & Wimborne.
Council Tax Band: 'D' EPC Rating: 'B'
Agents Note: The property has solar panels which generate electricity. The Company that installed the panels have a formal lease of the external roof space from 2011 for 25 years (2036), on which the panels are mounted. Electricity generated during the day is provided to the owner of No.9, free of charge, all electricity which is not used is fed into the National Grid and any payments for this are made to the Company who installed the panels.
IMPORTANT NOTE: These particulars are believed to be correct but their accuracy is not guaranteed. They do not form part of any contract. Nothing in these particulars shall be deemed to be a statement that the property is in good structural condition or otherwise, nor that any of the services, appliances, equipment or facilities are in good working order or have been tested. Purchasers should satisfy themselves on such matters prior to purchase. Ref W05055
Brochures
9 Beechwood Road PDF- COUNCIL TAXA payment made to your local authority in order to pay for local services like schools, libraries, and refuse collection. The amount you pay depends on the value of the property.Read more about council Tax in our glossary page.
- Ask agent
- PARKINGDetails of how and where vehicles can be parked, and any associated costs.Read more about parking in our glossary page.
- Yes
- GARDENA property has access to an outdoor space, which could be private or shared.
- Yes
- ACCESSIBILITYHow a property has been adapted to meet the needs of vulnerable or disabled individuals.Read more about accessibility in our glossary page.
- Ask agent
Energy performance certificate - ask agent
Beechwood Road, West Moors, Ferndown, Dorset, BH22
Add an important place to see how long it'd take to get there from our property listings.
__mins driving to your place
Get an instant, personalised result:
- Show sellers you’re serious
- Secure viewings faster with agents
- No impact on your credit score
Your mortgage
Notes
Staying secure when looking for property
Ensure you're up to date with our latest advice on how to avoid fraud or scams when looking for property online.
Visit our security centre to find out moreDisclaimer - Property reference HTM-45121260. The information displayed about this property comprises a property advertisement. Rightmove.co.uk makes no warranty as to the accuracy or completeness of the advertisement or any linked or associated information, and Rightmove has no control over the content. This property advertisement does not constitute property particulars. The information is provided and maintained by Dixon Kelley, Ferndown. Please contact the selling agent or developer directly to obtain any information which may be available under the terms of The Energy Performance of Buildings (Certificates and Inspections) (England and Wales) Regulations 2007 or the Home Report if in relation to a residential property in Scotland.
*This is the average speed from the provider with the fastest broadband package available at this postcode. The average speed displayed is based on the download speeds of at least 50% of customers at peak time (8pm to 10pm). Fibre/cable services at the postcode are subject to availability and may differ between properties within a postcode. Speeds can be affected by a range of technical and environmental factors. The speed at the property may be lower than that listed above. You can check the estimated speed and confirm availability to a property prior to purchasing on the broadband provider's website. Providers may increase charges. The information is provided and maintained by Decision Technologies Limited. **This is indicative only and based on a 2-person household with multiple devices and simultaneous usage. Broadband performance is affected by multiple factors including number of occupants and devices, simultaneous usage, router range etc. For more information speak to your broadband provider.
Map data ©OpenStreetMap contributors.





