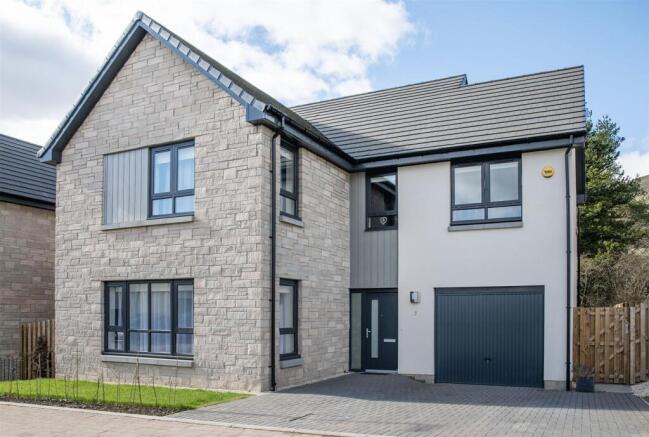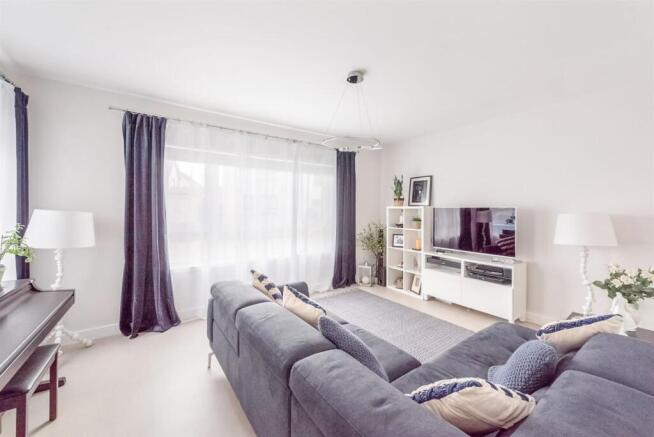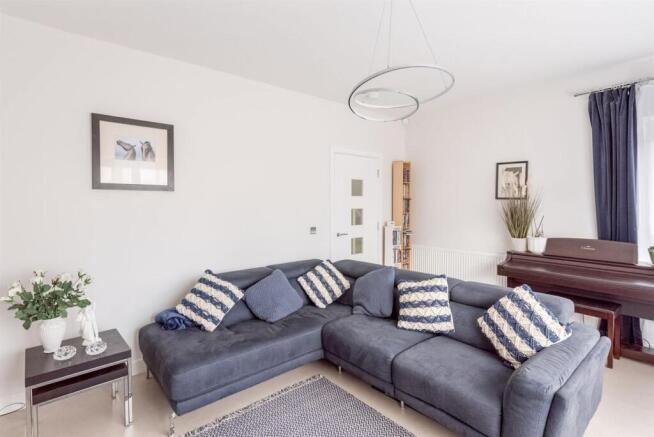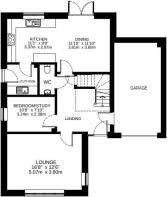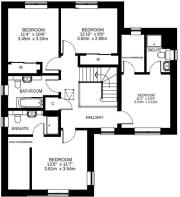
5 Meadowside Crescent, Pool of Muckhart FK14 7FD
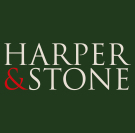
- PROPERTY TYPE
House
- BEDROOMS
5
- BATHROOMS
3
- SIZE
1,786 sq ft
166 sq m
- TENUREDescribes how you own a property. There are different types of tenure - freehold, leasehold, and commonhold.Read more about tenure in our glossary page.
Freehold
Key features
- Spacious 5-bedroom family home in the heart of Pool of Muckhart
- Built in 2023, this property offers comfort and efficiency
- Bright southeast facing lounge with dual aspect windows
- Open plan kitchen/dining room
- Separate utility room
- Principal bedroom and bedroom 2 with ensuite and walk in wardrobes
- Private garden overlooking woodland
- Integrated single garage
- Easy access to local amenities and nature walks
Description
As you enter the property, you are greeted by a large and welcoming entrance hall, characterised by its striking double-height ceiling that creates an airy and inviting atmosphere. The ground floor is laid with stylish Karndean flooring, ensuring durability and ease of maintenance. Access to the garage is provided as you enter the property.
The large lounge at the front of the property enjoys dual aspect windows, creating a lovely, bright space to relax and entertain. Electric blinds on the ground floor provide extra convenience.
At the rear of the property is the large open plan kitchen dining room with room to seat 8-10 people if you love to entertain. French doors lead from here to the garden, seamlessly blending indoor and outdoor living. The kitchen itself features ample upper and lower cabinets in a ‘grey linen’ finish with pearl granite effect countertops. Integrated appliances include fridge/freezer, oven, microwave, dishwasher and 5- zone induction hob. Off the kitchen is the utility room, featuring two appliance spaces, sink and additional storage. From here there is further access outside through a side door.
On the ground floor, you will also find bedroom 5 which is ideally situated for use as a home office or hobby room if required. Additional storage is provided under the stairs. Completing the downstairs accommodation is a cloakroom presenting vanity sink, heated towel rail and WC.
Upstairs to the rear of the property are bedrooms 3 and 4, both king sized rooms with built-in double wardrobes with sliding mirrored doors. Both these bedrooms enjoy views to woodland at the rear of the garden. The family bathroom provides a bath, over bath shower, sink with vanity unit and WC.
Bedrooms 1 and 2, both facing to the front of the property feature en-suite bathrooms and walk-in wardrobes, providing a touch of luxury and convenience. Electric blinds on the upper floor provide extra convenience. All bedrooms are equipped with TV points.
Externally, the peaceful garden looks out to woodland at the rear of the property and is laid mostly to lawn, creating a blank canvas for someone to create the garden of their dreams. A large shed provides ample storage for all your needs and to the rear there is an outside tap. The property provides a monobloc driveway with parking for up to three cars, along with a single car garage with up an over door. There is the added benefit of cabling already in situ in the garage for an electric car charge point to be installed.
This delightful residence combines practicality with elegance, making it a perfect choice for anyone seeking a comfortable and stylish home in a picturesque setting. With its generous living spaces and thoughtful features, 5 Meadowside Crescent is a property not to be missed.
The sale will include all fitted floor coverings, light fittings, blinds, and integrated appliances where applicable. Any other items are to be by separate negotiation with the seller.
Viewings are strictly by appointment only via Harper & Stone.
Council Tax Band G
EER Band B
Water: Mains
Sewage: Mains
Heating: Air Source Heat Pump
Muckhart itself is a lovely quaint village with a local pub, café, post office, primary school and the renowned Muckhart Golf Course. It is situated only 3 miles from Dollar which offers local shops, café, bistro, beauty salon, a doctors’ surgery, dentist, opticians and a pharmacy. Alva Academy, Kinross and Dollar Academy are all within a good distance for secondary education. Muckhart is very well positioned for excellent access to links to Perth, Kinross, Stirling and Dunfermline.
IMPORTANT NOTE TO PURCHASERS: We endeavour to make our sales particulars accurate and reliable, however, they do not constitute or form part of an offer or any contract and none is to be relied upon as statements of representation or fact. Any services, systems and appliances listed in this specification have not been tested by us and no guarantee as to their operating ability or efficiency is given. All measurements have been taken as a guide to prospective buyers only and are not precise. If you require clarification or further information on any points, please contact us, especially if you are traveling some distance to view. Fixtures and fittings other than those mentioned are to be agreed with the seller.
Brochures
Brochure_5 Meadowside Crescent.pdfBrochure- COUNCIL TAXA payment made to your local authority in order to pay for local services like schools, libraries, and refuse collection. The amount you pay depends on the value of the property.Read more about council Tax in our glossary page.
- Band: G
- PARKINGDetails of how and where vehicles can be parked, and any associated costs.Read more about parking in our glossary page.
- Garage,Driveway
- GARDENA property has access to an outdoor space, which could be private or shared.
- Yes
- ACCESSIBILITYHow a property has been adapted to meet the needs of vulnerable or disabled individuals.Read more about accessibility in our glossary page.
- Ask agent
5 Meadowside Crescent, Pool of Muckhart FK14 7FD
Add an important place to see how long it'd take to get there from our property listings.
__mins driving to your place
Get an instant, personalised result:
- Show sellers you’re serious
- Secure viewings faster with agents
- No impact on your credit score
Your mortgage
Notes
Staying secure when looking for property
Ensure you're up to date with our latest advice on how to avoid fraud or scams when looking for property online.
Visit our security centre to find out moreDisclaimer - Property reference 33938524. The information displayed about this property comprises a property advertisement. Rightmove.co.uk makes no warranty as to the accuracy or completeness of the advertisement or any linked or associated information, and Rightmove has no control over the content. This property advertisement does not constitute property particulars. The information is provided and maintained by Harper & Stone Limited, Dollar. Please contact the selling agent or developer directly to obtain any information which may be available under the terms of The Energy Performance of Buildings (Certificates and Inspections) (England and Wales) Regulations 2007 or the Home Report if in relation to a residential property in Scotland.
*This is the average speed from the provider with the fastest broadband package available at this postcode. The average speed displayed is based on the download speeds of at least 50% of customers at peak time (8pm to 10pm). Fibre/cable services at the postcode are subject to availability and may differ between properties within a postcode. Speeds can be affected by a range of technical and environmental factors. The speed at the property may be lower than that listed above. You can check the estimated speed and confirm availability to a property prior to purchasing on the broadband provider's website. Providers may increase charges. The information is provided and maintained by Decision Technologies Limited. **This is indicative only and based on a 2-person household with multiple devices and simultaneous usage. Broadband performance is affected by multiple factors including number of occupants and devices, simultaneous usage, router range etc. For more information speak to your broadband provider.
Map data ©OpenStreetMap contributors.
