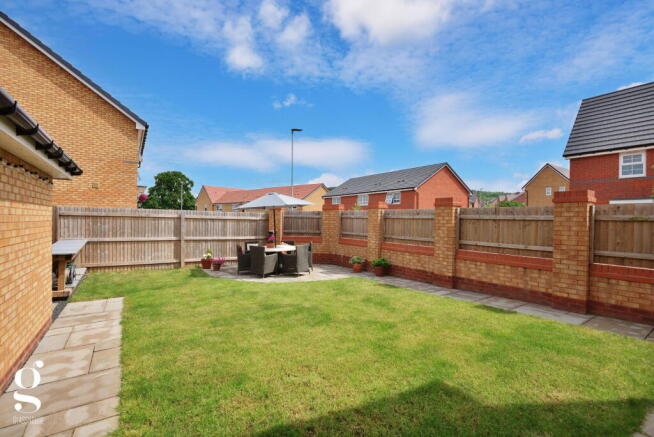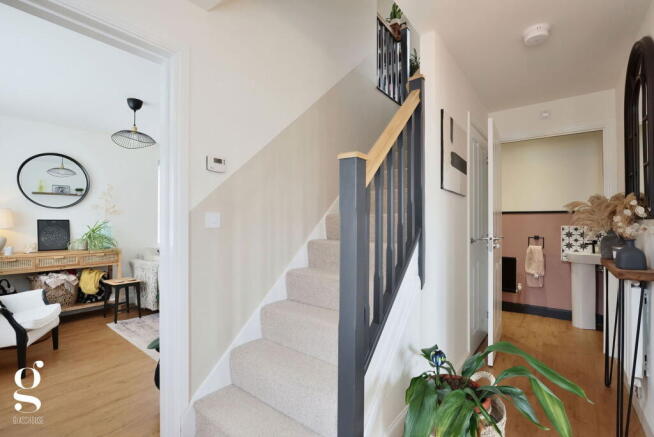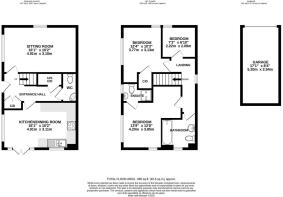3 bedroom detached house for sale
Ruskin Avenue, Ledbury, Herefordshire, HR8

- PROPERTY TYPE
Detached
- BEDROOMS
3
- BATHROOMS
2
- SIZE
Ask agent
- TENUREDescribes how you own a property. There are different types of tenure - freehold, leasehold, and commonhold.Read more about tenure in our glossary page.
Freehold
Key features
- Detached 3 Bedroom House
- Ensuite
- Garage
- Enclosed Garden
- Beautifully Presented
- NHBC Warranty
Description
A Recently Constructed 3 Bedroom Detached Property with Garage in a Popular Development at the Edge of Ledbury.
Entrance Hall – Kitchen/Dining Room – Sitting Room – Cloakroom – 3 Bedrooms – En-Suite – Bathroom – Garage and Parking – Enclosed Garden
The property is a well-appointed detached house on a sought-after development at the southern edge of town, less than a 1½ mile walk to the Market House in the centre of Ledbury.
Ledbury is a charming and expanding market town in the east of the beautiful county of Herefordshire. The town has many amenities: Post Office, doctors’ surgery, supermarkets, independent retailers, farmers’ markets, sports facilities, a theatre and many cafes and restaurants. Ledbury has a primary school and a secondary school incorporating a Sixth Form.
Hereford, Birmingham New Street and London Paddington can all be reached from the Ledbury railway station, around 2½ miles from the property. Junction 2 of the M50 motorway is just 5 miles away.
The Malvern Theatres, Hereford Courtyard Theatre and the myriad Festivals in Cheltenham are all within easy reach. Local walks through beautiful countryside are easily accessed via the network of public footpaths that radiate from the town.
Colwall 6.5 miles – Malvern 10 miles – Hereford 16 miles – Worcester 19 miles – Gloucester 18 miles – Cheltenham 23 miles – M50 motorway 5 miles – M5 motorway 18 miles – Rail network 2.4 miles
(Distances are approximate)
The Property
1 Ruskin Avenue is of brick construction, under a tiled roof, and has double glazing throughout. The property also has the remainder of its NHBC warranty.
The layout is well thought-out, with the entrance hall in the centre of the property giving access to the cloakroom at the rear of the hall and two cupboards off the hallway: one for coats on the right as you enter, and a further storage area under the stairs. The cloakroom has a WC and a corner basin, with tiled splashback.
The sitting room, separated from the kitchen by the central hallway, is a well-sized reception room, with attractive wall panelling to the far end, and with windows to the front and side elevations.
The kitchen-dining room is well-proportioned, with base and wall units, laminate worktops, stainless steel sink with 1½ bowls and drainer, an eye-level cooker, separate hob with large glass splashback and extractor hood over, and an integrated dishwasher. The dining area, with French doors out to the garden, has space to comfortably seat six people.
Stairs rise to the first-floor landing, with natural light from a window to the side elevation. The main bedroom has space as you enter for wardrobes and drawers, creating a dressing area and freeing up space in the main section of the room, where wall panelling provides a striking focal point and windows to two elevations keep the room brightly lit. This bedroom has an en-suite shower room, with fully-tiled shower enclosure, WC, pedestal basin and chrome towel ladder radiator.
The second bedroom is a good-sized double with a recessed area for wardrobe or drawers and windows to two sides. The third bedroom is a single bedroom, which could be used as a nursery, or, as a home office, as currently presented. These two bedrooms share use of the well-appointed family bathroom, which has a white suite: a bath with shower over and glass screen, a WC and pedestal basin.
Outside
The property is on the corner of Kipling Road and Ruskin Avenue, with the parking space and single garage accessed from Kipling Road. A wooden gate leads from the parking space into the enclosed garden, where a path leads around the edges to a curved patio with space for a chiminea or barbecue: a lovely spot for outdoor entertaining. The garden is mainly laid to lawn, with a gravelled area behind the garage creating a space for bins and storage.
Practicalities
Herefordshire Council Tax Band ‘D’
Mains Gas, Electricity, Water & Drainage
Gas-Fired Central Heating
Double Glazing
Ultrafast Broadband Available
Freehold
EPC: B
Directions - HR8 2SX – What3words: ///currently.dove.armed
From the ‘Top Cross’ in the centre of Ledbury, head south, on the Southend, A449 towards Gloucester for around ½ a mile. At the roundabout, take the third exit onto the Ledbury ring road, also known as Leadon Way. Go straight over the first roundabout; turn left at the next roundabout onto Kipling Road. Stay on Kipling Road for almost half a mile; turn right at the T-junction, in front of number 48, and take the first left shortly afterwards. After a few yards, the property will be seen on the left-hand side, and as marked by a Glasshouse Properties ‘For Sale’ board.
- COUNCIL TAXA payment made to your local authority in order to pay for local services like schools, libraries, and refuse collection. The amount you pay depends on the value of the property.Read more about council Tax in our glossary page.
- Band: D
- PARKINGDetails of how and where vehicles can be parked, and any associated costs.Read more about parking in our glossary page.
- Yes
- GARDENA property has access to an outdoor space, which could be private or shared.
- Private garden
- ACCESSIBILITYHow a property has been adapted to meet the needs of vulnerable or disabled individuals.Read more about accessibility in our glossary page.
- Ask agent
Ruskin Avenue, Ledbury, Herefordshire, HR8
Add an important place to see how long it'd take to get there from our property listings.
__mins driving to your place
Get an instant, personalised result:
- Show sellers you’re serious
- Secure viewings faster with agents
- No impact on your credit score
Your mortgage
Notes
Staying secure when looking for property
Ensure you're up to date with our latest advice on how to avoid fraud or scams when looking for property online.
Visit our security centre to find out moreDisclaimer - Property reference S1340819. The information displayed about this property comprises a property advertisement. Rightmove.co.uk makes no warranty as to the accuracy or completeness of the advertisement or any linked or associated information, and Rightmove has no control over the content. This property advertisement does not constitute property particulars. The information is provided and maintained by Glasshouse Estates and Properties LLP, Hereford. Please contact the selling agent or developer directly to obtain any information which may be available under the terms of The Energy Performance of Buildings (Certificates and Inspections) (England and Wales) Regulations 2007 or the Home Report if in relation to a residential property in Scotland.
*This is the average speed from the provider with the fastest broadband package available at this postcode. The average speed displayed is based on the download speeds of at least 50% of customers at peak time (8pm to 10pm). Fibre/cable services at the postcode are subject to availability and may differ between properties within a postcode. Speeds can be affected by a range of technical and environmental factors. The speed at the property may be lower than that listed above. You can check the estimated speed and confirm availability to a property prior to purchasing on the broadband provider's website. Providers may increase charges. The information is provided and maintained by Decision Technologies Limited. **This is indicative only and based on a 2-person household with multiple devices and simultaneous usage. Broadband performance is affected by multiple factors including number of occupants and devices, simultaneous usage, router range etc. For more information speak to your broadband provider.
Map data ©OpenStreetMap contributors.




