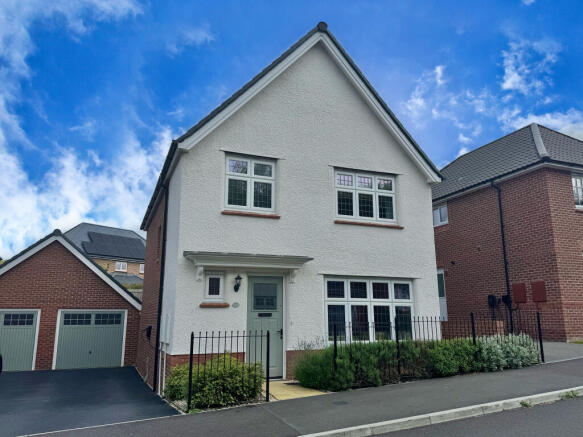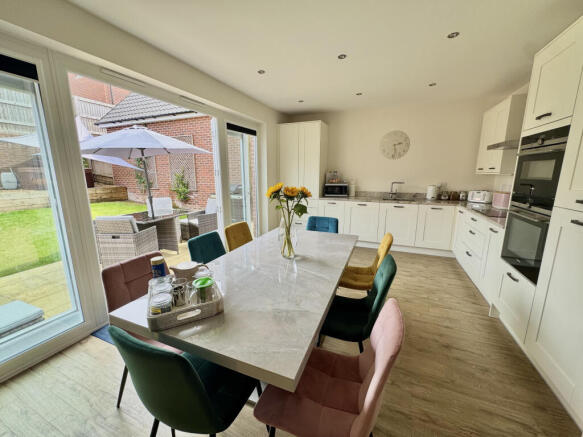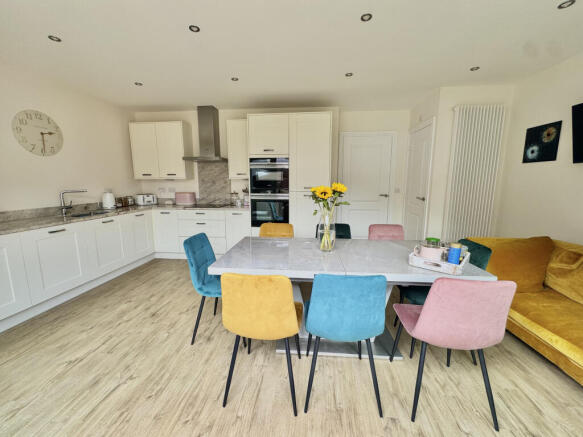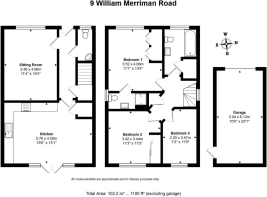
William Merriman Road, Marlborough, Wiltshire

- PROPERTY TYPE
Detached
- BEDROOMS
3
- BATHROOMS
2
- SIZE
1,100 sq ft
102 sq m
- TENUREDescribes how you own a property. There are different types of tenure - freehold, leasehold, and commonhold.Read more about tenure in our glossary page.
Freehold
Key features
- AGENT ID CODE 4111
- Built in 2021 by Redrow Homes
- Beautifully Presented
- Garage and Driveway
- Three Bedrooms
- Two Bathrooms
- Downstairs Cloakroom
- Large Kitchen/Dining Room
- Utility Cupboard
Description
Perfectly suited to busy family life, entertaining friends, or simply enjoying your own sanctuary of calm, this is a property that truly feels like home.
Step through the front door and into a warm, welcoming entrance hallway that immediately sets the tone. To the front of the house, the sitting room offers a peaceful retreat that is light-filled and tastefully decorated; it’s the ideal place to unwind in the evenings, whether you’re enjoying a glass of wine or curling up for movie night.
And then there’s the heart of the home: a magnificent open-plan kitchen, dining, and living space with full width window and doors that open straight out to the rear garden, so it effortlessly brings the outdoors in!
The kitchen itself is beautifully equipped with a full range of integrated appliances including a double oven, dishwasher, and fridge freezer. There’s plenty of workspace for keen cooks and a generous space for a large dining table and relaxed seating zone overlooking the garden—ideal for everything from homework to evening cocktails.
Discreetly tucked away in the corner of the kitchen is a utility cupboard that keeps the laundry appliances out of sight and out of mind, and in the hall is a downstairs cloakroom.
Upstairs, the house continues to deliver. The main bedroom is a calming haven, bathed in natural light and complete with built-in wardrobes and a luxury en-suite shower room featuring a sleek walk-in shower—ideal for busy mornings or winding down after a long day.
Two further bedrooms offer flexible space for family, guests, or even a home office, while the modern family bathroom is finished to a high standard, providing a bath for little ones or indulgent soaks. There is a very useful large storage cupboard in the bathroom, as well an airing cupboard on the landing.
The rear garden has been designed to offer both privacy and pleasure. It’s bathed in sunshine for most of the day and perfectly sized for al fresco dining, summer BBQs, or a peaceful morning coffee. With a balance of lawn and entertaining space, it’s easy to imagine children playing, pets enjoying the fresh air, or friends gathering for garden parties.
To the side of the home, the single garage has power and lighting, giving you the option to use it not just for storage but as a home gym, studio, or workshop, and there is a side door providing access from the garden.
In front of the garage there are two tandem parking spaces.
This is a home that has been loved, enhanced, and beautifully maintained. It’s move-in ready, with stylish finishes, a carefully considered layout, and a relaxed yet elegant atmosphere. Whether you're upsizing, relocating, or simply searching for a space that reflects your lifestyle and taste, this property offers the perfect next chapter.
Kim Loves - "The design of this home with it's high ceilings and panelled windows give a nod to the 1930s style, and give this home a sense of charm and character. The wonderful kitchen/dining room at the rear of the house that looks out to the garden is a fabulous space and really is the heart of the home."
Area - Marlborough is located in the scenic Wiltshire countryside and offers the perfect blend of historical charm and modern amenities, making it a very desirable place to live. Known for its vibrant market town atmosphere, Marlborough boasts one of England's widest high streets, lined with an array of independent shops, well-known retail brands like Waitrose, and a variety of dining options from quaint tearooms to upscale restaurants such as Rick Stein. A recent addition to the town is the parade cinema. The town is well-equipped with amenities, including two golf courses nearby, a tennis club, leisure centre and gyms in town.
The area is surrounded by beautiful countryside, including the ancient Savernake Forest and the Marlborough Downs, providing ample opportunities for outdoor activities such as walking, hiking, and cycling. Marlborough has excellent schooling with St Johns Academy close by and is also home to the renowned private school Marlborough College.
Transportation options include good road links to nearby towns and cities, and direct rail services to London from nearby stations like Great Bedwyn and Pewsey in just over 1 hour.
Services: Mains electricity, gas, water and drainage. Annual service charge £265.56.
EPC: B | Council Tax Band: E
AGENT CODE: 4111
- COUNCIL TAXA payment made to your local authority in order to pay for local services like schools, libraries, and refuse collection. The amount you pay depends on the value of the property.Read more about council Tax in our glossary page.
- Band: E
- PARKINGDetails of how and where vehicles can be parked, and any associated costs.Read more about parking in our glossary page.
- Driveway
- GARDENA property has access to an outdoor space, which could be private or shared.
- Enclosed garden,Rear garden
- ACCESSIBILITYHow a property has been adapted to meet the needs of vulnerable or disabled individuals.Read more about accessibility in our glossary page.
- Ask agent
William Merriman Road, Marlborough, Wiltshire
Add an important place to see how long it'd take to get there from our property listings.
__mins driving to your place
Get an instant, personalised result:
- Show sellers you’re serious
- Secure viewings faster with agents
- No impact on your credit score
Your mortgage
Notes
Staying secure when looking for property
Ensure you're up to date with our latest advice on how to avoid fraud or scams when looking for property online.
Visit our security centre to find out moreDisclaimer - Property reference RKL-22284499. The information displayed about this property comprises a property advertisement. Rightmove.co.uk makes no warranty as to the accuracy or completeness of the advertisement or any linked or associated information, and Rightmove has no control over the content. This property advertisement does not constitute property particulars. The information is provided and maintained by Nest Associates Ltd, Southwest. Please contact the selling agent or developer directly to obtain any information which may be available under the terms of The Energy Performance of Buildings (Certificates and Inspections) (England and Wales) Regulations 2007 or the Home Report if in relation to a residential property in Scotland.
*This is the average speed from the provider with the fastest broadband package available at this postcode. The average speed displayed is based on the download speeds of at least 50% of customers at peak time (8pm to 10pm). Fibre/cable services at the postcode are subject to availability and may differ between properties within a postcode. Speeds can be affected by a range of technical and environmental factors. The speed at the property may be lower than that listed above. You can check the estimated speed and confirm availability to a property prior to purchasing on the broadband provider's website. Providers may increase charges. The information is provided and maintained by Decision Technologies Limited. **This is indicative only and based on a 2-person household with multiple devices and simultaneous usage. Broadband performance is affected by multiple factors including number of occupants and devices, simultaneous usage, router range etc. For more information speak to your broadband provider.
Map data ©OpenStreetMap contributors.






