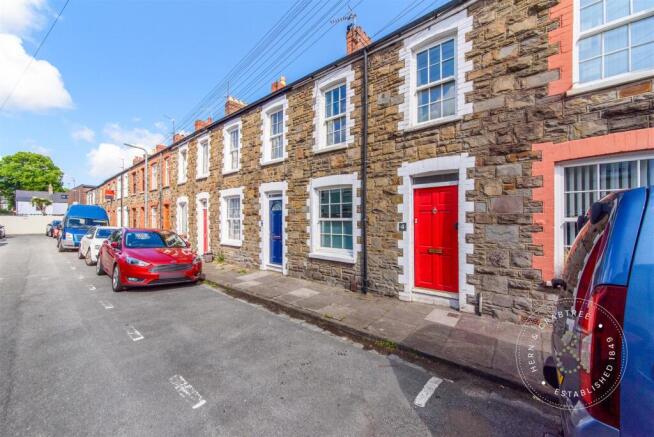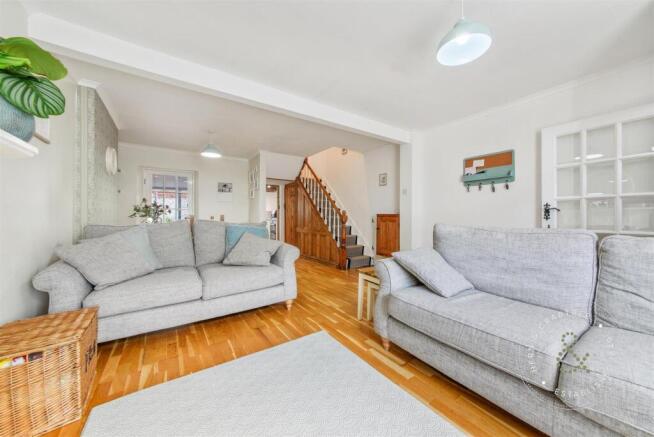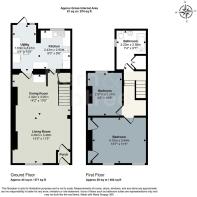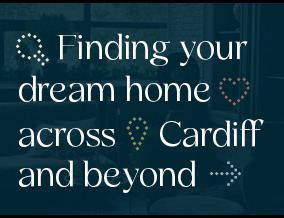
Pontcanna Place, Pontcanna, Cardiff

- PROPERTY TYPE
Terraced
- BEDROOMS
2
- BATHROOMS
1
- SIZE
874 sq ft
81 sq m
- TENUREDescribes how you own a property. There are different types of tenure - freehold, leasehold, and commonhold.Read more about tenure in our glossary page.
Freehold
Description
Inside, the home is beautifully bright and welcoming, with a wonderful sense of space enhanced by large windows and a thoughtfully considered layout. The living areas flow naturally, offering light-filled rooms that invite relaxation and entertaining in equal measure. At the rear, a modern kitchen opens to a private, low-maintenance courtyard garden – a peaceful spot to unwind after a day in the city. Upstairs, two generous bedrooms continue the theme of stylish simplicity, complemented by a well-appointed bathroom finished with quality fittings.
Homes on Pontcanna Place are seldom available, and for good reason. With its tree-lined streets, artisan coffee shops, and village-like atmosphere, Pontcanna is a lifestyle location in every sense. From the doorstep, you’re moments from the green open spaces of Llandaff Fields and Bute Park, as well as the cultural buzz of Chapter Arts Centre and the independent restaurants that give this part of Cardiff its inimitable charm.
Whether you’re looking for your first home, a city base, or a stylish move in a sought-after postcode, this delightful property offers a rare chance to make your home in one of Cardiff’s most desirable enclaves.
Porch - Enter via a traditional wooden door to the front elevation with window over. Wooden flooring. Door leading to:
Living Room - 4.39m max x 3.48m max (14'5" max x 11'5" max ) - Double glazed sash window to the front elevation. Coved ceiling. Space for electric fire with wooden mantelpiece and slate hearth. Continuation of wooden flooring. Squared off archway to the dining room.
Dining Room - 4.32m max x 3.05m max (14'2" max x 10'0" max ) - Coved ceiling. Radiator. Continuation of wooden flooring. Squared off archway to the living room. Stairs rise up to the first floor. Understairs storage cupboard. Doors leading to:
Kitchen - 2.90m max x 2.44m max (9'6" max x 8'0" max ) - Double glazed window to the rear elevation. Base units with worktops over. Integrated four ring gas hob with tiled splashback and cooker hood over. Integrated oven and grill. One and half bowl composite sink and drainer with mixer tap. Integrated slimline dishwasher. Plumbing for washing machine. Space for base fridge. Space for base freezer. Tiled flooring. Squared off archway to the utility.
Utility - 3.48m max x 1.63m max (11'5" max x 5'4" max ) - Double glazed skylight window. Double glazed door leading to the rear garden. Radiator. Tiled flooring. Squared off archway to the kitchen.
Landing - Stairs rise up from the dining room. Wooden handrail and spindles. Matching bannister. Split level landing. Wooden stairs with carpet runner. Stripped wooden flooring. Loft access hatch. Doors leading to:
Bedroom One - 4.14m max x 3.43m max (13'7" max x 11'3" max ) - Two double glazed sash windows to the front elevation. Two fitted storage cupboards. Radiator.
Bedroom Two - 3.25m max x 2.57m max (10'8" max x 8'5" max ) - Double glazed window to the rear elevation. Radiator.
Bathroom - 2.92m max x 2.24m max (9'7" max x 7'4" max ) - Double glazed obscure window to the side elevation. W/C and wash hand basin. Bath with electric shower, central mixer taps and glass splashback screen. Fitted linen cupboard with concealed boiler and water tank. Part tiled walls. Tiled flooring. Radiator. Extractor fan.
Garden - Enclosed rear garden. Paved patio. Outside light. Cold water tap. Timber frame summer shed. Flower border.
Additional Information - Freehold. Council Tax Band E (Cardiff). EPC rating TBC.
Disclaimer - Property details are provided by the seller and not independently verified. Buyers should seek their own legal and survey advice. Descriptions, measurements and images are for guidance only. Marketing prices are appraisals, not formal valuations. Hern & Crabtree accepts no liability for inaccuracies or related decisions.
Please note: Buyers are required to pay a non-refundable AML administration fee of £24 inc vat, per buyer after their offer is accepted to proceed with the sale. Details can be found on our website.
Brochures
Pontcanna Place, Pontcanna, CardiffBrochure- COUNCIL TAXA payment made to your local authority in order to pay for local services like schools, libraries, and refuse collection. The amount you pay depends on the value of the property.Read more about council Tax in our glossary page.
- Band: E
- PARKINGDetails of how and where vehicles can be parked, and any associated costs.Read more about parking in our glossary page.
- Ask agent
- GARDENA property has access to an outdoor space, which could be private or shared.
- Yes
- ACCESSIBILITYHow a property has been adapted to meet the needs of vulnerable or disabled individuals.Read more about accessibility in our glossary page.
- Ask agent
Energy performance certificate - ask agent
Pontcanna Place, Pontcanna, Cardiff
Add an important place to see how long it'd take to get there from our property listings.
__mins driving to your place
Get an instant, personalised result:
- Show sellers you’re serious
- Secure viewings faster with agents
- No impact on your credit score
Your mortgage
Notes
Staying secure when looking for property
Ensure you're up to date with our latest advice on how to avoid fraud or scams when looking for property online.
Visit our security centre to find out moreDisclaimer - Property reference 33939686. The information displayed about this property comprises a property advertisement. Rightmove.co.uk makes no warranty as to the accuracy or completeness of the advertisement or any linked or associated information, and Rightmove has no control over the content. This property advertisement does not constitute property particulars. The information is provided and maintained by Hern & Crabtree, Pontcanna. Please contact the selling agent or developer directly to obtain any information which may be available under the terms of The Energy Performance of Buildings (Certificates and Inspections) (England and Wales) Regulations 2007 or the Home Report if in relation to a residential property in Scotland.
*This is the average speed from the provider with the fastest broadband package available at this postcode. The average speed displayed is based on the download speeds of at least 50% of customers at peak time (8pm to 10pm). Fibre/cable services at the postcode are subject to availability and may differ between properties within a postcode. Speeds can be affected by a range of technical and environmental factors. The speed at the property may be lower than that listed above. You can check the estimated speed and confirm availability to a property prior to purchasing on the broadband provider's website. Providers may increase charges. The information is provided and maintained by Decision Technologies Limited. **This is indicative only and based on a 2-person household with multiple devices and simultaneous usage. Broadband performance is affected by multiple factors including number of occupants and devices, simultaneous usage, router range etc. For more information speak to your broadband provider.
Map data ©OpenStreetMap contributors.





