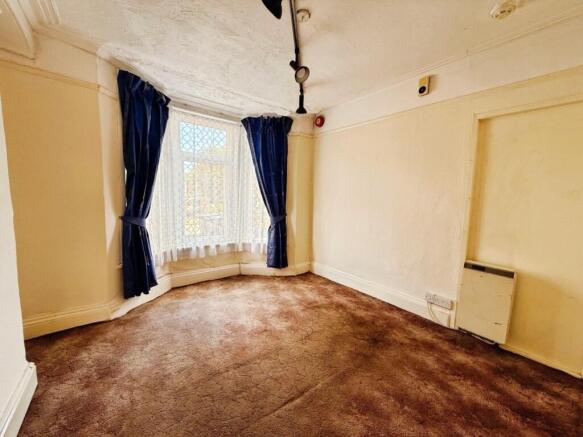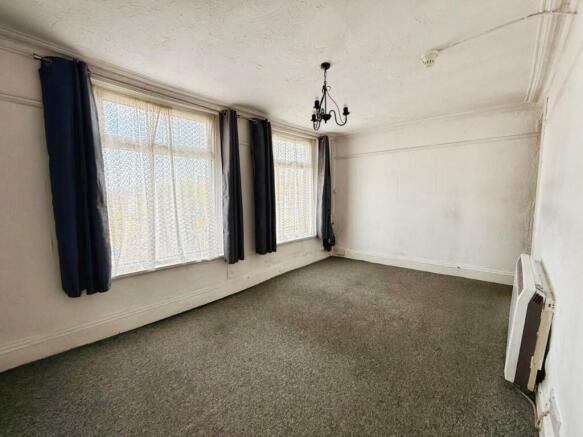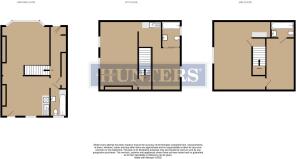
Church Road, St. Thomas, Exeter
- PROPERTY TYPE
Residential Development
- BEDROOMS
3
- BATHROOMS
3
- SIZE
Ask agent
Key features
- Three individual flats
- Ideal for investors
- High rental income potential
- Close to local amenities
- Excellent public transport links
- Potential for multiple units
- Versatile living arrangements
Description
The house boasts three reception rooms, providing ample space for relaxation and entertainment. Each of the three bedrooms is well-proportioned, ensuring comfort for residents. Additionally, the property features three bathrooms, which is a significant advantage for a multi-occupancy setup, enhancing convenience for all tenants.
One of the standout features of this property is the enclosed rear garden, which can be accessed via the ground floor flat. This outdoor space offers a delightful retreat for residents, perfect for enjoying the fresh air or hosting gatherings.
Situated in a good location, the property benefits from excellent transport links, making commuting a breeze. Furthermore, it is conveniently close to local amenities, ensuring that all essential services are within easy reach.
This property not only offers a solid investment potential but also presents a project for those looking to enhance its value further. With its desirable features and prime location, this terraced house on Church Road is a remarkable opportunity that should not be missed.
Hallway - Storage spaces, stairs to the first floor, door to the kitchen area.
Bedroom/ Living Space - 3.40m x 3.63m (11'1" x 11'10") - Bay window to the front aspect, storage heater.
Kitchen - 3.50m x 4.12m (11'5" x 13'6") - Kitchen area, door to the rear garden, window to the rear aspect, storage heater, work surface, single bowl sink and space for a cooker (Cooker included)
Bathroom - 1.87m x 2.45m (6'1" x 8'0") - Slightly obscured window to the rear aspect, bath, with shower over, low level WC, hand basin.
Lounge - 2.87m x 4.99m (9'4" x 16'4") - Two windows to the front aspect, opening to the kitchen area, storage heater.
Kitchen - 2.66m x 2.08m (8'8" x 6'9") - Single bowl sink and work surfaces, built in electric hob and oven, opening to the bedroom.
Bedroom - 2.83m x 3.54m (9'3" x 11'7") - Window to the rear aspect, door top the bathroom, storage heater.
Bathroom - 1.92m x 1.64m (6'3" x 5'4") - slightly obscured window to the rear aspect, bath with shower over, low level WC, hand basin.
Lounge - 4.05m x 2.82m (13'3" x 9'3") - Window to the front aspect, opening to the kitchen area, door to the bedroom, storage heater.
Bedroom - 2.90m x 4.97m (9'6" x 16'3") - Window to the rear aspect, door to the bathroom, storage heater.
Bathroom - 1.46m x 1.66m (4'9" x 5'5") - Slightly obscured window to the rear aspect, bath with shower over, low level WC, hand basin.
Kitchen Area - 1.04m x 2.65m (3'4" x 8'8") - Single bowl sink, worksurface and built in hob and oven.
Roof Space - 5.01m x 4.56m (16'5" x 14'11") - Velux window to the rear aspect, electric and lighting.
Outside - To the rear of the property is an enclosed garden.
To the front of the property is a small garden surrounded by a low wall.
Agents Note - The property is currently split into three flats, each flats each flat being banded as council tax band A
Brochures
Church Road, St. Thomas, ExeterEnergy Performance Certificates
EE RatingChurch Road, St. Thomas, Exeter
NEAREST STATIONS
Distances are straight line measurements from the centre of the postcode- Exeter St. Thomas Station0.1 miles
- Exeter Central Station0.7 miles
- Exeter St. Davids Station0.9 miles
Notes
Disclaimer - Property reference 33939701. The information displayed about this property comprises a property advertisement. Rightmove.co.uk makes no warranty as to the accuracy or completeness of the advertisement or any linked or associated information, and Rightmove has no control over the content. This property advertisement does not constitute property particulars. The information is provided and maintained by Hunters, Exeter. Please contact the selling agent or developer directly to obtain any information which may be available under the terms of The Energy Performance of Buildings (Certificates and Inspections) (England and Wales) Regulations 2007 or the Home Report if in relation to a residential property in Scotland.
Map data ©OpenStreetMap contributors.






