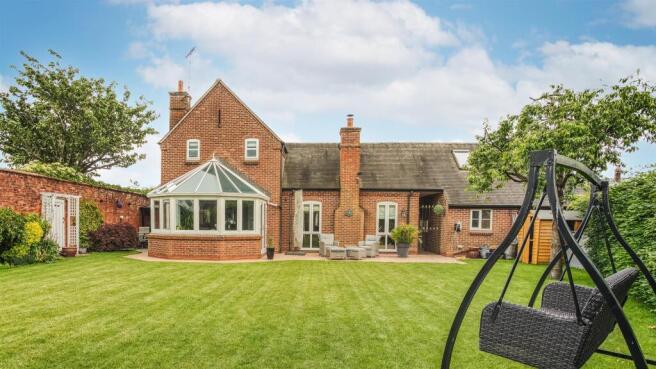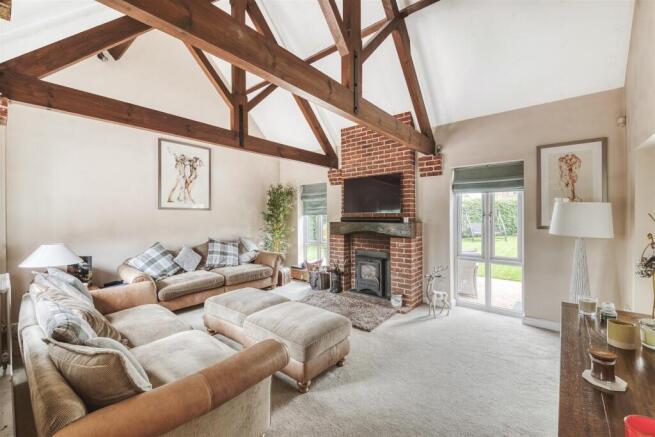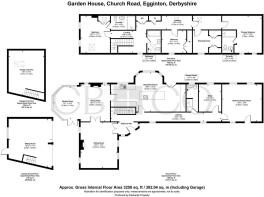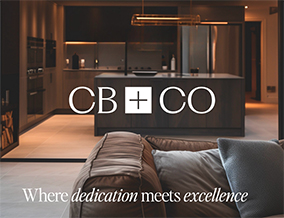
Church Road, Egginton, Derby
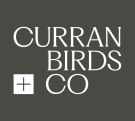
- PROPERTY TYPE
Detached
- BEDROOMS
4
- BATHROOMS
3
- SIZE
3,250 sq ft
302 sq m
- TENUREDescribes how you own a property. There are different types of tenure - freehold, leasehold, and commonhold.Read more about tenure in our glossary page.
Freehold
Key features
- Most Spacious Individual Detached Home - Beautifully Appointed
- Over 3200 Square Feet including Double Garage
- Entrance Hallway, Ground Floor Shower Room WC & Study
- Sitting Room with Vaulted Ceiling, Dining Area with Open Plan Garden Room
- Superb Creative Interiors Contemporary Open Plan Breakfast Kitchen
- Four Double Bedrooms - Including Ground Floor Bedroom/Family Room
- Superb Contemporary Bathroom & Two En-Suite Shower Rooms
- Most Spacious Primary Bedroom Suite with Dressing Room & En-Suite
- Gated Driveway, Double Garage, Generous Corner Plot & Landscaped Gardens
- Delightful Village Location - No Chain Involved
Description
Offering an impressive blend of traditional charm and contemporary design, this property has a stunning Creative Interiors designed open-plan breakfast kitchen is appointed with dining island, quartz worktops and high-end integrated appliances and also has a versatile layout with open plan dining area with garden room. There is also a superb sitting room with vaulted ceiling, study and spacious ground floor bedroom/family room with shower room wc. The first floor landing leads to three generous double bedrooms and superb bathroom. The spacious primary bedroom also has a dressing room with built in wardrobes and contemporary en-suite. The spacious second bedroom also has en-suite facility.
Externally, the property benefits from a private driveway, EV charging point, double garage. There are delightful landscaped gardens with generous lawn, paved patio areas and a superb timber framed summerhouse with bar.
The Detail - Inside, the entrance hall features oak flooring, paired with a contemporary staircase with inset glass and oak handrail. The sitting room impresses with its high vaulted ceiling, exposed beams and trusses and a charming brick fireplace with a cast iron log burner. Large windows look out over both the rear garden and the driveway, creating a light and airy atmosphere.
Adjoining the sitting room, the dining area is appointed with tasteful grey wood grain flooring and a traditional cast iron fireplace, The dining area connects seamlessly to the garden room and open plan breakfast kitchen. The garden room which sits on a brick base and is fitted with uPVC double-glazed windows and a glazed roof. This room floods with natural light and offers direct access to the rear garden through French doors, encouraging indoor-outdoor living and relaxing summer afternoons.
The stunning open-plan contemporary breakfast kitchen is a standout feature. This was designed and installed by Creative Interiors in 2020 and has been fitted with stylish grey concrete-effect grey units topped with quartz work surfaces and dining island. The kitchen is a fitted an sink unit with instant hot water tap and a range of high specification Neff integrated appliances include two electric ovens, combination oven, induction hob, warming drawer, tall wine cooler, tall integrated fridge and freezers
Additional ground floor accommodation includes a contemporary shower room wc, dedicated study and a versatile gym or family room that could alternatively serve as a fourth generous double bedroom. This potential fourth bedroom could serve as an ideal annexe for a dependant relative and has its own entrance onto the driveway and also benefits from being closely situated to the ground floor shower room.
Upstairs, the spacious landing leads to three generous double bedrooms and stylish contemporary bathroom with feature freestanding bath. The most spacious primary bedroom suite has been beautifully re-modelled and features a semi-vaulted ceiling, bespoke plantation shutters and has an adjoining dressing room or potential nursery (previously bedroom). The en-suite shower room offers contemporary fittings and finishes. Bedrooms two and three both provide built-in wardrobes, with bedroom two offering a contemporary en-suite room.
Approached via decorative wrought iron gates opening onto a generous resin stone driveway. The driveway provides ample parking and leads to an attached double garage with EV charger. The double garage also benefits from a remote control garage door and internally there is a fixed staircase leading to a generous boarded loft area with velux style window to the rear. This loft space offers exciting potential to create a home office or gym area.
The front garden is thoughtfully designed for low maintenance, featuring neat planting borders and a clean, uncluttered layout, setting a refined tone before entering the home. The rear garden is a key feature of the property, carefully designed for low maintenance while providing a private and peaceful outdoor space. Enclosed by mature planting and fencing, the garden offers a generous lawn area ideal for children or pets, alongside paved seating areas perfect for alfresco dining and entertaining. The garden’s layout promotes relaxation and enjoyment throughout the seasons, with ease of access from both the garden room and dining area enhancing the connection between interior and exterior spaces. There is also a generous patio area at the area that includes an impressive well equipped summerhouse with bar and seating area.
The Location - Egginton is an delightful village location surrounded by open countryside and offers easy access to the local villages of Etwall, Hilton and Willington which are all located just a few minutes drive away and also offering swift access to Derby and Burton-on-Trent.
This location also offers swift access to the A38 and A50 linking to the motorway networks of the M6 and M1 and East Midlands International Airport with access to the Railway Network with Stations in Willington, Derby and Burton-on-Trent.
Swift access is also available to local noted schooling including John Port Secondary School in Etwall and Private Education is available at Denstone College, Repton Public School and Prep School, Derby Grammar School and Derby High School.
Brochures
Church Road, Egginton, Derby- COUNCIL TAXA payment made to your local authority in order to pay for local services like schools, libraries, and refuse collection. The amount you pay depends on the value of the property.Read more about council Tax in our glossary page.
- Band: G
- PARKINGDetails of how and where vehicles can be parked, and any associated costs.Read more about parking in our glossary page.
- Garage,Driveway,EV charging
- GARDENA property has access to an outdoor space, which could be private or shared.
- Yes
- ACCESSIBILITYHow a property has been adapted to meet the needs of vulnerable or disabled individuals.Read more about accessibility in our glossary page.
- Ask agent
Church Road, Egginton, Derby
Add an important place to see how long it'd take to get there from our property listings.
__mins driving to your place
Get an instant, personalised result:
- Show sellers you’re serious
- Secure viewings faster with agents
- No impact on your credit score
Your mortgage
Notes
Staying secure when looking for property
Ensure you're up to date with our latest advice on how to avoid fraud or scams when looking for property online.
Visit our security centre to find out moreDisclaimer - Property reference 33939726. The information displayed about this property comprises a property advertisement. Rightmove.co.uk makes no warranty as to the accuracy or completeness of the advertisement or any linked or associated information, and Rightmove has no control over the content. This property advertisement does not constitute property particulars. The information is provided and maintained by Curran Birds + Co, Derby. Please contact the selling agent or developer directly to obtain any information which may be available under the terms of The Energy Performance of Buildings (Certificates and Inspections) (England and Wales) Regulations 2007 or the Home Report if in relation to a residential property in Scotland.
*This is the average speed from the provider with the fastest broadband package available at this postcode. The average speed displayed is based on the download speeds of at least 50% of customers at peak time (8pm to 10pm). Fibre/cable services at the postcode are subject to availability and may differ between properties within a postcode. Speeds can be affected by a range of technical and environmental factors. The speed at the property may be lower than that listed above. You can check the estimated speed and confirm availability to a property prior to purchasing on the broadband provider's website. Providers may increase charges. The information is provided and maintained by Decision Technologies Limited. **This is indicative only and based on a 2-person household with multiple devices and simultaneous usage. Broadband performance is affected by multiple factors including number of occupants and devices, simultaneous usage, router range etc. For more information speak to your broadband provider.
Map data ©OpenStreetMap contributors.

