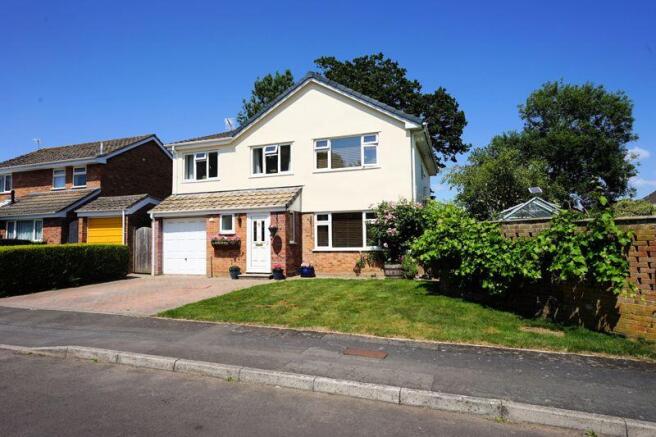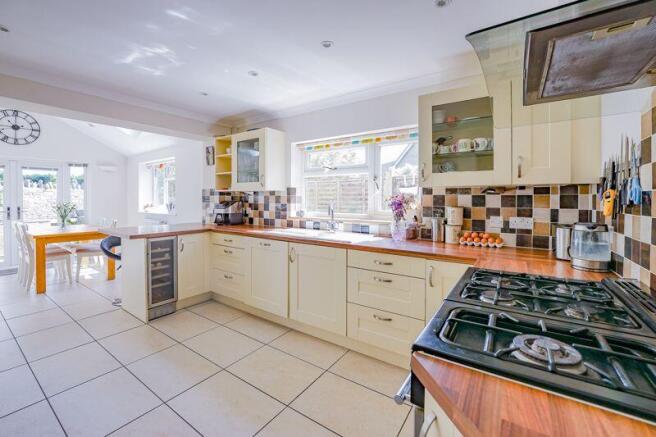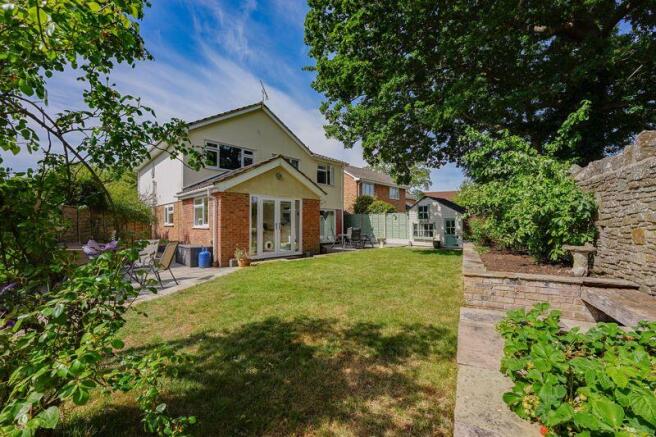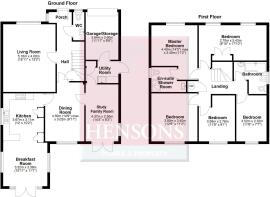
An attractive cul de sac position near Golden Valley in the Trendlewood area
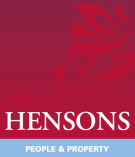
- PROPERTY TYPE
Detached
- BEDROOMS
5
- BATHROOMS
2
- SIZE
Ask agent
- TENUREDescribes how you own a property. There are different types of tenure - freehold, leasehold, and commonhold.Read more about tenure in our glossary page.
Freehold
Key features
- Superb flexible space
- Light, airy design
- 3 reception rooms
- A very attractive kitchen - breakfast room or kitchen diner with vaulted ceiling
- A separate dining room or additional sitting room
- A ground floor study or playroom
- Principal bedroom with en suite shower room
- 4 further comfortable bedrooms
- Family bathroom
- Double drive, integral garage and generous level garden
Description
Ideally situated within easy walking distance of Golden Valley Primary School, St. Francis School, picturesque parkland and woodland, and the town centre, the house remains well removed from through traffic and areas of new development—perfectly balancing convenience with a sense of peace and seclusion.
Some years ago, the present owners commissioned a respected local building company to enlarge the already substantial 4 bedroom layout. The result was clearly very successful creating well proportioned living space that the owners have enjoyed while their three children have grown up. The accommodation is light and airy with good flow and the advantage of the excellent kitchen-diner, a real heart of the house opening to and overlooking the charming rear garden.
Throughout the property is well presented with the front door opening to the reception hall that sets the tone for the rest of the property, offering a clear line of sight through to the dining area and a view of the part galleried landing above. The living room is beautifully proportioned; a contemporary limestone feature fireplace is a focal point and there is a more open outlook to the front to the head of the cul de sac The hall also opens to a formal dining room overlooking the rear garden.
The large study or a family room beyond offers a double aspect including French doors opening onto the patio and rear gardens.
The kitchen-breakfast room is a real highlight, arranged around a central peninsular breakfast bar and opening onto a vaulted dining area flooded with natural light from a pair of Velux windows and the double aspect over the garden again with French doors leading to the rear.
The kitchen is fitted with a range of wall and floor cupboards and includes space for a range cooker with feature extractor above, space for a tall fridge and freezer, an integrated dishwasher, a ceramic sink and an integrated wine cooler.
The utility room is well appointed, offering ample storage including a tall broom cupboard – ironing board cupboard, plumbing for a washing machine, space for a tumble dryer, a ceramic sink, a door to the garage as well as the side of the property.
Returning to the hall, a door opens to a cloakroom with a WC a basin and a window to the front.
On the first floor the landing opens to the family bathroom and five well balanced bedrooms with 4 double rooms including the master bedroom with a recently updated en suite shower room. The fifth bedroom is also of good size and is currently furnished as a study.
The family bathroom has a full suite comprising a P shaped bath with shower over, a wash hand basin, bidet, a W.C and there is a window to the side.
Good storage is provided up in the attic space above which is partially boarded.
Outside:
In keeping with the interior, the garden is presented very well.
The house stands in a prominent position at the head of the close with a double drive that provides good parking. The Garage has a reduced depth but is still more than large enough for storage and bikes etc. with a metal up and over door, lighting, power, an outdoor tap and a personnel door to the utility room at the rear.
The front garden is mainly laid to lawn with established shrubs adding colour and a gate to the side of the property where there is plenty of space for wheelie bins, recycling bags and boxes to be hidden out of sight.
A timber gate opens to a paved path leading to the rear garden that is a real surprise as the garden extends to the rear and side of the house with a broad sweep of level lawn seating space on two patio areas and raised borders incorporating a further attractive seating area. An impressive two level playhouse stands to one side while a delightful rose arch draws the eye through to a second area of garden with a bed of fruit bushes, more lawn and a timber shed. The backdrop of the garden is a superb natural stone wall that adds great character and privacy.
Services & Outgoings:
Mains water, gas electricity and drainage are connected. Gas central heating through radiators radiators and additional electric under floor heating in the kitchen breakfast room. Full double glazing. High-speed and superfast Fibre optic broadband are available with download speeds up to 1 Gb or better via cable/fibre. Cable TV services are also available in the close.
Council Tax Rating Band E.
The living accommodation amounts to 166sq.m – 1786sq.ft Information derived from the EPC.
Declaration of Interest:
Please note the that in accordance with The Estate Agents Act 1979 we are required to advise all parties that the property is owned by an employee of Hensons.
Energy Performance:
The property has an above average energy rating of C-75. The full certificate is available on request by email to
Construction:
We understand that the house is traditionally constructed.
Viewing:
By appointment with Hensons.
Brochures
Property BrochureFull Details- COUNCIL TAXA payment made to your local authority in order to pay for local services like schools, libraries, and refuse collection. The amount you pay depends on the value of the property.Read more about council Tax in our glossary page.
- Band: E
- PARKINGDetails of how and where vehicles can be parked, and any associated costs.Read more about parking in our glossary page.
- Yes
- GARDENA property has access to an outdoor space, which could be private or shared.
- Yes
- ACCESSIBILITYHow a property has been adapted to meet the needs of vulnerable or disabled individuals.Read more about accessibility in our glossary page.
- Ask agent
An attractive cul de sac position near Golden Valley in the Trendlewood area
Add an important place to see how long it'd take to get there from our property listings.
__mins driving to your place
Get an instant, personalised result:
- Show sellers you’re serious
- Secure viewings faster with agents
- No impact on your credit score



Your mortgage
Notes
Staying secure when looking for property
Ensure you're up to date with our latest advice on how to avoid fraud or scams when looking for property online.
Visit our security centre to find out moreDisclaimer - Property reference 7966018. The information displayed about this property comprises a property advertisement. Rightmove.co.uk makes no warranty as to the accuracy or completeness of the advertisement or any linked or associated information, and Rightmove has no control over the content. This property advertisement does not constitute property particulars. The information is provided and maintained by Hensons, Nailsea. Please contact the selling agent or developer directly to obtain any information which may be available under the terms of The Energy Performance of Buildings (Certificates and Inspections) (England and Wales) Regulations 2007 or the Home Report if in relation to a residential property in Scotland.
*This is the average speed from the provider with the fastest broadband package available at this postcode. The average speed displayed is based on the download speeds of at least 50% of customers at peak time (8pm to 10pm). Fibre/cable services at the postcode are subject to availability and may differ between properties within a postcode. Speeds can be affected by a range of technical and environmental factors. The speed at the property may be lower than that listed above. You can check the estimated speed and confirm availability to a property prior to purchasing on the broadband provider's website. Providers may increase charges. The information is provided and maintained by Decision Technologies Limited. **This is indicative only and based on a 2-person household with multiple devices and simultaneous usage. Broadband performance is affected by multiple factors including number of occupants and devices, simultaneous usage, router range etc. For more information speak to your broadband provider.
Map data ©OpenStreetMap contributors.
