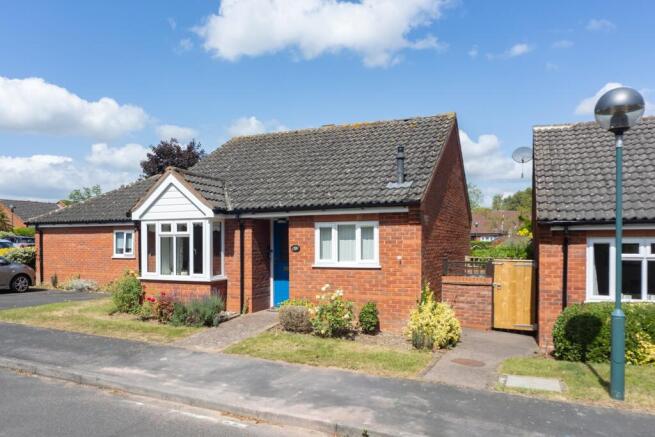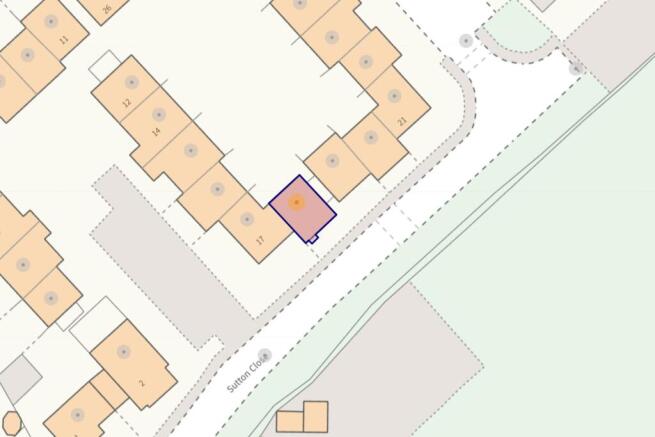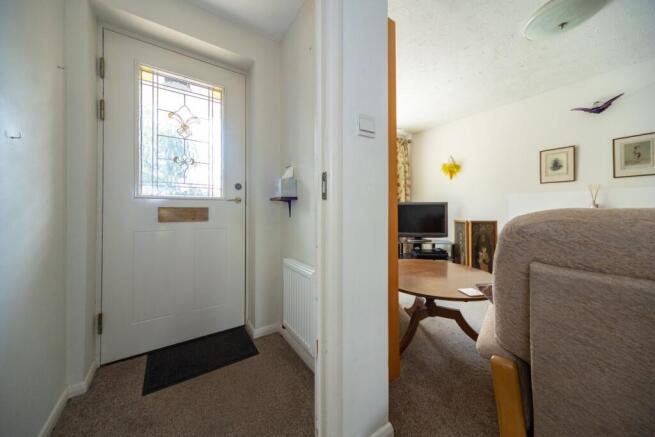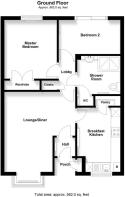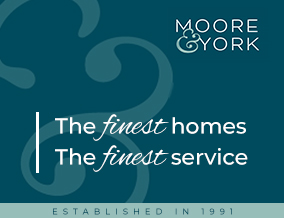
2 bedroom terraced bungalow for sale
Sutton Close, Quorn, Loughborough, LE12

- PROPERTY TYPE
Terraced Bungalow
- BEDROOMS
2
- BATHROOMS
1
- SIZE
Ask agent
Key features
- Retirement Over 55 Bungalow
- Two bedrooms
- Dining kitchen
- Shower room
- Communal gardens & parking
- Sought after village location
- Walking distance to bus routes and amenities
- Shopping close by
- Monthly fees payable
- NO UPWARD CHAIN!
Description
A well presented, two bedroom single storey property situated in this sought-after over 55's independent retirement living development in the desirable, edge of Charnwood Forest Village of Quorn. The property is well placed for local travel, bus routes and villages amenities the bungalow is neutrally decorated and offered with no chain. All the homes on the development are held leasehold with a monthly service charge for grounds and exterior property maintenance, boiler servicing, buildings insurance, residents lounge/facilities and more. The centrally heated and Upvc double glazed living spaces also include a lounge/diner, kitchen and shower room with the site itself being flat and level with lovely gardens and a real feel of community for worry free retirement living.
QUORN
Quorn is without doubt one of Charnwood's most sought after village locations being ideally placed for access to the University town of Loughborough with its fine range of amenities therein to include the renowned endowed schools, the University and Colleges as well as a wide range of shopping and recreational pursuits.
Quorn is also well placed for access to the city of Leicester and to either Junction 22 or 23 of the M1 motorway. Quorn has an impressive range of facilities including a library, various community groups, cafes, pubs, restaurants and a large landscaped park. The village has a chemist, dentist and GP surgery and is well served by bus routes into Loughborough and Leicester.
ENERGY PERFORMANCE RATING
The property has an EPC rating of 'D' for further information and to see the full report please visit: and use the postcode when prompted.
COMMUNAL SPACES
The communal grounds are spread throughout the development and are maintained as part of the monthly service charge which applies to all properties within the development. There are lots of lawned, planted and seating areas enjoying both sun and shade with lighting for evening strolls. Communal bins stores are provided as well as plentiful parking spaces, some reserved and others for general use, which are scattered throughout the development.
RESIDENTS LOUNGE
The residents lounge offers many facilities including kitchen, WC and wash room for washing and drying of laundry plus the scheme manager's office, the communal notice board with mini library and the main reception/meeting room. Many optional weekly and monthly activities are undertaken and please do speak to the scheme manager regarding a schedule or check the communal notice board.
FRONTAGE
The property has a paved pathway leading to the recessed porch which house the meter cupboard to the side. The remainder of the front area is planted and lawned.
HALL
1.17m x 1.13m (3' 10" x 3' 8") With composite door to the front elevation, ceiling light point and central heating radiator with TRV.
LOUNGE & DINING ROOM
4.92m x 3.87m (16' 2" x 12' 8" max). With box bay to the front elevation, central heating radiator and ceiling light point. Door lead to the kitchen and inner lobby.
DINING KITCHEN
3.49m x 2.26m (11' 5" x 7' 5") With handy built in pantry measuring 1.40m x 0.70m and fittted with ample base and eye level storage units, contrasting worktops and space for appliances. Upvc window to the front elevation, concealed Worcester boiler, fold down table and central heating radiator plus ceiling strip light.
INNER LOBBY
1.56m x 0.90m (5' 1" x 2' 11") With access to the loft, built-in cloaks/storage cupboard and with ceiling light point and doors to both bedrooms and the shower room.
MASTER BEDROOM
3.15m x 2.93m (10' 4" x 9' 7") With built in large double wardrobe having internal shelving and rail, ceiling light point, central heating radiator and Upvc window to the rear elevation.
BEDROOM TWO
3.26m x 1.85m (10' 8" x 6' 1" min) A flexible room with Upvc patio doors to the gardens, ceiling light point and central heating radiator with TRV. Currently used as office space and often used as a snug or dining room.
SHOWER ROOM
2.27m x 1.99m (7' 5" x 6' 6") With three piece shower suite including a double sized shower, pedestal wash basin and close coupled WC plus towel radiator, extractor fan and ceiling light point. Built in 'airing' cupboard with shelving and towel radiator.
COUNCIL TAX BAND
The property has a council tax rating of 'B' via Charnwood Borough Council.
LEASEHOLD/MANAGEMENT INFORMATION
The current service/management charge for services provided by Amplius (formerly Longhurst). This includes: buildings insurance, external maintenance, lifeline service, on site scheme manager, window cleaning, boiler servicing, garden maintenance and more; Homeowners are responsible for the internal maintenance of their property.
• Tenure Type: Leasehold
• Lease Term: 99 Years granted 1995
• Qualifying Age: 55 and over
• Service Charge: £244.06 pcm
PLOT/FLOOR PLANS
Purchasers should note that the floor/Plot plan(s) included within the property particulars is/are intended to show the relationship between rooms/boundaries and do not necessarily reflect exact dimensions. Plans are produced for guidance only and are not necessarily to scale. Purchasers must satisfy themselves of matters of importance regarding dimensions or other details by inspection or advice from their Surveyor or Solicitor.
MAKING AN OFFER
As part of our service to our Vendors, we have a responsibility to ensure that all potential buyers are in a position to proceed with any offer they make and would therefore ask any potential purchaser to speak with our Mortgage Advisor to discuss and establish how they intend to fund their purchase. Additionally, we can offer Independent Financial Advice and are able to source mortgages from the whole of the market, helping you secure the best possible deal, potentially saving you money.
If you are making a cash offer, we will ask you to confirm the source and availability of your funds in order to present your offer in the best possible light to our Vendor.
IMPORTANT INFORMATION
Although we endeavour to ensure the accuracy of property details we have not tested any services, heating, plumbing, equipment or apparatus, fixtures or fittings and no guarantee can be given or implied that they are connected, in working order or fit for purpose. We may not have had sight of legal documentation confirming tenure or other details and any references made are based upon information supplied in good faith by the Vendor.
PROPERTY INFORMATION QUESTIONNAIRE
The Vendor(s) of this property has (have) completed a Property Information Questionnaire which provides prospective purchasers with important information about the property which you may wish to consider before viewing or making an offer. Please enquire with the relevant office if you would like to view a copy.
Brochures
Brochure 1- COUNCIL TAXA payment made to your local authority in order to pay for local services like schools, libraries, and refuse collection. The amount you pay depends on the value of the property.Read more about council Tax in our glossary page.
- Band: B
- PARKINGDetails of how and where vehicles can be parked, and any associated costs.Read more about parking in our glossary page.
- Yes
- GARDENA property has access to an outdoor space, which could be private or shared.
- Ask agent
- ACCESSIBILITYHow a property has been adapted to meet the needs of vulnerable or disabled individuals.Read more about accessibility in our glossary page.
- Ask agent
Sutton Close, Quorn, Loughborough, LE12
Add an important place to see how long it'd take to get there from our property listings.
__mins driving to your place
Get an instant, personalised result:
- Show sellers you’re serious
- Secure viewings faster with agents
- No impact on your credit score

Your mortgage
Notes
Staying secure when looking for property
Ensure you're up to date with our latest advice on how to avoid fraud or scams when looking for property online.
Visit our security centre to find out moreDisclaimer - Property reference 28907972. The information displayed about this property comprises a property advertisement. Rightmove.co.uk makes no warranty as to the accuracy or completeness of the advertisement or any linked or associated information, and Rightmove has no control over the content. This property advertisement does not constitute property particulars. The information is provided and maintained by Moore & York, Covering Leicestershire. Please contact the selling agent or developer directly to obtain any information which may be available under the terms of The Energy Performance of Buildings (Certificates and Inspections) (England and Wales) Regulations 2007 or the Home Report if in relation to a residential property in Scotland.
*This is the average speed from the provider with the fastest broadband package available at this postcode. The average speed displayed is based on the download speeds of at least 50% of customers at peak time (8pm to 10pm). Fibre/cable services at the postcode are subject to availability and may differ between properties within a postcode. Speeds can be affected by a range of technical and environmental factors. The speed at the property may be lower than that listed above. You can check the estimated speed and confirm availability to a property prior to purchasing on the broadband provider's website. Providers may increase charges. The information is provided and maintained by Decision Technologies Limited. **This is indicative only and based on a 2-person household with multiple devices and simultaneous usage. Broadband performance is affected by multiple factors including number of occupants and devices, simultaneous usage, router range etc. For more information speak to your broadband provider.
Map data ©OpenStreetMap contributors.
