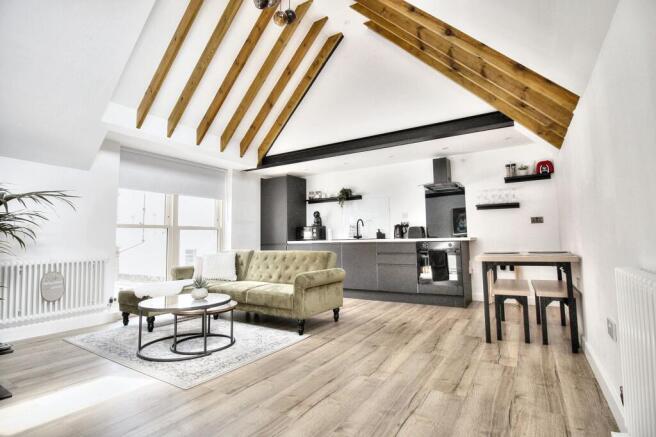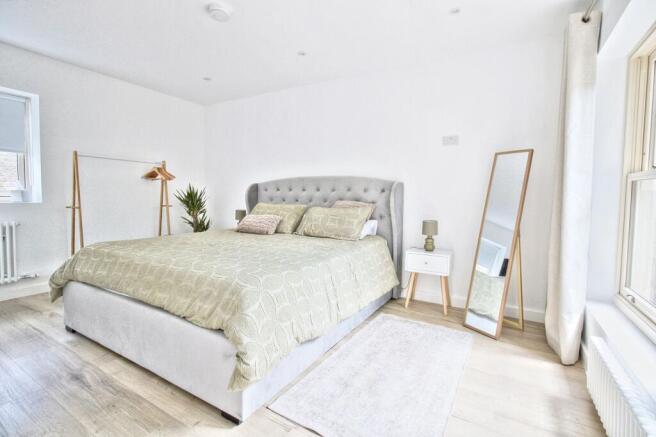Blackwater Road, Eastbourne, BN21

Letting details
- Let available date:
- Now
- Deposit:
- £1,600A deposit provides security for a landlord against damage, or unpaid rent by a tenant.Read more about deposit in our glossary page.
- Min. Tenancy:
- 6 months How long the landlord offers to let the property for.Read more about tenancy length in our glossary page.
- Let type:
- Long term
- Furnish type:
- Furnished
- Council Tax:
- Ask agent
- PROPERTY TYPE
Cottage
- BEDROOMS
1
- BATHROOMS
1
- SIZE
Ask agent
Key features
- A truly special cottage in the heart of the Eastbourne Town Centre
- Fully furnished
- Detached with front and rear courtyard gardens
- One Bedroom
- Stunning Shower Room
- Open planned living room/ kitchen with vaulted ceilings
- Boasts a wealth of charm and finishes
- Recently Built
- Easy reach of Seafront, Theatres, Town Centre and Mainline Train Station
Description
Truly special and a rare opportunity, this beautifully appointed one-bedroom detached cottage is nestled in the heart of Eastbourne Town Centre. Offering a unique living experience, the property is stylishly fully furnished and recently built. This charming home features a stunning shower room and an open-plan living room and kitchen with vaulted ceilings, showcasing a wealth of charm and high-quality finishes throughout. The cottage boasts both front and rear courtyard gardens, providing a peaceful retreat while remaining within easy reach of the seafront, theatres, the Town Centre, and the mainline train station. With its prime location and delightful interior, this cottage presents a unique chance to embrace the beauty and convenience of Eastbourne living. Step outside to discover the inviting outdoor space designed for minimal maintenance and maximum appeal. The southerly-facing aspect ensures ample sunlight throughout the day. The sophisticated outdoor area features a blend of slate and paving stones, creating a stylish backdrop for al fresco relaxation. With a modern heat pump ensuring year-round comfort, this outdoor retreat strikes the perfect balance between aesthetics and functionality. Whether enjoying a morning coffee or hosting a gathering, this charming outdoor space enhances the overall appeal of the cottage, making it a must-see property in Eastbourne.
EPC Rating: B
Entrance Hallway
As you step inside, you're greeted by a warm and inviting space accentuated by a vaulted ceiling and tall feature radiator. The rich oak flooring adds elegance, while the bespoke staircase gracefully leads to the first floor. Large double-glazed windows offer a delightful view of the serene rear courtyard, filling the room with natural light. A discreet storage cupboard cleverly houses the hot water cylinder, blending functionality with style. This space truly embodies a sense of home.
Open Plannd Living Room/Kitchen
5.05m x 4.65m
Located on the first floor this stunning double-aspect room features elegant furnishings and an impressive 14-foot vaulted ceiling with exposed beams. Large double-glazed sash windows at the front and a high double-glazed window at the rear fill the space with natural light, creating a bright atmosphere enhanced by two stylish feature radiators.
The modern kitchen combines style and functionality, equipped with sleek wall-length cabinetry and a chic worktop that includes a composite sink with a mixer tap and a four-ring electric hob. An extractor hood and tiled splashback add a contemporary touch, while integrated appliances like the oven, dishwasher, and fridge freezer ensure practicality for everyday living.
Bath/ Shower Room
Located on the ground floor, this elegant and luxurious shower room features full tiling and a spacious walk-in shower enclosure with a sleek wall-mounted shower head and a convenient handheld shower wand. A modern WC is complemented by a stylish wash basin set atop a vanity unit, offering ample storage. Natural light filters through an obscure double-glazed window, ensuring privacy, while an efficient extractor fan and a contemporary ladder-style radiator enhance comfort and design. Every detail contributes to a tranquil and inviting atmosphere.
Bedroom
4.66m x 3.16m
Nestled on the ground floor, this elegantly furnished bedroom offers a spacious and inviting atmosphere, enhanced by its double aspect that fills the room with natural light from both the front and rear. The large double-glazed window not only provides a tranquil view but also contributes to the peaceful ambiance. Two stylish feature radiators add a touch of character while ensuring warmth during cooler months. This room is perfect for relaxation, combining comfort with a contemporary design.
Front Garden
The front garden features a low-maintenance design, predominantly composed of elegant block paving that creates a clean and inviting appearance. Complementing the paved area, a sturdy wall boundary encircles the garden, providing both structure and a sense of privacy. This practical layout minimizes upkeep while still offering charming aesthetics, making it a perfect entrance to the property.
Garden
The property boasts a southerly-facing aspect, allowing for ample sunlight throughout the day. The outdoor area features a combination of elegant slate and paving stones that create a sophisticated and functional space. A sturdy wall boundary provides privacy and a sense of enclosure, enhancing the outdoor experience. At one end of the property, a modern heat pump is strategically placed, ensuring efficient heating and cooling for year-round comfort. This thoughtful design harmonizes aesthetics with practicality, making it an inviting outdoor retreat.
Disclaimer
Please note: Under Money Laundering Regulations 2007, potential purchasers must provide identification documents upon offer acceptance. Your cooperation is appreciated to avoid delays in the sale process.
Uptons strives to provide accurate property information under the Consumer Protection from Unfair Trading Regulations 2008. However, these particulars do not form part of any offer or contract, and all measurements are approximate. Do not assume that the property has all necessary Planning, Building Regulations, or approvals. Any mentioned services and systems have not been verified.
Floor plan measurements are for general guidance only. Please verify the dimensions before ordering carpets or furnishings.
- COUNCIL TAXA payment made to your local authority in order to pay for local services like schools, libraries, and refuse collection. The amount you pay depends on the value of the property.Read more about council Tax in our glossary page.
- Ask agent
- PARKINGDetails of how and where vehicles can be parked, and any associated costs.Read more about parking in our glossary page.
- Ask agent
- GARDENA property has access to an outdoor space, which could be private or shared.
- Front garden,Private garden
- ACCESSIBILITYHow a property has been adapted to meet the needs of vulnerable or disabled individuals.Read more about accessibility in our glossary page.
- Ask agent
Energy performance certificate - ask agent
Blackwater Road, Eastbourne, BN21
Add an important place to see how long it'd take to get there from our property listings.
__mins driving to your place
Notes
Staying secure when looking for property
Ensure you're up to date with our latest advice on how to avoid fraud or scams when looking for property online.
Visit our security centre to find out moreDisclaimer - Property reference 5c14f4c6-09c4-4896-934f-c5c5fa1affe4. The information displayed about this property comprises a property advertisement. Rightmove.co.uk makes no warranty as to the accuracy or completeness of the advertisement or any linked or associated information, and Rightmove has no control over the content. This property advertisement does not constitute property particulars. The information is provided and maintained by Uptons, Eastbourne. Please contact the selling agent or developer directly to obtain any information which may be available under the terms of The Energy Performance of Buildings (Certificates and Inspections) (England and Wales) Regulations 2007 or the Home Report if in relation to a residential property in Scotland.
*This is the average speed from the provider with the fastest broadband package available at this postcode. The average speed displayed is based on the download speeds of at least 50% of customers at peak time (8pm to 10pm). Fibre/cable services at the postcode are subject to availability and may differ between properties within a postcode. Speeds can be affected by a range of technical and environmental factors. The speed at the property may be lower than that listed above. You can check the estimated speed and confirm availability to a property prior to purchasing on the broadband provider's website. Providers may increase charges. The information is provided and maintained by Decision Technologies Limited. **This is indicative only and based on a 2-person household with multiple devices and simultaneous usage. Broadband performance is affected by multiple factors including number of occupants and devices, simultaneous usage, router range etc. For more information speak to your broadband provider.
Map data ©OpenStreetMap contributors.



