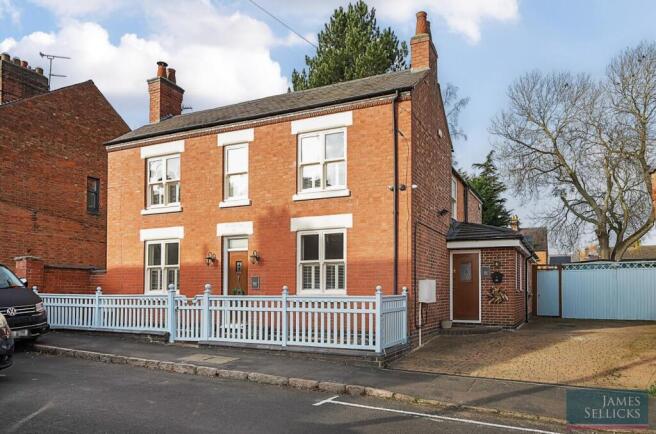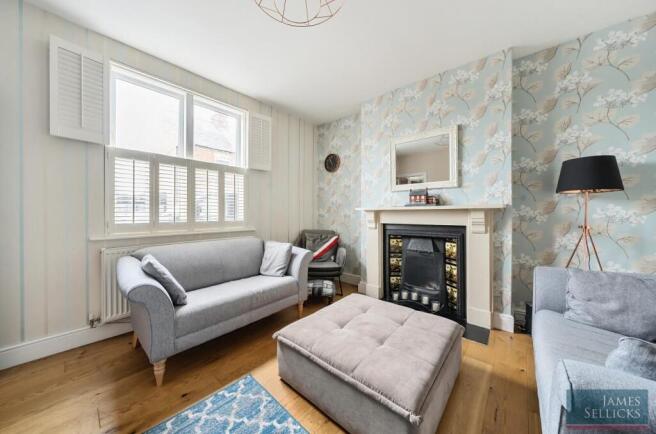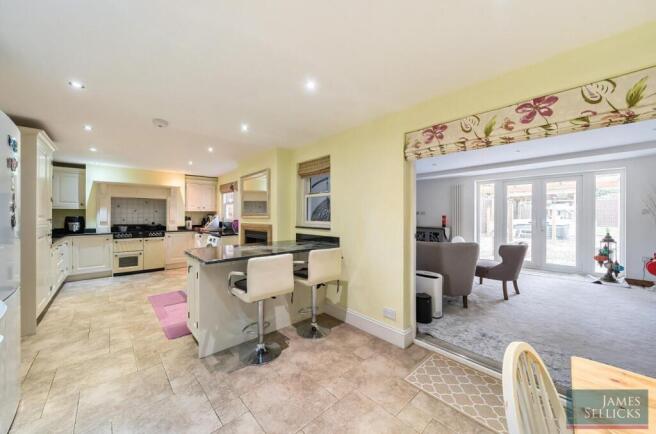
5 bedroom detached house for sale
Gladstone Street, Fleckney, Leicestershire

- PROPERTY TYPE
Detached
- BEDROOMS
5
- BATHROOMS
2
- SIZE
1,951 sq ft
181 sq m
- TENUREDescribes how you own a property. There are different types of tenure - freehold, leasehold, and commonhold.Read more about tenure in our glossary page.
Freehold
Key features
- Extended & renovated period home
- Excellently presented throughout with retained period features
- Sitting room & Snug/Playroom
- Open plan breakfast kitchen
- Superb family room
- Five bedrooms
- Bathroom with roll top bath & Shower room
- Three summerhouses & Sauna
- Off road parking
- Excellent village amenities
Description
Accommodation - This fine Edwardian family home is entered into an entrance hall with stairs rising to the first floor ahead. To the right is the sitting room boasting a beautiful cast iron fireplace with tiled hearth and an ornate black surround. A window to the front elevation has plantation shutters, a door to the rear provides access to the open plan kitchen and the room is beautifully finished with engineered oak flooring. To the left off the hall is the snug/playroom, which also boasts an original fireplace and a window to the front with plantation shutters.
The open plan kitchen offers an excellent range of cream eye and base level units, tall boy units and drawers under granite worktops with upstands. In the chimney recess is space for a range style gas cooker. The sink and drainer have been positioned under two windows which provide views over the rear garden. Integrated appliances include a dishwasher and a fridge freezer. There is space and plumbing for a washing machine and a tumble dryer. A breakfast bar has further cupboards beneath and offers space for two bar stools. There is an ornate cast iron fireplace with a tiled hearth and wooden mantle. There is travertine flooring, ceiling spotlights and a door gives access to a rear lobby with door to the front and access to a WC with low flush WC and wash hand basin.
Bifold doors from the living kitchen provide access to the superb family room, which is spacious and light by virtue of French doors with full height windows either side which provide views and access to the rear garden. Off the family room is a shower room with a shower enclosure, wash hand basin and low flush WC.
The first-floor accommodation comprises five immaculately presented bedrooms, the master with feature fireplace, fitted wardrobe and plantation shutters. The second bedroom also has a feature fireplace, wooden flooring and plantation shutters on the window overlooking the front. The third bedroom has views over the rear garden. The family bathroom is a spacious room with a gorgeous free standing roll top and claw footed bath with freestanding tap and shower attachment over, large shower enclosure, pedestal wash hand basin and a low flush WC. The walls are fully tiled, and the flooring is high quality Amtico. To the rear of the property are bedrooms four and five, both with windows to the rear elevation.
Outside - To the front of the property is a pretty picket fence with pedestrian gate, beyond which is a path leading to the front door with hard landscaped areas either side. To the side is a block paved driveway providing off road parking for two/three vehicles and a step up which leads to a door to the rear lobby. A gate provides access to the good-sized rear garden. There is a gravelled and paved hard landscaped area providing ample entertaining space. To the rear is a raised lawned area with a mature tree. To the right-hand side of the garden is an array of summerhouses/outbuildings providing ample storage space, and an office to work from home if required. There is also a separate sauna, and an undercover hot tub beneath a wooden pergola.
Location - Fleckney is a very well-regarded south Leicestershire village situated in some of the county's most attractive rolling countryside. Amenities are well provided for and include a doctor’s surgery, dentists, chemist, popular public houses, local shopping, sporting and recreational facilities.
Schooling - The village boasts a very good primary school at Fleckney C of E. There is also excellent secondary schooling both in the state and private sector. The Kibworth Mead Academy is found in the next village, and Leicester Grammar School is found slightly further away in Great Glen.
Communications - Fleckney is conveniently situated for access into Leicester city centre to the north and Market Harborough to the south, both providing a wider range of amenities including mainline rail connections to London St Pancras in around an hour. The M1 junction 20 can be reach in around 15 minutes.
Directional Note - Proceed out of Market Harborough in a northerly direction taking the A6 towards Leicester. Upon entering the village of Kibworth take the first left on to New Road. Proceed through Kibworth, exiting the village on Fleckney Road. Follow the sign posting for Fleckney. Upon entering the village of Fleckney proceed along Saddington Road finally taking the left hand turn on to Gladstone Street where the property maybe found on the right as indicated by our Agents for sale board.
Satnav Information - The property’s postcode is LE8 8AH, house number 1, and house name Willow Cottage.
Brochures
Willow Cottage, Fleckney.pdf- COUNCIL TAXA payment made to your local authority in order to pay for local services like schools, libraries, and refuse collection. The amount you pay depends on the value of the property.Read more about council Tax in our glossary page.
- Band: D
- PARKINGDetails of how and where vehicles can be parked, and any associated costs.Read more about parking in our glossary page.
- Off street
- GARDENA property has access to an outdoor space, which could be private or shared.
- Yes
- ACCESSIBILITYHow a property has been adapted to meet the needs of vulnerable or disabled individuals.Read more about accessibility in our glossary page.
- Ask agent
Gladstone Street, Fleckney, Leicestershire
Add an important place to see how long it'd take to get there from our property listings.
__mins driving to your place
Get an instant, personalised result:
- Show sellers you’re serious
- Secure viewings faster with agents
- No impact on your credit score

Your mortgage
Notes
Staying secure when looking for property
Ensure you're up to date with our latest advice on how to avoid fraud or scams when looking for property online.
Visit our security centre to find out moreDisclaimer - Property reference 33939289. The information displayed about this property comprises a property advertisement. Rightmove.co.uk makes no warranty as to the accuracy or completeness of the advertisement or any linked or associated information, and Rightmove has no control over the content. This property advertisement does not constitute property particulars. The information is provided and maintained by James Sellicks Estate Agents, Market Harborough. Please contact the selling agent or developer directly to obtain any information which may be available under the terms of The Energy Performance of Buildings (Certificates and Inspections) (England and Wales) Regulations 2007 or the Home Report if in relation to a residential property in Scotland.
*This is the average speed from the provider with the fastest broadband package available at this postcode. The average speed displayed is based on the download speeds of at least 50% of customers at peak time (8pm to 10pm). Fibre/cable services at the postcode are subject to availability and may differ between properties within a postcode. Speeds can be affected by a range of technical and environmental factors. The speed at the property may be lower than that listed above. You can check the estimated speed and confirm availability to a property prior to purchasing on the broadband provider's website. Providers may increase charges. The information is provided and maintained by Decision Technologies Limited. **This is indicative only and based on a 2-person household with multiple devices and simultaneous usage. Broadband performance is affected by multiple factors including number of occupants and devices, simultaneous usage, router range etc. For more information speak to your broadband provider.
Map data ©OpenStreetMap contributors.





