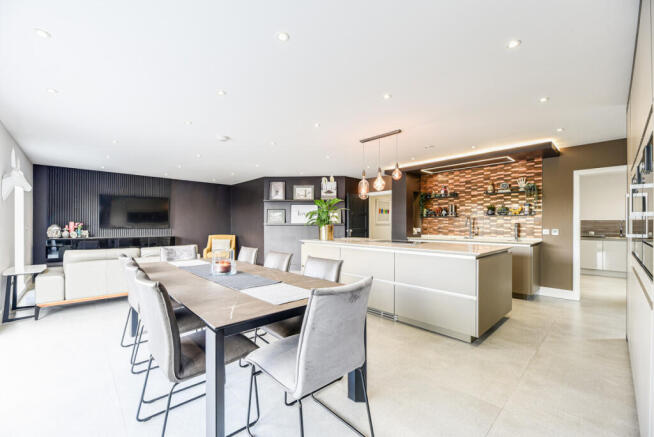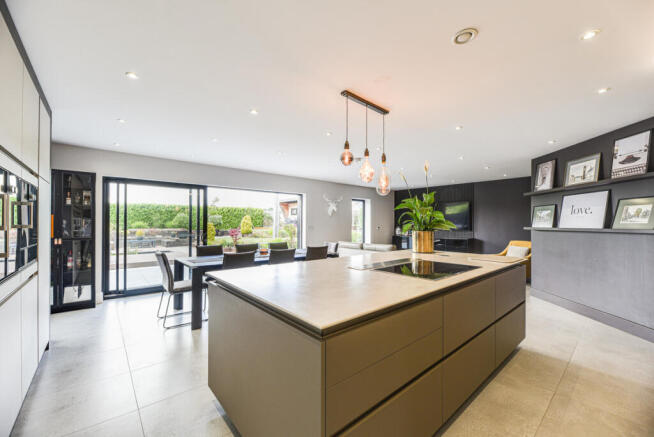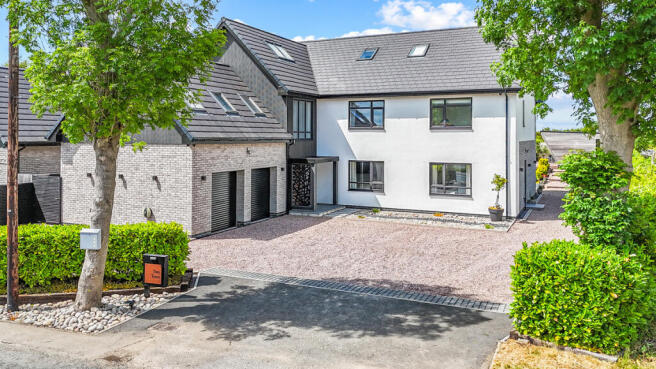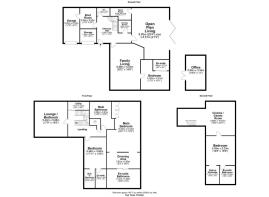Bartle Lane, Lower Bartle, Preston, PR4

- PROPERTY TYPE
Detached
- BEDROOMS
5
- BATHROOMS
5
- SIZE
5,249 sq ft
488 sq m
- TENUREDescribes how you own a property. There are different types of tenure - freehold, leasehold, and commonhold.Read more about tenure in our glossary page.
Freehold
Key features
- Luxury self-build living without the stress of building it yourself
- Over 5,249 sq ft of cleverly zoned space across three floors, designed for flexible modern family life
- Open plan kitchen, dining and living area with large sliding doors to the gorgeous garden
- High-spec Stuart Fraser kitchen with Gaggenau appliances, Zip Hydro tap and separate spice kitchen
- Flexible layout with ground floor annexe potential and versatile garden room ideal for gym, office or bar
- Impressive principal suite with dressing room and luxury en-suite featuring an oceanic steam room setup
- Two further en-suite bedrooms with walk-in wardrobes, plus a Japanese soaking tub in the family bathroom
- Completing the first floor is a stylish cinema room and practical utility space, while the top floor features a spacious games room and a private en-suite guest bedroom — perfect for teens or visiti
- Smart wired with Cat 5 cabling throughout, Starlink broadband, and a double garage with boot room access
- Peaceful landscaped garden with koi pond and open field views.
Description
Every detail has been considered to create a setting where daily life feels effortless, family moments come naturally, and entertaining happens with ease. Surrounded by open countryside yet close to everything you need, it offers the perfect balance of comfort and calm.
From the moment you step inside, there’s a sense of flow and openness that makes this home instantly inviting. Over 5,000 square feet of beautifully arranged living space gives everyone room to breathe, connect and unwind. Whether you’re hosting friends, working from home or enjoying quiet evenings with the family, this property adapts beautifully to every occasion.
At its heart lies a stunning open-plan kitchen, dining and living area, a bright, expansive space that draws your attention to the garden beyond through full-width glazed doors. Natural light pours in, bringing warmth and atmosphere throughout the day.
The bespoke Stuart Fraser kitchen is both elegant and practical, fitted with premium Gaggenau appliances and a Zip Hydro tap. Its clean lines and thoughtful layout make cooking and socialising seamless, while the adjoining spice kitchen provides extra space for preparing food or keeping things tidy when entertaining.
A second living room sits nearby, a calm retreat where you can relax, read or enjoy family time. With its own mini kitchen and an adjacent ground-floor en-suite bedroom, this area works perfectly for guests, grandparents or anyone seeking their own private space within the home.
Beyond the main house, a separate garden room adds even more flexibility. Whether used as a gym, studio, home office or bar, it extends the property’s lifestyle appeal and provides the perfect space to focus, create or unwind.
Upstairs, the principal suite delivers hotel-style luxury. A generous dressing area and spa-inspired en-suite with a steam room create a peaceful sanctuary to start and end your day. Another large double bedroom enjoys its own en-suite and dressing or playroom, while the beautifully designed family bathroom features a Japanese soaking tub for a touch of relaxation and ritual.
A dedicated cinema room provides an immersive entertainment space, ideal for movie nights or sporting events, but it can also be easily reimagined as an additional bedroom or quiet lounge. A practical utility room completes the first floor, designed to keep daily life organised and clutter-free.
The top floor continues to impress, offering a bright games room and a comfortable double bedroom with walk-in wardrobe and en-suite. It’s a versatile level that’s perfect for older children, guests or live-in help.
Throughout the home, modern living is made simple. Hardwired Cat 5 cabling ensures a strong, fast connection in every room, while Starlink broadband capability keeps you reliably online. A spacious boot room, clever storage solutions and an integrated double garage add the final touches of convenience.
Outside, the landscaped garden is made for enjoying life. A full-width terrace invites outdoor dining and summer gatherings, while the tranquil koi carp pond adds a peaceful focal point. Beyond, open-field views stretch towards the horizon, creating a constant connection with the countryside. The setting feels private and relaxed, offering a sense of calm that’s rare so close to the city.
Bartle itself delivers the best of both worlds, a semi-rural lifestyle within easy reach of Preston and the Fylde coast. Local favourites like the Woodplumpton and District Club bring a friendly community feel, with tennis and bowling on hand, while the nearby Guild Wheel offers 21 miles of scenic cycling and walking routes through the Lancashire countryside.
For commuters, the new Western Distributor Road gives quick access to the M55, linking you easily with Blackpool, Lytham and beyond. Preston City Centre, with its shops, restaurants and cultural venues, is just five miles away, ensuring you’re never far from the action.
Families will find plenty of choice in local education, from nurseries such as Ashbridge at Maxy Farm to respected independent schools including Kirkham Grammar, AKS, Rossall and Stonyhurst. Golf clubs, seaside days in Lytham and the leisure facilities at Ribby Hall are all just a short drive away, giving you endless options for relaxation and recreation.
This is a home designed for living well — where every room works in harmony, every finish feels considered, and every space connects you to the lifestyle you’ve always wanted. It’s elegant, versatile and welcoming, offering the kind of setting that makes every day feel special.
Two Trees isn’t just a property; it’s a way of life. A place where comfort, connection and calm come together, ready for you to move straight in and start enjoying everything it has to offer.
Entrance Hall
Open Plan Kitchen Family Room
29'4" x 21'4"
Boot Room
11'9" x 9'4"
Storage room
9'5" x 5'5"
Garage
17'9" x 9'1"
WC
Ironing Room
7'4" x 6'3"
Family Room (annexe)
29'2" x 16'6"
Bedroom (annexe)
17'5" x 16'1"
En Suite (annexe)
9'1" x 6'2"
First Floor
Cinema Room / Bedroom
17'9" x 18'8"
Utility Room
10'9" x 4'8"
Family Bathroom
13'5" x 12'6"
Principle Bedroom Suite
26'11" x 18'2"
Dressing Area
18'2" x 9'3"
En Suite 1
18' x 10'3"
En Suite 2
10'10" x 6"
En Suite 3
10'6" x 8'8"
Bedroom
17'11" x 12'6"
Dressing Room / Play room
10'10" x 10'1"
Second Floor
Games room / Bedroom
33'1" 19'4" MAX
Bedroom 4
16'8" x 16'6"
Walk In Wardrobe
10'5" x 7'3"
Front
Garden
Garden Office
19'4" x 11'
- COUNCIL TAXA payment made to your local authority in order to pay for local services like schools, libraries, and refuse collection. The amount you pay depends on the value of the property.Read more about council Tax in our glossary page.
- Band: G
- PARKINGDetails of how and where vehicles can be parked, and any associated costs.Read more about parking in our glossary page.
- Yes
- GARDENA property has access to an outdoor space, which could be private or shared.
- Yes
- ACCESSIBILITYHow a property has been adapted to meet the needs of vulnerable or disabled individuals.Read more about accessibility in our glossary page.
- Ask agent
Bartle Lane, Lower Bartle, Preston, PR4
Add an important place to see how long it'd take to get there from our property listings.
__mins driving to your place
Get an instant, personalised result:
- Show sellers you’re serious
- Secure viewings faster with agents
- No impact on your credit score
Your mortgage
Notes
Staying secure when looking for property
Ensure you're up to date with our latest advice on how to avoid fraud or scams when looking for property online.
Visit our security centre to find out moreDisclaimer - Property reference RX588612. The information displayed about this property comprises a property advertisement. Rightmove.co.uk makes no warranty as to the accuracy or completeness of the advertisement or any linked or associated information, and Rightmove has no control over the content. This property advertisement does not constitute property particulars. The information is provided and maintained by Michael Bailey, Powered by Keller Williams, Preston. Please contact the selling agent or developer directly to obtain any information which may be available under the terms of The Energy Performance of Buildings (Certificates and Inspections) (England and Wales) Regulations 2007 or the Home Report if in relation to a residential property in Scotland.
*This is the average speed from the provider with the fastest broadband package available at this postcode. The average speed displayed is based on the download speeds of at least 50% of customers at peak time (8pm to 10pm). Fibre/cable services at the postcode are subject to availability and may differ between properties within a postcode. Speeds can be affected by a range of technical and environmental factors. The speed at the property may be lower than that listed above. You can check the estimated speed and confirm availability to a property prior to purchasing on the broadband provider's website. Providers may increase charges. The information is provided and maintained by Decision Technologies Limited. **This is indicative only and based on a 2-person household with multiple devices and simultaneous usage. Broadband performance is affected by multiple factors including number of occupants and devices, simultaneous usage, router range etc. For more information speak to your broadband provider.
Map data ©OpenStreetMap contributors.




