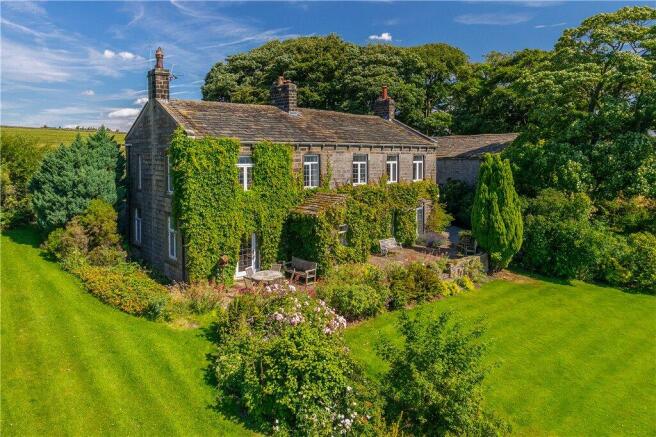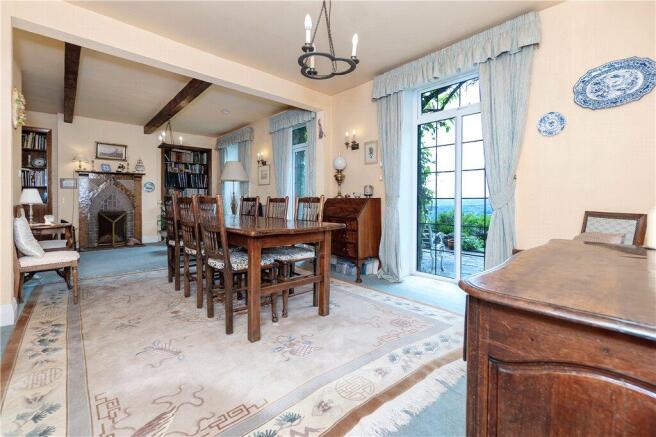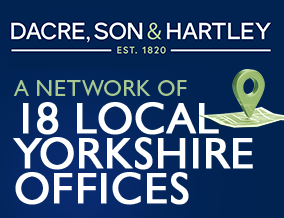
5 bedroom detached house for sale
Skipton Road, Silsden, North Yorkshire, BD20

- PROPERTY TYPE
Detached
- BEDROOMS
5
- BATHROOMS
2
- SIZE
3,072 sq ft
285 sq m
- TENUREDescribes how you own a property. There are different types of tenure - freehold, leasehold, and commonhold.Read more about tenure in our glossary page.
Freehold
Key features
- An impressive detached residence
- Five spacious bedrooms
- Two grand reception rooms
- In need of some updating
- Rural location with amazing views
- A family home in easy access of Skipton
- Adjoining field, Approx. 2.5 acres
- Unconverted barn
Description
Entrance porch to the front with quarry tiled floor leads into a hallway with the staircase to the first floor. From the hall you enter the magnificent living room with a brick fireplace and open fire, wood block flooring, a door to the front and a windows to the side. To the opposite side of the hall is the dining/sitting room with period beams, inset book shelves, wood and brick fireplace with open fire, two windows and French doors leading out onto the southerly facing patio. To the rear of the property is the kitchen offering a selection of wall, drawer and base units, plumbing for a dishwasher, stainless steel sink, space for a cooker, tiled flooring and a window to the rear.
A rear hall provides a secondary staircase to the first floor with an arch window providing amazing views, a pantry cupboard with a window to the rear and access to a cellar with stone steps. Onto a second rear hall with an understairs storage cupboard and a door providing access out to the rear of the property. Off this hall is a two piece suite which includes a low flush w.c., and a wash hand basin. Next, a utility room with windows to two sides, wall, drawer and base units, plumbing for a washing machine and space for a dryer and a stainless steel sink. From here, you access a boiler room which houses the oil boiler and has two windows to the rear.
To the first floor landing via the main staircase with a tank cupboard, storage cupboard with a window to the side. From here you can access the bathroom with bath and wash hand basin with a separate w.c., with a window to the side. The master bedroom has dual aspect windows with views looking across the valley and an en-suite comprising of a bath with shower over, pedestal wash hand basin, low flush w.c., and a window, there is also dressing room with shelves and hanging space. There are three further bedrooms to the front with windows and one also having a sink in the corner of the room. A fourth bedroom is to the rear with a window. The landing stretches to a second staircase and here is a final bedroom with fitted furniture and window to the rear.
Externally, there is a tarmac driveway which leads from road level and stretches up towards the property, this also circles around the unconverted barn . There is a formal front garden with a patio to the front of the porch, along with a formal lawn and established shrubs and bushes providing colour all year round. To the side of the property is meadow land with trees and the rear of the property has a fence to the boundary with an access to the field behind and an outhouse and oil tank. The unconverted barn has a garage space within it with a doorway to one side and to the rear of the barn is a woodland area with mature trees. An open field is located to the front stretching to roadside measuring approximately 2.5 acres.
Local Authority & Council Tax Band
• North Yorkshire Council,
• Council Tax Band H
Tenure, Services & Parking
• Freehold
• Mains electricity, water is a private supply, shared with the adjacent neighbour, drainage to a septic tank. Domestic heating is from an oil-fired boiler. The property has an official access across the field to get to the bore hole.
• A garage and parking for a number of cars is on site.
Internet & Mobile Coverage
The Ofcom website shows internet available from at least 1 provider. Outdoor mobile coverage (excl 5G) likely from at least 1 of the UK’s 4 main providers. Results are predictions not a guarantee & may differ subject to circumstances, exact location & network outages
Flooding
Check for flooding in England - GOV.UK indicate the long term flood risks for this property are: - Surface Water - Very low; Rivers & the Sea - Very low; Groundwater - Flooding from groundwater is unlikely in this area; Reservoir - Flooding from reservoirs is unlikely in this area.
Located on the fringe of the popular village of Silsden which offers accessible commuting to the Spa town of Ilkley and market town of Skipton. Silsden enjoys a variety of first class amenities, which include local shops and eateries and popular primary schools.
When driving from Skipton down the A629 on the Skipton Road you will come to a roundabout, stay in the left lane and take your first left into Kildwick. Keep driving into Kildwick and you will see the White Lion Pub, take the right after the pub and then follow the road past the Primary School on your left hand side. You will reach a T-junction at the top of the hill; turn right towards the delightful hamlet of Kildwick Grange and follow the road along to just before he sign for Silsden where the property is located on the left up the private driveway.
Brochures
Particulars- COUNCIL TAXA payment made to your local authority in order to pay for local services like schools, libraries, and refuse collection. The amount you pay depends on the value of the property.Read more about council Tax in our glossary page.
- Band: H
- PARKINGDetails of how and where vehicles can be parked, and any associated costs.Read more about parking in our glossary page.
- Garage,Driveway
- GARDENA property has access to an outdoor space, which could be private or shared.
- Yes
- ACCESSIBILITYHow a property has been adapted to meet the needs of vulnerable or disabled individuals.Read more about accessibility in our glossary page.
- Ask agent
Skipton Road, Silsden, North Yorkshire, BD20
Add an important place to see how long it'd take to get there from our property listings.
__mins driving to your place
Get an instant, personalised result:
- Show sellers you’re serious
- Secure viewings faster with agents
- No impact on your credit score
Your mortgage
Notes
Staying secure when looking for property
Ensure you're up to date with our latest advice on how to avoid fraud or scams when looking for property online.
Visit our security centre to find out moreDisclaimer - Property reference ILK240194. The information displayed about this property comprises a property advertisement. Rightmove.co.uk makes no warranty as to the accuracy or completeness of the advertisement or any linked or associated information, and Rightmove has no control over the content. This property advertisement does not constitute property particulars. The information is provided and maintained by Dacre Son & Hartley, Skipton. Please contact the selling agent or developer directly to obtain any information which may be available under the terms of The Energy Performance of Buildings (Certificates and Inspections) (England and Wales) Regulations 2007 or the Home Report if in relation to a residential property in Scotland.
*This is the average speed from the provider with the fastest broadband package available at this postcode. The average speed displayed is based on the download speeds of at least 50% of customers at peak time (8pm to 10pm). Fibre/cable services at the postcode are subject to availability and may differ between properties within a postcode. Speeds can be affected by a range of technical and environmental factors. The speed at the property may be lower than that listed above. You can check the estimated speed and confirm availability to a property prior to purchasing on the broadband provider's website. Providers may increase charges. The information is provided and maintained by Decision Technologies Limited. **This is indicative only and based on a 2-person household with multiple devices and simultaneous usage. Broadband performance is affected by multiple factors including number of occupants and devices, simultaneous usage, router range etc. For more information speak to your broadband provider.
Map data ©OpenStreetMap contributors.






