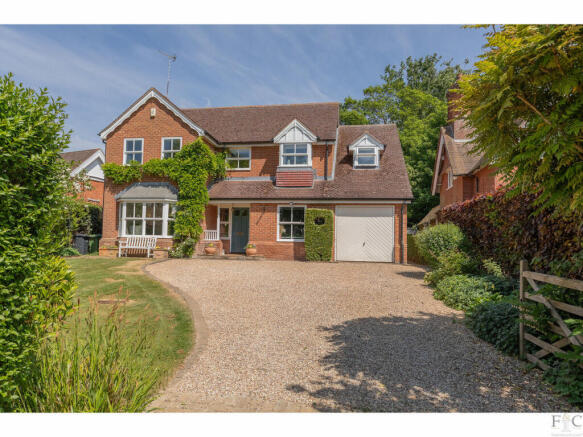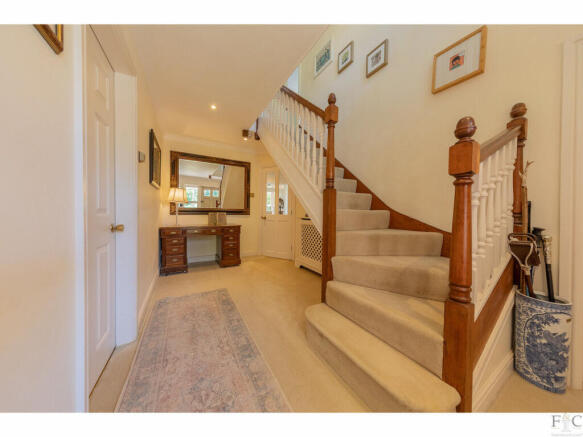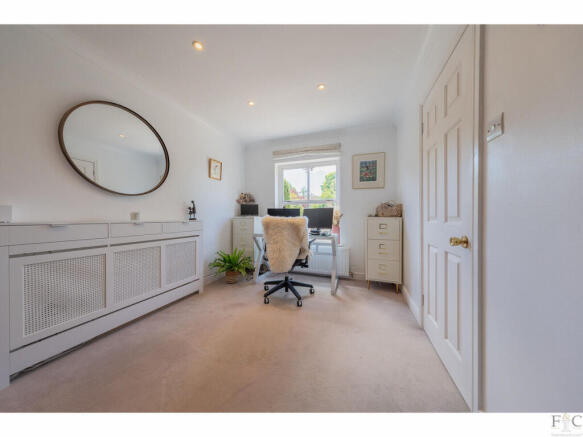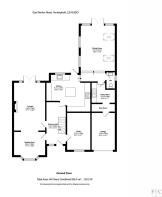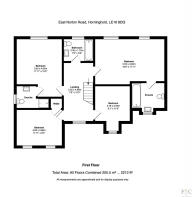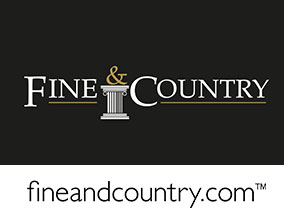
East Norton Road, Horninghold, LE16
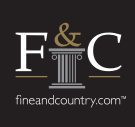
- PROPERTY TYPE
Detached
- BEDROOMS
4
- BATHROOMS
3
- SIZE
2,212 sq ft
205 sq m
- TENUREDescribes how you own a property. There are different types of tenure - freehold, leasehold, and commonhold.Read more about tenure in our glossary page.
Freehold
Key features
- Located in picturesque Horninghold village
- 5 miles to Uppingham, 10 miles to Market Harborough
- Dual-aspect lounge with fireplace & garden access
- Versatile reception room – ideal home office or snug
- Sociable kitchen with island & adjoining utility/boot room
- Vaulted dining/family room with oak flooring & garden doors
- Principal bedroom with vaulted ceiling, dressing area & ensuite
- Guest bedroom with private ensuite shower room
- Beautifully planted, private rear garden
- Off-road parking & single garage
Description
The entrance hall is wide and bright, setting the tone for the space to come. Immediately off the hall is a flexible reception room that is equally suited as a playroom, cosy snug, or a private home office, ideal for remote working.
The dual-aspect lounge is a generous and inviting space, with a designated reading or music area and a main seating area centred around a traditional-style fireplace. French doors open onto the paved terrace, drawing in natural light and offering a seamless connection to the garden
The kitchen is designed for sociable living, with a central island and ample worktop space for family cooking or casual dining. From here, the flow of the house continues into a generous utility/boot room, a functional and essential space for busy families and country lifestyles, and a guest cloakroom for added convenience.
To the rear of the property, a vaulted reception room with oak flooring and double-aspect glazing, including a large glazed gable and Velux window, creates a bright and versatile space. French doors open directly onto the garden, making it ideal for entertaining, whether used as a dining area or additional family living space.
Upstairs, the principal bedroom is a true retreat. With a vaulted ceiling, dressing area, and ensuite bathroom, it offers a quiet and luxurious escape.
There are three further bedrooms on this floor. The second bedroom benefits from its own ensuite shower room, making it an excellent option for guests or teenagers, while a family bathroom serves the remaining two bedrooms.
Set back from the village lane, the property offers off-road parking and access to a single garage. The rear garden is beautifully planted and well established, providing excellent privacy and a tranquil setting for outdoor enjoyment.
This is a home designed for real life, with well-planned living spaces, flexibility for modern families, and a setting that captures the charm of village living. With excellent schools nearby and easy access to the market towns of Uppingham and Market Harborough, it strikes a perfect balance between peaceful surroundings and day-to-day convenience.
Situation
Surrounded by rolling countryside, Horninghold is a peaceful and picturesque village with a rich sense of history, complete with its own ancient church and a close-knit community feel. Just a short drive away, Hallaton offers a more bustling village atmosphere with traditional pubs, tea rooms, sports facilities, and a well-regarded primary school. For everyday essentials and independent shops, the nearby market towns of Uppingham and Market Harborough provide everything you need. Commuters are well-served too, with fast rail connections to London from Market Harborough, and easy road access to the M1 and A14. The area also boasts a strong choice of schooling, both state and independent, in Uppingham, Oakham, Stamford, and Oundle. For weekend walks or water sports, Rutland Water and Eyebrook Reservoir are just a short trip away.
Additional Information
Local Authority - Harborough District Council
Council Tax Band - F
EPC Rating - D
Broadband Speed - 1000 Mb
Disclaimer
Important Information:
Property Particulars: Although we endeavor to ensure the accuracy of property details we have not tested any services, equipment or fixtures and fittings. We give no guarantees that they are connected, in working order or fit for purpose.
Floor Plans: Please note a floor plan is intended to show the relationship between rooms and does not reflect exact dimensions. Floor plans are produced for guidance only and are not to scale.
- COUNCIL TAXA payment made to your local authority in order to pay for local services like schools, libraries, and refuse collection. The amount you pay depends on the value of the property.Read more about council Tax in our glossary page.
- Band: F
- PARKINGDetails of how and where vehicles can be parked, and any associated costs.Read more about parking in our glossary page.
- Yes
- GARDENA property has access to an outdoor space, which could be private or shared.
- Yes
- ACCESSIBILITYHow a property has been adapted to meet the needs of vulnerable or disabled individuals.Read more about accessibility in our glossary page.
- Ask agent
East Norton Road, Horninghold, LE16
Add an important place to see how long it'd take to get there from our property listings.
__mins driving to your place
Get an instant, personalised result:
- Show sellers you’re serious
- Secure viewings faster with agents
- No impact on your credit score
Your mortgage
Notes
Staying secure when looking for property
Ensure you're up to date with our latest advice on how to avoid fraud or scams when looking for property online.
Visit our security centre to find out moreDisclaimer - Property reference RX584573. The information displayed about this property comprises a property advertisement. Rightmove.co.uk makes no warranty as to the accuracy or completeness of the advertisement or any linked or associated information, and Rightmove has no control over the content. This property advertisement does not constitute property particulars. The information is provided and maintained by Fine & Country, Leicester. Please contact the selling agent or developer directly to obtain any information which may be available under the terms of The Energy Performance of Buildings (Certificates and Inspections) (England and Wales) Regulations 2007 or the Home Report if in relation to a residential property in Scotland.
*This is the average speed from the provider with the fastest broadband package available at this postcode. The average speed displayed is based on the download speeds of at least 50% of customers at peak time (8pm to 10pm). Fibre/cable services at the postcode are subject to availability and may differ between properties within a postcode. Speeds can be affected by a range of technical and environmental factors. The speed at the property may be lower than that listed above. You can check the estimated speed and confirm availability to a property prior to purchasing on the broadband provider's website. Providers may increase charges. The information is provided and maintained by Decision Technologies Limited. **This is indicative only and based on a 2-person household with multiple devices and simultaneous usage. Broadband performance is affected by multiple factors including number of occupants and devices, simultaneous usage, router range etc. For more information speak to your broadband provider.
Map data ©OpenStreetMap contributors.
