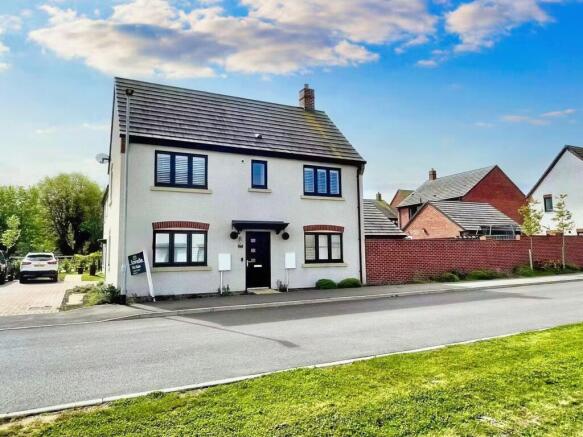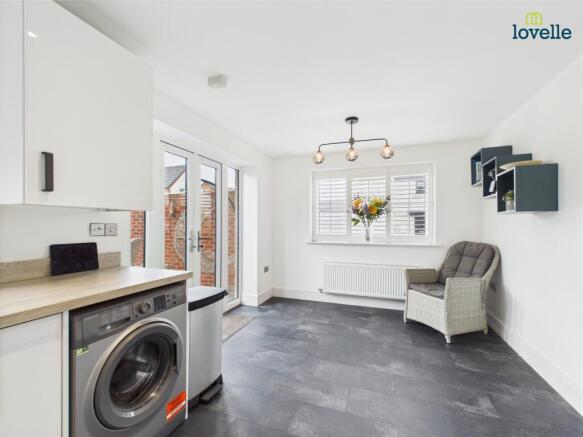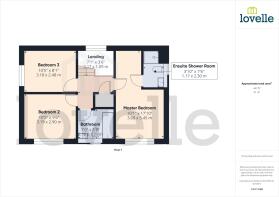Brackenbury Road, Saxilby, LN1

- PROPERTY TYPE
Detached
- BEDROOMS
3
- BATHROOMS
2
- SIZE
Ask agent
- TENUREDescribes how you own a property. There are different types of tenure - freehold, leasehold, and commonhold.Read more about tenure in our glossary page.
Freehold
Key features
- 3 bed detached family home
- Modern kitchen-diner
- Dual aspect living room
- Principle bedroom with ensuite
- Modern finish throughout
- Ready to move straight in
- Garden, driveway & garage
- Great transport links into Lincoln
- Tenure: Freehold
- Guide Price: £260K - £270K
Description
*** Guide Price: £260,000 - £270,000 ***
We are delighted to bring to market this beautifully presented three bedroom detached home, located in the sought after village of Saxilby. Set in a modern development with excellent road and rail links into Lincoln City, this superb property is ideal for families, professionals and downsizers alike.
The accommodation is finished to a high standard throughout, featuring an inviting entrance hall with herringbone flooring, a generous dual aspect living room, and a stylish WC. The heart of the home is the modern kitchen diner, fitted with sleek white units, integrated appliances and French doors opening out to a spacious decked terrace and landscaped garden, perfect for outdoor entertaining.
Upstairs, the principal bedroom benefits from fitted wardrobes and a contemporary en-suite shower room. Two further bedrooms offer flexible use as family, guest or work from home spaces, and are served by a modern family bathroom.
Outside, the walled rear garden is private and enclosed, with a generous lawn, timber decking and side gate access to the driveway and garage located at the rear of the property, providing off street parking.
This home is move in ready and set within walking distance of the village amenities, primary school, doctors surgery and train station. Early viewing is highly recommended.
EPC rating: B. Tenure: Freehold,Entrance Hall
2.22m x 2.17m (7'3" x 7'1")
The entrance hall sets a welcoming tone with its crisp white decor and attractive herringbone wood flooring. A staircase rises to the first floor, complemented by natural light and contemporary lighting above. To one side, there is access to a stylish ground floor WC. The hall also leads directly into the kitchen diner, creating an open and connected feel throughout the ground floor. There's ample space for a console or storage unit, making this entrance both practical and inviting.
Cloakroom / WC
1.77m x 1.03m (5'10" x 3'5")
The ground floor cloakroom is a vibrant and stylish space, featuring a bold teal accent wall paired with a beautifully patterned wallpaper depicting birds and butterflies. It is fitted with a modern wall mounted wash basin and concealed cistern WC, with chrome fittings and herringbone effect flooring adding a touch of elegance.
Living Room
5.43m x 3.16m (17'10" x 10'4")
The lounge is a spacious and inviting dual aspect room, enjoying natural light from windows at both ends. Finished in a modern palette with crisp white walls and a deep green feature wall, the space feels both cosy and contemporary. There is ample room for multiple seating arrangements, with a central pendant light providing a warm focal point. A wall mounted media unit adds a sleek, practical touch, while plush carpeting underfoot enhances the sense of comfort. This is a perfect space for relaxing or entertaining.
Kitchen-Diner
5.45m x 3.04m (17'11" x 10'0")
The kitchen diner is a bright and contemporary open plan space, perfect for modern living. The kitchen area is fitted with a sleek range of high gloss white units, complemented by wood effect worktops and integrated appliances including a double oven, gas hob and extractor. A bold feature wall adds contrast, while under-cabinet lighting and spotlights create a stylish and functional workspace.
To the rear, the dining area enjoys natural light from a set of French doors and a side window with bespoke shutter blinds, offering a pleasant outlook over the garden. There is ample space for dining furniture or relaxed seating, making this a flexible space for entertaining or family life. The room is finished with practical slate effect flooring that flows throughout.
Landing
2.17m x 1.09m (7'1" x 3'7")
The landing is light and neutrally decorated, offering access to all three bedrooms and the family bathroom. A side-facing window allows natural light to fill the space, complementing the soft grey carpet and white woodwork. The layout is practical and uncluttered, providing a calm transition between rooms on the first floor. A built-in storage cupboard adds useful functionality.
Master Bedroom
5.45m x 3.08m (17'11" x 10'1")
The master bedroom is a spacious and stylish retreat, beautifully presented with a deep navy feature wall that adds a sense of depth and character. A large front facing window with plantation shutters allows for plenty of natural light while maintaining privacy. The room comfortably accommodates a king size bed along with fitted wardrobes, and leads to a modern en suite shower room. Soft grey carpeting and crisp white walls complete this relaxing and contemporary space.
Ensuite Shower Room
2.3m x 1.17m (7'7" x 3'10")
The en suite is sleek and modern, fitted with a large walk in shower enclosure with glass screen and contemporary tiling. A concealed cistern WC and pedestal wash basin complete the suite, all set against crisp white walls for a clean and bright feel. A frosted window with a cheerful patterned blind provides natural light and privacy, while the practical layout makes excellent use of space. A stylish and functional addition to the principal bedroom.
Bedroom 2
3.18m x 2.48m (10'5" x 8'2")
Bedroom 2 is a well proportioned double room with a large rear facing window fitted with plantation shutters, providing views over the garden and beyond. The room is neutrally decorated with soft grey carpet and crisp white walls, offering a calm and versatile space ideal as a guest room, child's bedroom or home office. There's plenty of space for a double bed and accompanying furniture, making it both practical and comfortable.
Bedroom 3
3.18m x 2.48m (10'5" x 8'2")
Bedroom 3 is a bright and neatly presented single room, ideal for use as a child’s bedroom, nursery or home office. A front facing window fitted with plantation shutters provides plenty of natural light, while neutral decor and soft grey carpet create a calm and versatile space. The room comfortably fits a single bed and wardrobe, making it both functional and flexible in its use.
Bathroom
2.16m x 1.73m (7'1" x 5'8")
The family bathroom is stylish and well appointed, featuring a modern white suite with a panelled bath and overhead shower, complemented by a glass screen. A concealed cistern WC and pedestal wash basin complete the layout, all set against large format neutral tiles that add a touch of sophistication. A frosted window provides natural light and privacy, while recessed ceiling lights enhance the bright, contemporary feel.
Outside
Garden, Driveway & Garage
The rear garden is fully enclosed and beautifully maintained, offering a secure and private outdoor space ideal for families or entertaining. A generous decked seating area leads directly from the kitchen diner, creating a seamless indoor-outdoor flow for summer dining or relaxation. The rest of the garden is laid to lawn and bordered by a high brick wall and timber fencing, providing both structure and privacy. A gate at the rear leads to the property's private driveway and detached garage, both conveniently located behind the home for secure parking and additional storage.
Agents Note
These particulars are for guidance only. Lovelle Estate Agency, their clients and any joint agents give notice that:-
They have no authority to give or make representation/warranties regarding the property, or comment on the SERVICES, TENURE and RIGHT OF WAY of any property.
These particulars do not form part of any contract and must not be relied upon as statements or representation of fact.
All measurements/areas are approximate. The particulars including photographs and plans are for guidance only and are not necessarily comprehensive.
Brochures
Brochure- COUNCIL TAXA payment made to your local authority in order to pay for local services like schools, libraries, and refuse collection. The amount you pay depends on the value of the property.Read more about council Tax in our glossary page.
- Band: C
- PARKINGDetails of how and where vehicles can be parked, and any associated costs.Read more about parking in our glossary page.
- Garage
- GARDENA property has access to an outdoor space, which could be private or shared.
- Private garden
- ACCESSIBILITYHow a property has been adapted to meet the needs of vulnerable or disabled individuals.Read more about accessibility in our glossary page.
- Ask agent
Brackenbury Road, Saxilby, LN1
Add an important place to see how long it'd take to get there from our property listings.
__mins driving to your place
Explore area BETA
Lincoln
Get to know this area with AI-generated guides about local green spaces, transport links, restaurants and more.
Get an instant, personalised result:
- Show sellers you’re serious
- Secure viewings faster with agents
- No impact on your credit score
Your mortgage
Notes
Staying secure when looking for property
Ensure you're up to date with our latest advice on how to avoid fraud or scams when looking for property online.
Visit our security centre to find out moreDisclaimer - Property reference P2608. The information displayed about this property comprises a property advertisement. Rightmove.co.uk makes no warranty as to the accuracy or completeness of the advertisement or any linked or associated information, and Rightmove has no control over the content. This property advertisement does not constitute property particulars. The information is provided and maintained by Lovelle Estate Agency, Lincoln. Please contact the selling agent or developer directly to obtain any information which may be available under the terms of The Energy Performance of Buildings (Certificates and Inspections) (England and Wales) Regulations 2007 or the Home Report if in relation to a residential property in Scotland.
*This is the average speed from the provider with the fastest broadband package available at this postcode. The average speed displayed is based on the download speeds of at least 50% of customers at peak time (8pm to 10pm). Fibre/cable services at the postcode are subject to availability and may differ between properties within a postcode. Speeds can be affected by a range of technical and environmental factors. The speed at the property may be lower than that listed above. You can check the estimated speed and confirm availability to a property prior to purchasing on the broadband provider's website. Providers may increase charges. The information is provided and maintained by Decision Technologies Limited. **This is indicative only and based on a 2-person household with multiple devices and simultaneous usage. Broadband performance is affected by multiple factors including number of occupants and devices, simultaneous usage, router range etc. For more information speak to your broadband provider.
Map data ©OpenStreetMap contributors.





