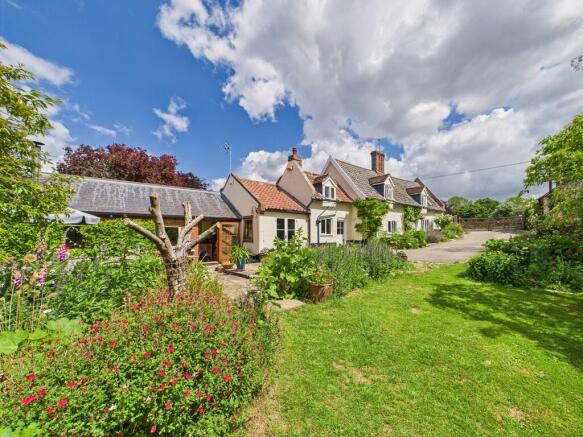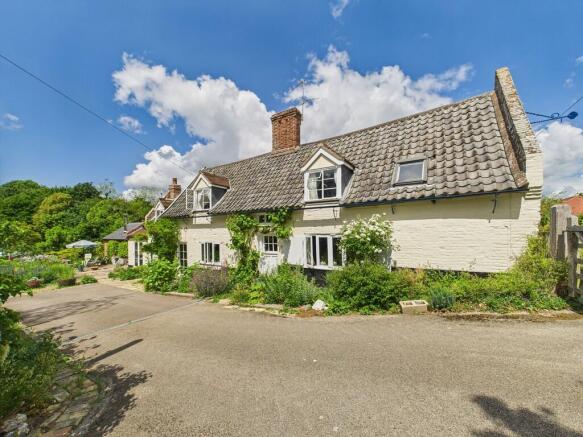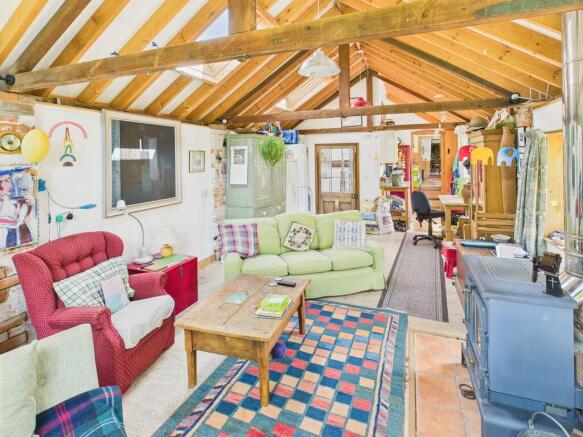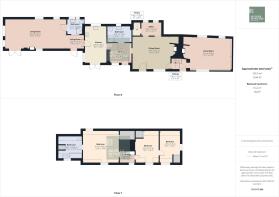The Street, Aldeby

- PROPERTY TYPE
Detached
- BEDROOMS
3
- BATHROOMS
3
- SIZE
2,022 sq ft
188 sq m
- TENUREDescribes how you own a property. There are different types of tenure - freehold, leasehold, and commonhold.Read more about tenure in our glossary page.
Freehold
Key features
- Substantial Detached Period Home
- Approx. 2000 Sq.ft (STS)
- Three Double Bedrooms, Ensuite To Master
- Three Reception Rooms
- Two Ground Floor Shower Rooms
- Established Gardens & Field
- Ample Off Road Parking
- Approx. 1.5 acres (STS)
- Views Over The Waveney Valley
- Viewing Essential
Description
Norwich - 20.8 miles
Southwold - 18.6 miles
We are pleased to offer a rare opportunity to acquire a substantial three double bedroom detached period home with an abundance of living space. The property boasts three reception rooms, plus a dedicated office, a kitchen and a utility room, and the convenience of three bathrooms, including an ensuite, as well as two ground floor shower rooms. Set within approximately 1.5 acres (STS), the home also features beautiful established gardens with a field and enjoys picturesque countryside views towards the Waveney Valley.
Accommodation comprises briefly:
- Entrance Hall
- Two Ground Floor Shower Rooms
- Living Room
- Dining Room
- Garden Room
- Office
- Utility Room
- Kitchen
- Three Double Bedrooms
- Ensuite Bathroom to Master
- Established Gardens & Field
- Off Road Parking
- Approx. 1.5 acres (STS)
The Property
Upon entering this lovely and spacious house, you are greeted by a generous hallway. This area offers ample space for storing coats and boots and features attractive Oak flooring and Pammet bricks . From the hallway, you'll find convenient access to a shower room, the kitchen, and a doorway leading into the dining room. The dining room is a charming space featuring exposed wooden beams and traditional quarry tiled flooring. The main highlight of the room is a beautiful inglenook open fireplace, and there is a door that opens to the front of the property. Additionally, a doorway connects the dining room to the office, and further through to a convenient utility room. Another door leads into a second, smaller hallway with an Oak staircase to the first floor, an exit to the front of the house, and an entrance to the carpeted living room. This room features a lovely open fireplace and dual aspect windows, creating a relaxing space that is both cosy and filled with natural light. To the other end of the property we have the stunning garden room, which boasts character with exposed beams and a high ceiling. Dual aspect windows fill the space with an abundance of natural light. The main focal point of the room is a wood-burning stove situated on a tiled hearth. Double French doors and a single door provide access to the front of the house. Additionally, there are internal doors connecting to the second ground floor shower room, which benefits from underfloor heating beneath a tiled floor, and the kitchen. The kitchen is a good size and features a good selection of wall and base cupboards complemented by Bamboo & Sycamore worktops and traditional quarry tiled flooring, with ample room for a dining table and chairs. The kitchen is equipped with two ovens and integrated induction hob, along with a large stainless steel sink and drainer situated beneath a window that overlooks the public footpath that runs behind the property. The property also benefits from a water softener. On the first floor the substantial master bedroom has a window to the front aspect and Velux window to the rear and a walk-in cupboard. A door leads into the en-suite bathroom equipped with a wood panelled bath, WC, and hand wash basin. For additional storage, there is a built-in linen cupboard and other units available. There are two further double bedrooms, each with built-in storage, and in bedroom three a built-in wooden bed with cupboard under, completing the internal accommodation.
Garden & Grounds
This property is approached through a double five-bar gate that opens onto a driveway. The driveway offers plenty of off-road parking and provides access to the front of the property and gardens. The mature gardens are mainly lawn, enhanced by a diverse collection of established trees, shrubs, and flower beds that ensure colour throughout the year. French doors from the garden room open onto a spacious patio, ideal for outdoor entertaining during the summer months. Additionally, there is a boiler house, pellet store, workshop, and a garden shed, all equipped with electricity and power points. Notably, the garden shed includes an inverter for the 16 solar panels which benefit from a feed-in tariff. (Please note that there are also 3 batteries located within the house for solar storage). For storage, the property features two wood stores and an insulated shed. In the field, there is a building used as a store and shed for garden equipment. Garden enthusiasts will appreciate the large greenhouse with double doors, as well as a second, older greenhouse. An old chicken hut and run and caravan store are also present at the top end of the field. The field and garden have been thoughtfully developed as a wildlife haven, featuring a variety of trees, flowers, shrubs, and a pond.
Location
The Tuns is located in Aldeby close to Burgh St Peter. Aldeby is approximately 6 miles from the market town of Beccles, with its excellent range of shopping facilities and railway station which provides a link to Lowestoft and the Ipswich London line. Burgh St Peter Staithe is approx. 3 miles away where you have access to all manner of water activities. There are also plenty of walks available in the area with the marshes providing a large range of wildlife and a wealth of birdlife. The Wheatacre 'White Lion' which does delicious food is within walking distance and the Aldeby farm shop and Pantry Cafe is also nearby. There is a part time Post Office within the village and The Waveney Centre is also nearby giving you access to a village shop, public house and river walks.
Fixtures and Fittings
All fixtures and fittings are specifically excluded from the sale, but may be available in addition, subject to separate negotiation.
Services
Primarily Pellet boiler for central heating and hot water. Mains electricity. Septic Tank.
EPC Rating: D
Local Authority
South Norfolk District Council
Tax Band: E
Postcode: NR34 0AB
What3Words: ///extension.thighs.magnum
Agents Note
It is offered subject to and with the benefit of all rights of way, whether public or private, all way leaves, easements and other rights of way whether specifically mentioned or not.
Tenure
Vacant possession of the freehold will be given upon completion.
Brochures
Brochure- COUNCIL TAXA payment made to your local authority in order to pay for local services like schools, libraries, and refuse collection. The amount you pay depends on the value of the property.Read more about council Tax in our glossary page.
- Band: E
- PARKINGDetails of how and where vehicles can be parked, and any associated costs.Read more about parking in our glossary page.
- Off street
- GARDENA property has access to an outdoor space, which could be private or shared.
- Yes
- ACCESSIBILITYHow a property has been adapted to meet the needs of vulnerable or disabled individuals.Read more about accessibility in our glossary page.
- Ask agent
The Street, Aldeby
Add an important place to see how long it'd take to get there from our property listings.
__mins driving to your place
Get an instant, personalised result:
- Show sellers you’re serious
- Secure viewings faster with agents
- No impact on your credit score
Your mortgage
Notes
Staying secure when looking for property
Ensure you're up to date with our latest advice on how to avoid fraud or scams when looking for property online.
Visit our security centre to find out moreDisclaimer - Property reference 100062017764. The information displayed about this property comprises a property advertisement. Rightmove.co.uk makes no warranty as to the accuracy or completeness of the advertisement or any linked or associated information, and Rightmove has no control over the content. This property advertisement does not constitute property particulars. The information is provided and maintained by Musker McIntyre, Bungay. Please contact the selling agent or developer directly to obtain any information which may be available under the terms of The Energy Performance of Buildings (Certificates and Inspections) (England and Wales) Regulations 2007 or the Home Report if in relation to a residential property in Scotland.
*This is the average speed from the provider with the fastest broadband package available at this postcode. The average speed displayed is based on the download speeds of at least 50% of customers at peak time (8pm to 10pm). Fibre/cable services at the postcode are subject to availability and may differ between properties within a postcode. Speeds can be affected by a range of technical and environmental factors. The speed at the property may be lower than that listed above. You can check the estimated speed and confirm availability to a property prior to purchasing on the broadband provider's website. Providers may increase charges. The information is provided and maintained by Decision Technologies Limited. **This is indicative only and based on a 2-person household with multiple devices and simultaneous usage. Broadband performance is affected by multiple factors including number of occupants and devices, simultaneous usage, router range etc. For more information speak to your broadband provider.
Map data ©OpenStreetMap contributors.





