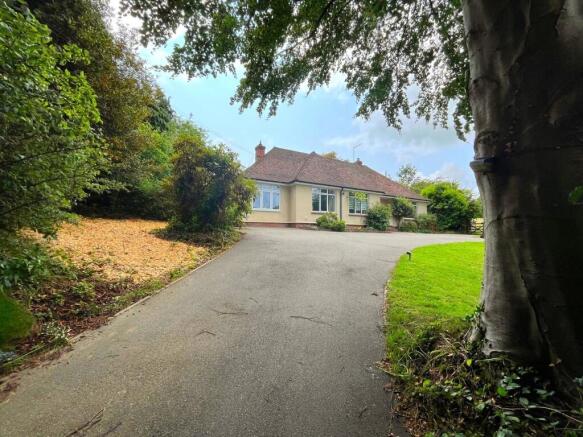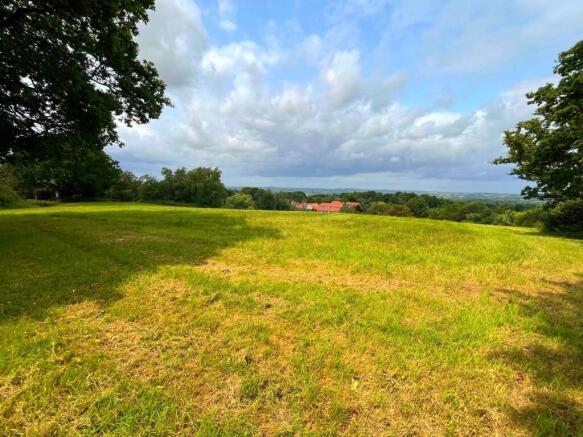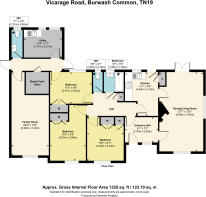
With Circa 3.8 Acres, Burwash Common, Etchingham, East Sussex, TN19

- PROPERTY TYPE
Detached
- BEDROOMS
3
- BATHROOMS
2
- SIZE
1,325 sq ft
123 sq m
- TENUREDescribes how you own a property. There are different types of tenure - freehold, leasehold, and commonhold.Read more about tenure in our glossary page.
Freehold
Description
• A detached 3 bedroomed single storey dwelling smallholding with circa 3.812 acres
• Potential to enlarge further subject to planning
• Existing stable complex
• Second separate gated entrance for access to the 3.812 acre paddocks from a private lane
• 3.812 acres with possible future potential for residential development as policy changes
• Far reaching views
• Convenient driving distance of the two mainline train stations of Stonegate and Etchingham, making this property ideal for London commuters
• The whole large loft area of the existing single storey dwelling is ideal for a second-floor conversion subject to planning, as well as potential to substantially extend
• Entrance hall
• Living room / formal dining room
• Kitchen
• Inner hall
• Family room
• Utility room
• Cloakroom
• Family bathroom
• 2nd cloakroom
• Three double bedrooms
• Front driveway and parking areas
• Ideal for equestrian buyers
• Ideal for the existing property to be replaced subject to planning, if a buyer did not wish to extend or convert into the loft
DESCRIPTION: A very rare opportunity to purchase a very desirable 3.812 acre smallholding, with an existing detached three double bedroomed single storey dwelling, which has a very large loft level that could easily be converted into a generous second floor accommodation level (subject to planning).
This smallholding single storey dwelling is also located strategically close to Stonegate mainline train station, as well as Etchingham mainline train station, making this property ideal for London buyers still looking to commute daily back to the city.
The 3.812 acres with the existing stables can also be accessed off a private lane, so horse box access is made easier, or indeed also even livestock.
The existing accommodation for this attractive looking single storey dwelling comprises of an entrance hall, a living room / formal dining room, a kitchen, an inner hall, a utility room, two cloakrooms, a family room, a family bathroom and three double bedrooms.
As previously stated, this single storey dwelling could be enlarged by converting the large loft, but in addition it could be enlarged also on the ground level, or indeed even completely replaced subject to planning.
The 3.812 acres of lush grazing land which slope in parts, could also allow for a lake to be created subject to planning.
LOCATION: Situated off a country lane, yet within easy distance of the main road for Burwash village and Etchingham mainline train station, as well as the road leading to Stonegate mainline train station, makes this property perfect for London commuters.
The 3.812 acres of land located to the side and rear of the existing single storey dwelling, with a side private lane access leading to the fields and a five-bar gate, making the property’s location ideal for horse box access.
There is a post box conveniently close by, as well as a mainline bus route, making this semi rurally located property strategically located even though it is more country located.
The beautiful village of Burwash is a short drive away with its local artisan shops and pubs, as is the vibrant country town of Heathfield, which offers more extensive shopping and leisure facilities, including a number of sporting clubs, gyms and golf courses th also nearby.
Depending upon educational requirements, there are numerous very reputable teaching institutions to choose from within the general locality, including Bede’s, Skippers Hill, Battle Abbey, Vinehall, Mayfield School for Girls, as well as Heathfield to name but a few.
ACCOMMODATION: Front door opening into a main entrance hall.
MAIN FRONT ENTRANCE HALL: Comprising of woodblock flooring, radiator, double glazed window with access to front gardens, doors leading off to living room / dining room and further door to inner hall.
LIVING ROOM / FORMAL DINING ROOM: Comprising of a triple aspect room, a feature fireplace, woodblock fireplace, coved ceiling, double glazed windows with aspect to side garden, front garden and rear gardens, this room has a dining area which could be walled off quite easily. Door to kitchen.
Kitchen / breakfast room with breakfast bar, tiled floor, tiled walls, range of cupboard and base units with worksurfaces over, ceramic hob, tiled rear wall behind, fitted oven and microwave, fitted stainless steel sink unit with drainer and mixer tap, double glazed window to rear garden, radiator, double glazed door to rear gardens, door to inner hall.
INNER HALL: Comprising of a tiled floor, hatch to large loft area that is suitable for conversion subject to planning, doors to cloakroom, bathroom, door to study.
STUDY: Comprising of a tiled floor, double glazed window with aspect to rear garden, storage cupboards.
CLOAKROOM ONE: Comprising of a WC, tiled floors, radiator, double glazed window.
BATHROOM: Comprising of tiled floors, chrome heated towel rail, wash basin vanity cupboard under, chrome taps, fitted bath with tiled sides, double glazed window.
BEDROOM ONE: A double sized room with radiator, tiled floor, fitted wardrobe cupboards, double glazed windows with aspect to front.
BEDROOM TWO: A double sized room, with fitted wardrobe cupboards, radiator, double glazed window with aspect to front, down lights.
BEDROOM THREE / FAMILY ROOM: Double glazed window with aspect to front, radiator.
CLOAKROOM TWO: Comprising of a WC, wash basin, double glazed window.
OUTSIDE: This single storey dwelling with 3.812 acres (to be verified) has a driveway, front side and rear gardens and within the 3.812 acres a stable complex.
FRONT GARDEN: Arranged as lawn with mature hedging to boundary and a driveway dividing it that provides parking for cars and access to the fields. Please note that the fields can be accessed from a side lane as well.
REAR GARDEN: Beyond the covered terrace there are lawn and shrub areas, which are also bounded by mature hedging.
GRAZING LAND: Comprises of circa 3.812 acres with detached wooden stable complex and storage building. The land slopes in parts and has potential for all sorts of equine or smallholding use, with a side access of the private lane.
There was planning granted for a Doggy day care centre previously.
AGENTS NOTE: Please note that these details have been prepared as a general guide and do not form part of a contract. We have not carried out a detailed survey, nor tested the services, appliances and specific fittings. Room sizes are approximate and should not be relied upon. Any verbal statements or information given about this property, again, should not be relied on and should not form part of a contract or agreement to purchase.
EPC: F
Council Tax Band: E
- COUNCIL TAXA payment made to your local authority in order to pay for local services like schools, libraries, and refuse collection. The amount you pay depends on the value of the property.Read more about council Tax in our glossary page.
- Band: E
- PARKINGDetails of how and where vehicles can be parked, and any associated costs.Read more about parking in our glossary page.
- Yes
- GARDENA property has access to an outdoor space, which could be private or shared.
- Yes
- ACCESSIBILITYHow a property has been adapted to meet the needs of vulnerable or disabled individuals.Read more about accessibility in our glossary page.
- Ask agent
With Circa 3.8 Acres, Burwash Common, Etchingham, East Sussex, TN19
Add an important place to see how long it'd take to get there from our property listings.
__mins driving to your place
Get an instant, personalised result:
- Show sellers you’re serious
- Secure viewings faster with agents
- No impact on your credit score

Your mortgage
Notes
Staying secure when looking for property
Ensure you're up to date with our latest advice on how to avoid fraud or scams when looking for property online.
Visit our security centre to find out moreDisclaimer - Property reference FAN250047. The information displayed about this property comprises a property advertisement. Rightmove.co.uk makes no warranty as to the accuracy or completeness of the advertisement or any linked or associated information, and Rightmove has no control over the content. This property advertisement does not constitute property particulars. The information is provided and maintained by Neville & Neville Estate Agents, Cowbeech. Please contact the selling agent or developer directly to obtain any information which may be available under the terms of The Energy Performance of Buildings (Certificates and Inspections) (England and Wales) Regulations 2007 or the Home Report if in relation to a residential property in Scotland.
*This is the average speed from the provider with the fastest broadband package available at this postcode. The average speed displayed is based on the download speeds of at least 50% of customers at peak time (8pm to 10pm). Fibre/cable services at the postcode are subject to availability and may differ between properties within a postcode. Speeds can be affected by a range of technical and environmental factors. The speed at the property may be lower than that listed above. You can check the estimated speed and confirm availability to a property prior to purchasing on the broadband provider's website. Providers may increase charges. The information is provided and maintained by Decision Technologies Limited. **This is indicative only and based on a 2-person household with multiple devices and simultaneous usage. Broadband performance is affected by multiple factors including number of occupants and devices, simultaneous usage, router range etc. For more information speak to your broadband provider.
Map data ©OpenStreetMap contributors.





